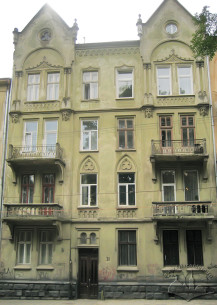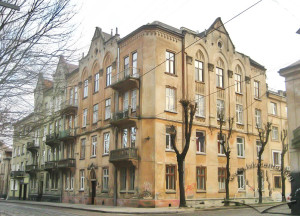Vul. Vitovskoho, 31 – residential building ID: 2268
The four-storied residential house was built by Stanisław Dec, a builder, for himself and his wife Wiktorya in 1912-1913. It is a typical example of a residential house, decorated in the Neo-Gothic style.
Story
Vitovskoho (earlier Pełczyńska) street is located between the hills of the Citadel and the modern B. Khmelnytsky Culture and Recreation Park, in the valley of an old tributary of the Poltva river, the Vuletsky stream, which filled the Pełczyński and Panieński ponds. The streetєs and the pondєs old name comes, probably, from the name of the Pełk family. As Franciszek Jaworski informs, before the 19th century the area around the Pełczyński pond was a swampy wasteland, which Lviv residents preferred to avoid. However, the situation changed in the 1820s after the construction of a military swimming school, which later became civilian.
As of 1910, the Pełczyński pond was half drained, a factory mill was located nearby, and villas were built one by one (Jaworski, 1910, 428).
The houses number 33 and 31 are one of the first buildings erected on this section of the street between the ponds. These are residential houses built simultaneously under projects designed by builder Stanisław Dec. Their first owners were Stanisław and Wiktorya Dec, who lived there.
The project of the house number 31 was approved by the Magistrate of Lviv on 30 May 1912 (DALO 2/1/3181:1). Under the project, the building was to have four above-ground floors and a basement one. Each floor had to consist of four apartments, two in the main building and two in the wing. Since the terrain level in the courtyard was planned much lower than that of the street, an apartment for the caretaker was to be arranged in one of the basement premises (its windows overlooking the courtyard). Although the project was approved in general, the arrangement of such an apartment was forbidden. The reason was that the ground was "too wet there after the pond was drained" (DALO 2/1/3181:1). In this regard, the author of the project developed additional plans, which were approved on 8 May 1913. The construction was completed on 2 September 1913; on the same day permission for moving into the building was granted (DALO 2/1/3181:7).
In November of 1926 Mr Voise, a tenant of an apartment on the fourth floor, made a complaint to the Magistrate in connection with his apartment becoming wet due to the damaged roof. In response, the Magistrate obliged Stanisław Dec to carry out repairs in 8 days (DALO 2/1/3181:8-9).
During 1928 the Magistrate of Lviv repeatedly reminded Stanisław Dec to carry out conservation works in the houses number 33 and 31; the latter, however, expressed his plans to first repair the buildings' façades, as they were still bearing the marks of bullets from the 1918 Polish-Ukrainian War, as well as in view of the fact that the City Electric Facility damaged the façades fixing hooks for electrical wires (it was in that same year that an electric tram line was being constructed on the street).
In 1934 Dr Józef Skoroński, the head of the City Administration's 8th Department, asked the Magistrate to conduct an inspection of the house technical condition as cracks had appeared in the walls, especially in the wing. As a result, new 2 mm wide cracks were detected, but the commission identified them as not dangerous (DALO 2/1/3181:12-13).
Until now, the house has survived without any considerable changes; it functions exclusively as a residential one.
Architecture
The row four-storied house is L-shaped in plan, built of brick and plastered. From the archival design drawings it is known that the building had metal beam intermediate floors and Klein brick vaults in the basements. The roof had a wooden structure of rafters and posts, but only a fragment of its authentic tile roofing has survived, the remaining parts were replaced with tin.
On each floor, there are apartments: two in the main building and two in the wing. Although the house was built as a residential one and its layout was quite typical, it is one of the few buildings in Lviv, richly decorated in the Neo-Gothic style. Atypically of the Historicist architecture, the characteristic Gothic-style elements were not copied from medieval patterns but stylized and interpreted in a new way. These trends appeared in Lviv's architecture after 1908 (Бірюльов, 2005).
The main façade is symmetrical, except the main portal location. The symmetry is emphasized by two lateral protruded wall sections with balconies, topped with gables.
The semi-basement surface is decorated with textured chamfered rustication. The windows of the first three floors have simple Neo-Gothic trimmings with fascias. Between the ground floor and the second floor, as well as between the third and the fourth floors the façade is segmented with stringcourses. As regards the design, the façade on the fourth floor level is most interesting: the gables are stylized as wimpergs, which chiefly decorated entrance portals in the high and late Gothic architecture. Above the fourth floor, there is an imitation of the classic triangular pediments; however, they are curved, with crockets and quatrefoils. The most striking element of the Gothic style is tracery used in the décor of the second floor window trimmings and in the small roof windows; in the interior, it is used in the stucco on the walls at the entrance to the house, in the metal fencing of the stairs, in the carved wooden door.Related buildings and spaces
People
Voise – a tenant who lived in an apartment on 4th floor in 1926
Sources
- State Archive of Lviv Oblast (DALO) 2/1/3181. The file was renamed: DALO 2/1/3026. URL: https://e.archivelviv.gov.ua/file-viewer/229805#file-1219758
- F. Jaworski, Lwów stary i wczorajszy (Szkice i opowiadania) (Lwów: Nakładem Kurjera Lwowskiego, 1910).
- J. Biriulow, Rzeźba lwowska od połowy XVIII wieku do 1939 roku (Warszawa: Wydawnictwo Neriton Stowarzyszenia Sztuki Nowoczesnej w Toruniu).
- Ю. Бірюльов, Мистецтво львівської сецесії (Львів: Центр Європи, 2005 р.)
















