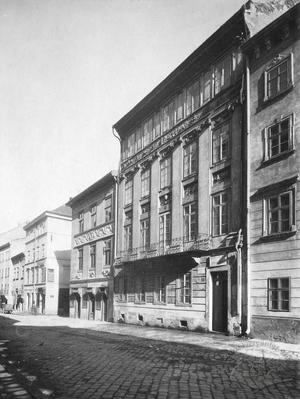Vul. Virmenska, 15 – former Domazhyrska townhouse
A four-story townhouse, a typical example of a Renaissance stone house reconstructed in the eighteenth and nineteenth centuries. It is an architectural monument of national significance (protection number 320). As for today, this is a residential house; the Khlib i vyno (Bread and wine) café bar is located on the ground floor.
Architecture
The townhouse is situated in the historic center of the city. It is built of stone and brick, is rectangular in plan and elongated from the south to the north. The volume and spatial structure of the house resembles that of a two-part and three-tract stone house of the Renaissance times. The internal planning is gallery-like and sectional. There is a hall-like room on the ground floor; now it is used as a café bar. A passage through the gate in the main façade leads through the main volume to a chamber yard. From the yard one can enter the staircase and the back wing.
The house has preserved the planning structure typical of the late Renaissance stone house. After a reconstruction in the late eighteenth century the house acquired some characteristic features of the Neoclassicist and Rococo styles; in the nineteenth century it was also given some Biedermeier traits. In general, the architectural appearance of the house is a characteristic pattern of the Virmenska street housing formed in the eighteenth and nineteenth centuries.
The main façade architecture is rather concise. The façade has an open white stone masonry on the ground floor level; the upper stories are plastered. The façade plane is divided vertically into two unequal parts by a wide lesene. The main compositional accent is placed on an arch entrance portal located to the right. Over the portal, there is a balcony with a delicate railing; the balcony is supported by massive consoles decorated with carving. To the left, on the same level, the second floor windows have French balconies. All window openings have modest framings accentuated with shaped subfenestral cornices. The façade is crowned with a large protruding cornice.
Personalities
Stefanowiczs – an Armenian bourgeois family.
Sources
2. Володимир Вуйцик, Матеріали до історії кам'яниць вулиці Вірменської, “Вісник інституту “Укрзахідпроектреставрація”, 2004, №14, 157-158.
3. Мирон Капраль, Національні громади Львова XVI–XVIII ст. (Соціально-правові взаємини) (Львів: Піраміда, 2003), Карта 1.
4. Памятники градостроительства и архитектуры УССР, Т. 3 (Киев: Будівельник, 1985), 22.
5. Тетяна Трегубова, Реконструкція розпланування середньовічного Львова за письмовими джерелами, “Архітектурна спадщина України”, 1996, №3, Ч. 2, 27. [Автор посилається на джерело: ЦДІАЛ 52/1/812].
Media Archive Materials
Related Pictures










