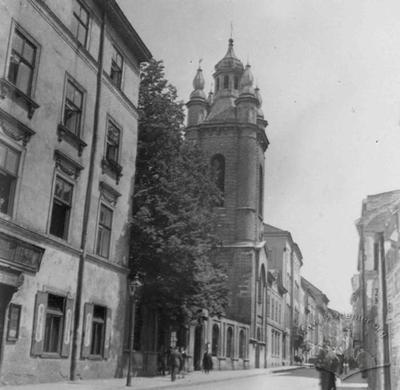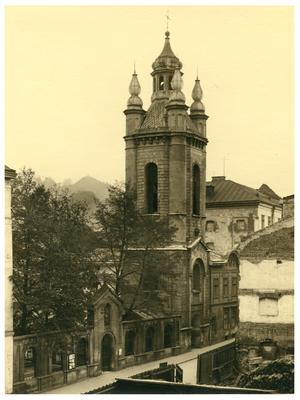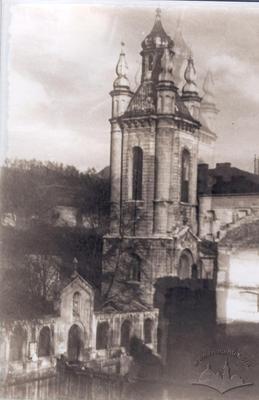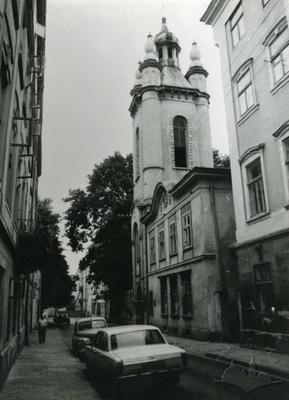Vul. Virmenska, 13 – former Muratowicz townhouse
The four-story residential house, known also as the Miros’ palace, was constructed in the late eighteenth century owing to the reconstruction of two older houses carried out by architects Piotr Połejowski and Pièrre Denis Guibaut. It is an architectural monument (protection number 319) which combines in its architecture the features of the Neoclassicist and Rococo styles. Now it is a residential house; some ground floor premises are occupied by the Cilicia café bar.
Architecture
The townhouse is situated in the historic center of Lviv. In the north, it is attached to the wing of the house number 16 on Lesi Ukrainky street. The two houses, located on a single parcel, were initially an integral structure, but were developed separately beginning from the seventeenth century.
Almost no traces of the house built in the seventeenth century and its predecessors have been preserved. Due to the stylistics which combines some Classicist features in the volume and space structure and some Rococo elements in the décor, it is possible to date the house to the late eighteenth century. This conclusion is also confirmed by written sources.
The rectangular four-story house belongs to the palace type; it is build of brick and plastered, has basements and a wing which adjoins it from the north. A passage leads through an entrance arch to a chamber yard. A spacious staircase is made in the western wing of the house. The internal planning is sectional; the wing has a gallery-like structure.
In the main façade composition, a typical for the Neoclassicist style plane distribution symmetry is combined with Rococo decorative elements. The façade is divided vertically by seven window axes. The central part is marked out by a three-axis projection which is accentuated by a wide balcony with a delicate railing and putti figures placed on platforms. The balcony plate is supported by stone consoles; windows and doors are crowned with segments that have raised insertions. The rest of the second and third floors windows have framings with segmental pediments; the ground floor windows have keystones in the shape of consoles. Rocaille elements decorate the cut corner of the house from the south-west. Corners like this were typical for the late eighteenth century. The façade is crowned with a large protruding cornice. There are galleries along the back façade and along the wing.
The internal space is opened by a wide gate bridged with alunette vault. The floor is covered with Zuliani ceramic tiles dated 1909. The premises adapted to function as a café bar are located in the western part of the house. In general, the house has preserved the features characteristic of the Lviv architecture of the late eighteenth century.
Personalities
Jozef Miro – a councillor of State, count, the house owner.
Maciej Połejowski (Матвій Полейовський) – a Lviv sculptor.
Piotr Połejowski (Петро Полейовський, 1734-1776) – a Lviv architect.
Pièrre Denis Guibaut (1740-1830) – a Lviv architect.
Sources
2. Scientific-Technical Archive of "Ukrzakhidproektrestavratsia" Institute (ukr. "Укрзахідпроектреставрація"). Item # Л-361-7.
3. Scientific-Technical Archive of "Ukrzakhidproektrestavratsia" Institute (ukr. "Укрзахідпроектреставрація"). Item #Л-361-1.
4. Володимир Вуйцик, Матеріали до історії кам'яниць вулиці Вірменської, “Вісник інституту “Укрзахідпроектреставрація”, 2004, №14, 156.
5. Мирон Капраль, Національні громади Львова XVI–XVIII ст. (Соціально-правові взаємини) (Львів: Піраміда, 2003), Карта 1.
6. Наталія Космолінська, У Львові зруйновано ще одну пам’ятку архітектури, “Поступ”, 2000, №170 (614).
7. Памятники градостроительства и архитектуры УССР, Т. 3 (Киев: Будівельник, 1985), 18.
8. Роман Липка, Ансамбль вулиці Вірменської (Львів: Каменяр, 1983), 42-43.
9. Т. Трегубова, Реконструкція розпланування середньовічного Львова за письмовими джерелами, “Архітектурна спадщина України”, 1996, №3, Ч. 2, 27. [Автор посилається на джерела: ЦДІАЛ 52/1/777, ЦДІАЛ 52/1/783, ЦДІАЛ 52/1/812].
10. Ярослав Дашкевич, Вірменське друкарство у Львові 1616–1618 рр., “Галицька брама”, 1996, №21-22.
Media Archive Materials
Related Pictures














