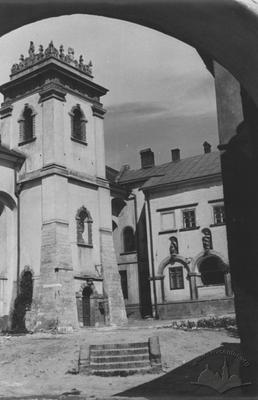Vul. Vicheva, 2 – Church of All Saints (former benedictine church) ID: 180
The former Benedictian Roman Catholic Church (1597-1616, presently the Church of All Saints) with the convent building. The church building is an integral part of the architectural ensemble including the nuns’ cells and the entrance gate (the southern façade of the church and the eastern wing of the cells look out on a wide common yard). The architecture of the complex – located outside of the old city walls – had a defense character. According to its style features, it belongs to the late Renaissance/ Mannerism (decoration of the tower’s attic) with a later Baroque addition (the cells and the entrance gate). There are several periods in the construction chronology: 1597-1616 (the architect Pavlo Rymlianyn), 1608-1610 (the defensive wall is erected), 1611-1687 (the cells), 1627 (church reconstruction after fire, by the architect Jan Pokorovych).









