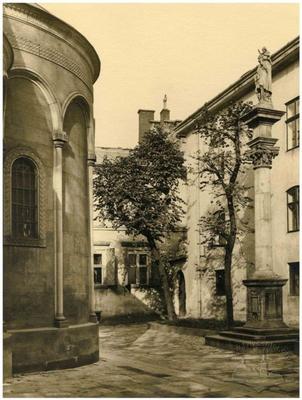Vul. Lesi Ukrainky, 12 – residential building
This three-story stone townhouse, which was built in the late seventeenth century, is an element of the former Armenian quarter in Lviv. The house is a part of the old Armenian vicar’s residence. Now this is an architectural and urban planning monument of national significance under protection number 1288. Restoration workshops were arranged in the house where the Mons Pius bank pawn shop had been located; the house facing Lesi Ukrainky street has remained residential.
Architecture
The townhouse is situated at the corner of Virmensky lane (unofficially given the name of Paradzhanova lane). This rectangular three-story house is built of brick and plastered; some wooden residential premises have been added from the south-west. The interior yard, which is common with the former pawn shop building, is fenced from the lane with a brick wall. The entrance to the house is made from the yard, in the central part of the southern façade. A narrow staircase is located in the south-western part of the volume; there are two sections of apartments with intercommunicating rooms on each floor. Downstairs, there is an entrance to a three-chamber basement.
The façades, the north one facing the street and the south one facing the yard, have four axes of windows each, located in recessions that are marked out with a darker color. The two-part windows are rectangular; wooden parts made in the nineteenth century have been preserved in some of them. The vertical rhythm in the façade compositional division is set by pilasters that are divided horizontally by bars at the level of the windowsills. The blind end wall is divided by solid bars extending along all the stories. A shaped cornice encircles the volume of the building. The exterior conciseness expresses the main style features of the building that are characteristic of the mid-nineteenth century. The late Biedermeier traits prevail in the architecture of the façades. The cut corner, which is an element of the late Baroque, is an evidence of a previous stage of construction.
Taking into account the volume and exterior appearance, the house number 12 appears to be an analogue of the house number 10 to which a third floor was added in 1873. The fact shows that the house number 12 was reconstructed and got its final appearance later. A Piller’s engraving, which was made in 1866, can serve as a confirmation of this; in it the house is shown as a two-story one with a mansard roof.
Personalities
Hunanian, Wartan (1644-1715) – an Armenian Catholic priest who was born in West Armenia and lived in Lviv from 1665; in 1675 he became the bishop of the Armenian diocese of Lviv and induced the Magistrate to extend the territory belonging to the Armenian Catholic Church.
Schmidt, Heinrich – the house owner.
Sources
2. Науково-технічний архів ДП “Інститут “Укрзахідпроектреставрація”, №Л-139-3.
3. Центральний державний історичний архів України у Львові (ЦДІАЛ) 52/1/812.
4. Martin Gruneweg (1562 – nach 1615). Ein europäischer Lebensweg (Wiesbaden: Harrassowitz Verlag, 2009), 648-649.
5. Мирон Капраль, Національні громади Львова XVI–XVIII ст. (Соціально-правові взаємини) (Львів: Піраміда, 2003), Карта 1.
6. Памятники градостроительства и архитектуры УССР, Т. 3 (Киев: Будівельник, 1985), 30.
7. Ярослав Ісаєвич, Найдавніший історичний опис Львова, “Жовтень”, 1980, №10, 105-114.
Media Archive Materials
Related Pictures









