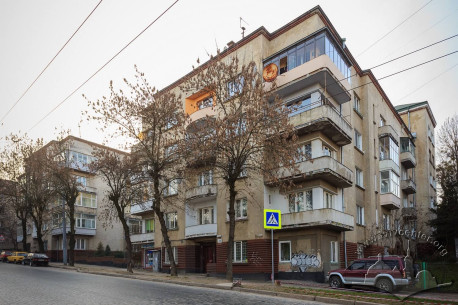Vul. Stryiska, 36-42 – residential building ID: 2574
Apartment House
Story
The first construction revival after the First World War took place in Lviv in 1925-1928, when the period of inflation ended. It was the time when ideas of social housing were developed both in Europe and in the world, to be actively presented at various world fairs later. Unlike Vienna, for example, where the municipal administration used to purchase plots for arranging housing of this kind in the city's central part, Lviv developed like a garden city along main streets radiating from the center. Small private villas, apartment buildings, residential complexes were erected in the same area and at the same time, mainly for the money of private organizations.
One of the first implemented models of social housing in Lviv was a complex of the Pension Institution for Fuctionaries on Kyivska street 24-28 (former ul. Na Bajkach), designed by Witold Minkiewicz in 1926. Almost immediately the architect developed another, similar project for this institution to be implemented on Stryiska street 36-42; the building was to contain 86 apartments. It was constructed in 1926-1928. As the site is located on a picturesque hillside near a park, Minkiewicz designed a large number of loggias and balconies in the building. Both on Kyivska and on Stryiska streets an important task was to preserve an affordable price of apartments, so as a result it was impossible to provide the building with a central heating system in accordance with the original plans.
The complex consists of three volumes, a six-storied central one and two lateral ones having five floors each. Together they form a deep cour d'honneur with transverse passages. Being the first one, the architecture of the complex largely defined the original nature of the Functionalist-style trend in the housing construction not only on Stryiska street but in the whole city.









