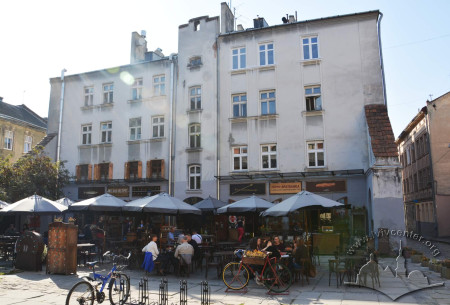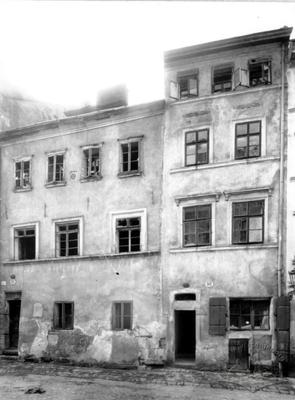Vul. Staroyevreiska, 52 – former "Borukhovska" house ID: 1640
The Boruchowska townhouse is a typical three-storied three-window bourgeois townhouse dating back to the 17th c. It was rebuilt in the 19th c. Its layout and façade overlooking Staroyevreiska street have partially been preserved.
Story
17th c. — two separate houses were
built.
1728 — houses were merged.
1909 — the Magistrate's plans to disassemble the house.
1911 — Józef Awin developed a project for a construction of
a new four-storied building here.
1912 — a reconstruction
according to Michał Ulam's project is done.
1934 — a project for the sewer repair and its implementation by the construction company of Ignacy
Kornhaber.
1987 — a thorough
reconstruction is performed.
The house on Staroyevreiska street 52 (ealier ul. Bożnicza, ul. Szkolna, ul. Boimów, vul. Frunze), another address — Brativ Rohatyntsiv street 49 (ul. Nowa, ul. Sobieskiego, vul. Komsomolska), conscription number 255-m, is located in the former Jewish district of the city. Its site was adjacent to the city wall. Originally, there were two townhouses on its place.
The building's first owners were Jews. The house is mentioned by Meyer Balaban in his monograph "Dzielnica żydowska": "Next to the temple on Boimówstreet 52, the Boruchowska townhouse is located. In 1767 it was owned by Boruch Wolfowicz, azlotnyk (that is, a cesspool cleaner)”.
The Boruchowska townhouse comes from the 17th c., but it has undergone numerous alterations. One of them is apparently indicated by a table with the date "5488". According to the Hebrew chronology, this corresponds to 1728 A.D. It is placed on the northern façade, on the third level. It was probably then that two townhouses were merged into one building.
According to archival records, in 1863 the house (its parts already merged), was in ruin. It had numerous owners at that time. The northern part of the house (ul. Boimów, 52) was owned by Daniel Timian, Kelo Scharwar, Leyzor Reiszer, Schmerl Poch, Abraham Klemes, Serl Hulo, while the southern part (ul. Sobieskiego, 49) street was owned by the administration of the Jewish hospital led by Leib Miller. In that year, Lviv's Magistrate ordered the owners to restore a rotten wall facing Staroyevreiska street, threatening to punish the owners in case of non-fulfillment. The owners thus commissioned a project for the restoration of the whole building, which was approved by the Magistrate. Some works were carried out, but soon the house needed repairs again.
In 1908, architect Edward Skawiński designed a project for the reconstruction of a part of the building's overlooking ul. Boimow. Secondary staircase was replaced. Nevertheless, due to the fact that the reconstruction was not carried out in time, in 1909 the Magistrate decided to dismantle the house. The owners, however, still intended to reconstruct it and, in view of considerable means invested, requested the Magistrate to postpone dismantling and not to evict tenants who had made advance payments. They tried to get out of the difficult situation using various excuses; in particular, they explained that the damage of the townhouse could have been caused by the repairs of the Great City Synagogue, when an old 260-years old boundary wall, was damaged. However, the Magistrate's commission acknowledged that the wall could continue to serve for its intended purpose after restoration [as a protection from fire and as a support for ceilings].
In 1911, the leaders of the Jewish community commissioned architect Józef Awin to design a new four-storied building. Obviously, there were no sufficient funds to start a new construction, so the owners decided rather to reconstruct the existing building.
In 1912 the administration of the Jewish hospital and the retirement home of the Maurycy Lazarus foundation commissioned architect Michał Ulam to design a project for the reconstruction of the building. This project provided for reinforcing the townhouse and adding a tier facing Sobieskiego (Brativ Rohatyntsiv) street, replacing all window woodwork and walling up the entrance from Boimów (Staroyevreiska) street, as well as arranging new toilets in the courtyard and a new roof over the whole house.
Ulam's project was implemented, but during the construction works some historic elements were destroyed; in particular, a cellar door was disassembled without permission, and the floor in the caretaker's room was replaced. In 1913 the Magistrate obliged the owners to restore the removed elements within 30 days, threatening with coercive measures in case of non-fulfillment.
From the 1934 archival file it is known that there was a bakery in this building, owned by Zygmunt Juliusz Horovic, in the building's part on Boimów street 52. In order to mechanize the process of baking bread, the Magistrate ordered the owner to fulfill certain sanitary-hygienic and fire-fighting requirements by January 1935. According to the request of the Magistrate, in 1934 a sewage repair project was prepared, implemented later by Ignacy Kornhaber's construction company.
After the destruction of the synagogue in the Second World War, this house was fenced off from the area formed in the synagogue's place by the surviving boundary wall. It was dismantled only in 1987, after a thorough reconstruction of the townhouse. It was then that the blind eastern wall was transformed into a third façade, overlooking the Arsenal. The corridor in the house's part facing Staroyevreiska street was done away with, and an art gallery of the Union of Artists called Artes was arranged in its place. During this reconstruction, the original courtyard was destroyed.
Architecture
The building combines two old townhouses. Its eastern wall used to be adjacent to the Great City Synagogue. The Boruchowska townhouse (originally the part overlooking Staroyevreiska street) was a typical three-storied three-window townhouse originally. Its layout and façade have remained partially preserved till now. A greater part of the ground floor is reinforced by escarpment, crowned with a stringcourse. Two windows are arranged in this reinforced part. The third window on the ground floor is rectangular, it has preserved a stone Renaissance trimming. On the façade's third tier, there is a white stone table with the date "5488" which corresponds to 1728 according to the Hebrew chronology. Hebrew letters and plant ornament on the table are convex and brick-colored.
People
Boruch ben Wolf — owner
of the house in 1767
Daniel Timian — co-owner of the house in 1863
Kelo Scharwar — co-owner of the house in 1863
Leyzor Reiszer — co-owner of the house in 1863
Schmerl Poch — co-owner of the house in 1863
Abraham Klemes — co-owner of the house in 1863
Serl Hulo — co-owner of the house in 1863
Leib Miller — director of the Jewish hospital
Edward Skawiński —
an architect, who designed a
reconstruction project
Józef Awin —
Lviv-based architect who
designed a new building for this plot
Michał Ulam — an architect, owner of an
architectural bureau, the building was reconstructed according to his project
in 1913
ZygmuntJuliusz Horovic — an
owner of a bakery here in interwar period
Ignacy Kornhaber — an
owner of a construction firm
Sources
- Central State Historical Archive of Ukraine in Lviv (CDIAL) 186/8/629
- CDIAL 19/12/2-5
- State Archive of Lviv Oblast (DALO) 2/3/161
- DALO 2/1/459:30
- Bałaban Majer, "Dzielnica żydowska: jej dzieje i zabytki", Biblioteka Lwowska, T. III (Warszawa, 1990)
- Schall Jakub, Przewodnik po zabytkach żydowskich Lwowa, (Lwów, 1935)
- Бойко Оксана, Синагоги Львова (Львів, 2008)
- Пам'ятники градостроительства и архитектуры Украинской ССР, Т. 3 (Київ, 1985), 75











