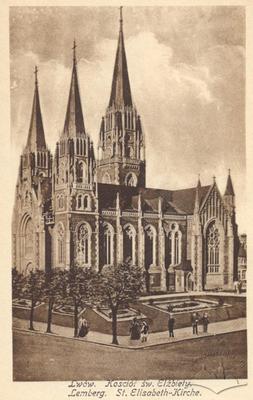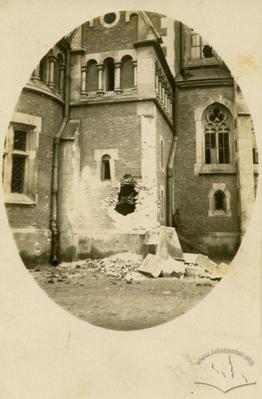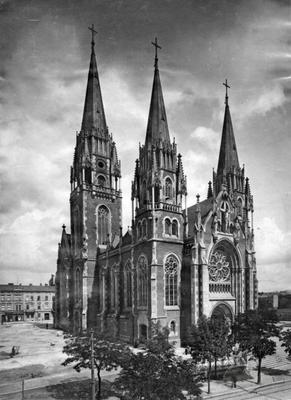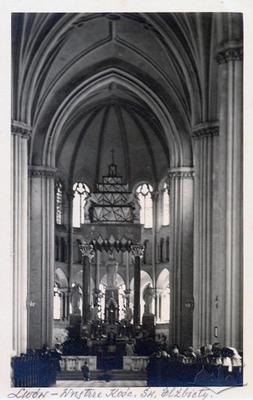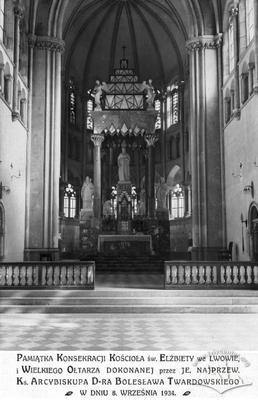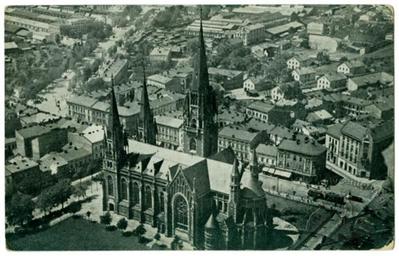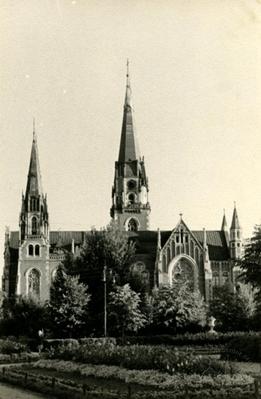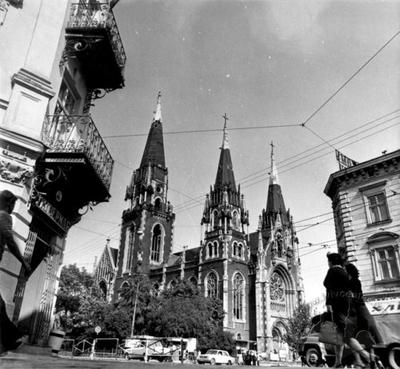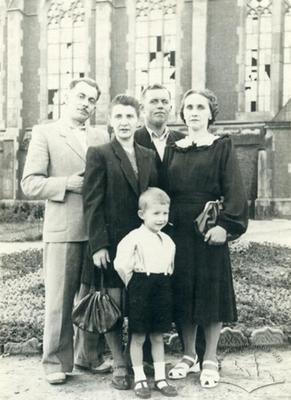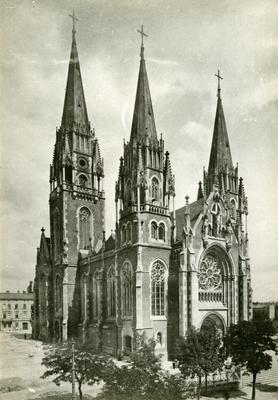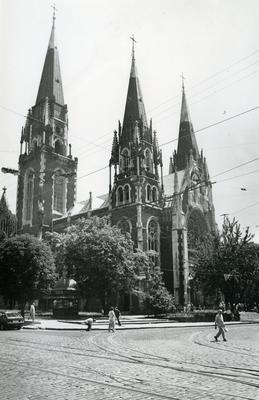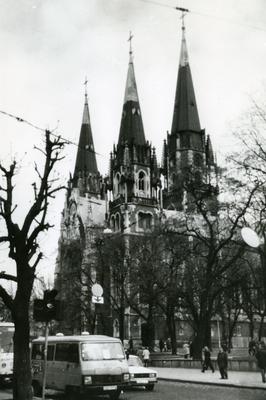Pl. Kropyvnytskoho, 1 – The SS. Olha and Elizabeth (former St. Elizabeth) church ID: 209
A Neo-Gothic church, noted for its high towers and pointed spires, is one of Lviv's trademarks. It was designed by architect Teodor Talowski. Well-known architects, sculptors and painters took part in the construction of this church. According to the resolution of the Lviv regional executive committee number 130 dated 26 February 1980, the church was entered into the local register of monuments under protection number 146. In 1991 the church was handed over to the local Greek Catholic community.
Story
1904-1911 – the church is constructed.
1914-1915 – three bells and copper tin are
requisitioned, the tin is replaced with tarred roofing paper.
1918-1919 – the façades are damaged.
1926 – an organ is made; a Neo-Baroque ambo is made (sculptors
Petro Viytovych and L. Repichowski).
1930 – the main altar is made.
1933 – stained glass windows are made.
1935-1936 – a crypt is constructed; the church roofs
are covered with copper tin.
1939 – an aerial bomb explodes near the church damaging its
walls, stained glass windows, and spires.
1962 – the cross on the clock tower is cut off.
1980s – the church spires are covered with copper tin anew.
1992 – repair and restoration works are started: the roofs
are covered entirely; the windows are glazed; the interior walls are
whitewashed; the mensa is replaced with an altar; ten sculptures of the
apostles are restored.
1994 – a cross is again installed on the clock tower.
1996-1998 – stained glass windows are made in the
sanctuary by Valeriy Shalenko.
2003 – the church territory is fenced around with a metal
railing.
2007 – a heating system is arranged in the floor.
2008 – the floor is paved with ceramic tales; some repair
and restoration works are conducted on the façades and roof (window rosettes
are restored; decorative stone elements are restored).
2009-2011 – repair and restoration works are
conducted on the level of the clock tower’s upper tier, lost elements being
recreated; the basements and some premises in the towers are adapted as class
rooms; all staircases and the stone stairs leading to the main entrance to the
church are repaired.
The idea of the construction of the St. Elizabeth church in Lviv was suggested in the late 19th century, not long after the tragic death of the Austrian empress Elisabeth, also known as Sisi. It was to be a parish church of Lviv's western suburb which was being actively built up at that time. In 1894 a committee for the construction was created; according to the permission given by the emperor Franz Joseph I, the committee received the Soliarni (from 1924, Bilczewskogo) square between contemporary Horodotska, Sheptytskykh and Bandery streets, with the total area of 1000 square fathoms (sazhens). In 1898 the committee purchased a few neighbouring plots, with the area of 200 square fathoms (sazhens).
According to the intention of the Catholic authorities, the St. Elizabeth church had to accentuate the Polishness of Lviv, in contrast to the Greek Catholic St. George cathedral. It was decided at once that the church would be consecrated to St. Elizabeth of Hungary, the patroness of the Emperor, as well as in honour of the latter’s wife, Elisabeth of Bavaria (Habsburg). On 5 March 1902 a contest was announced for the best project of St. Elizabeth church. The construction total cost was not to exceed 700 thousand Rhenish guldens, landscape and interior works not included. The funds for the construction were collected due to charitable donations from Lviv railway workers.
The church was to be constructed in the style of late Romanesque or early Gothic architecture, built of stone and brick with open masonry; it was to accommodate 2200 persons, including 500 seats.
19 projects took part in the contest; a design entitled "Trio" by Teodor Talowski, a professor of Lviv Polytechnic and architect Julian Zachariewicz’s disciple, was acknowledged the best. The construction of the church was conducted by engineer Karol Richtman’s company and administered by Jan Noworyta. Digging of basement ditches was started in September of 1904; on 15 October 1905 the cornerstone with the foundation act was laid by the archbishop Bilczewski. The walls were being built till August of 1908. In 1908-1911 the roof was made by Franciszek Brzozowicz’s company; in 1910 three bells, made by the Felczynskis’ company, were installed. Antoni Barszczewski’s company started to pave the floor in February of 1911. Stone window tracery was made by masters from Demnia, a village not far from Mykolaiv on the Dnister, headed by Yakiv Mykhaniv; glass windows panes and frames were made at Feliks Gretchel’s workshop in Lviv. A Great attention was paid to sculpture decorations on the façade and stone carving in the exterior and interior. The following well-known Lviv artists took part in making the décor of the church: painter Kazimierz Sichulski, sculptors Petro Viytovych and Tadeusz Błotnicki, architect and sculptor Janina Reichert-Toth, Ludomil Gyurkovich, Józef Szostakiewicz, Wawrzyniec Dajczak, Jadwiga Gorodyska. The church was consecrated on 22 October 1911 while the works in the interior were still going on. The expenditure of the church construction made up 1 544 378 crowns, the amount exceeding the originally planned sum almost twice.
During the First World War three bells and copper tin were requisitioned, the tin replaced with tarred roofing paper. In 1913 the construction management was given permission to built premises where the altars for the church were to be made instead of the provisional ones which were installed initially. In 1926 an organ was installed in the church; it was one of the biggest organs in Poland made by a known Polish company belonging to brothers Dominik and Wacław Biernacki. In 1930 a new marble Art Deco altar was installed in place of the provisional main altar; the authors of the altar were architects Ludomil Gyurkovich and Józef Szostakiewicz as well as sculptor Janina Reichart-Toth, a graduate of the Lviv Artistic and Industrial School and Cracow Academy of Arts. It was also she who carved the sculptures of St. Elizabeth and St. Stanislaus as well as statues of angels made of artificial stone. The altar was produced at the Czartoryjskis’ factory in Zhuravno. In 1926 a Neo-Baroque ambo was made by sculptors Petro Viytovych and L. Repichowski; it has been preserved. In 1933, according to a project by Wawrzyniec Dajczak, ornamental stained glass windows were made by the Zilieńskis’ company; unfortunately, they have been lost. In 1935-1936 a crypt was constructed, the church roofs were covered with copper tin again. It was planned to build a parish building and a boarding school on the square near the church at that time; however, these plans were never realized.
When Lviv was bombarded in 1939, an aerial bomb exploded near the church damaging its walls and spires. The last Divine Service was celebrated in the church in May of 1946; after the mass it was closed. In the Soviet times it was used as a storehouse. In 1962 the cross was cut off. In 1991 the church was handed over to the local Greek Catholic community and consecrated to SS. Olha and Elizabeth. F. Mykhailo Fedoriv became the parish priest, and active repair works were started in the church in 1992. The roofs were covered completely; the windows were re-glazed. During the reconstruction the Latin altar was dismantled and replaced with a Greek Catholic one. Graduates of the Lviv Ivan Trush Decorative and Applied Art College recreated ten sculptures of the apostles as their diploma projects (two sculptures have been preserved). On 19 May 1994 a cross weighing 400 kg was again installed on the clock tower; it was made at the Lviv Locomotive Repair Plant. The restoration of the interior lasted till 1995. In 1996-1998 Valeriy Shalenko made stained glass windows in the apse. In 2000-2003 the church territory was fenced around with a metal forged railing made by the workers of the plant mentioned above. Repair and restoration works are still being conducted in the church. In the course of 2005-2011, a heating system was arranged in the floor (2007); the floor was paved with ceramic tales (2008); the roofs were repaired; some exterior repair and restoration works were conducted: window rosettes were restored; old wooden window frames were replaced with some plastic; decorative stone elements were restored; some lost elements are recreated. During the last few years the basements and some premises in the towers were adapted as class rooms; all stairs were repaired, including the metal winding stairs in the towers and the stone stairs leading to the main entrance to the church.
The church is an active dominant not only in the housing of the western part of the city but also in its landscape.
Architecture
The church is constructed in the Neo-Gothic style; it is noted for its high towers with spires, big lancet windows with tracery, pinnacles and rosette windows that are typical for the Gothic. It is built of brick on stone foundations, white stone details used as well as those made of Roman cement. The overall dimensions of the church are 70.75x32.6 m; it is 24.65 m high under the crest of the roof; the towers of the western façade are 48.4 m high; the main tower is 71.5 m high.
The church is a three-nave basilica with a transept, a chancel and a narthex. The chancel has two parts; it is ends with a semicircular apse and encircled with a gallery, semicircular sacristies adjoining it on both sides. The narthex is flanked with towers which are rectangular in plan. The walls are enforced with buttresses which are crowned with finials having crockets and crucifers on them. A 85-meter-high pointed three-tier tower, with a clock (has been lost) and a statue of St. Elizabeth on its north-western side, adjoins the transept from the north.
The masonry on the façades is open; the socle and corners are accentuated by white stone blocks. Some constructive elements in the interior are also made of stone. The main, western façade is divided into three parts including two high towers. The towers are finished with steep spires and are crowned with crosses. The central part of the façade includes a perspective portal; a big rose window with tracery and is terminated by a gable. The portal is decorated by columns with ornamental capitals with chestnut leaves and nuts. The gable is decorated with pinnacles and a monumental composition “The Crucifixion with by-standers” made by sculptor Petro Viytovych.
The big lancet and rosette windows on the main façade and in the transepts are decorated with tracery in the form of trefoil, quatrefoil, sexfoil and “fish bladder”. The towers are decorated with pinnacles having crockets and crucifers on them, with access balconies having delicate stone parapets decorated with tracery made on the flame-like shape derived from the flamboyant style.
The church interior is open in depth. The nave is bridged with a stellar vault; the aisles are have cross vaults and the chancel with a cloister vault. All the vaults are ribbed. The nave and the aisles are divided by columns made in the form of bunches of colonnettes with capitals decorated with chestnut leaves. There are lancet arches with shaped archivoltes between the columns. A wide choir gallery leaning on four columns is arranged by the western wall over the narthex (the organ has been lost); there are four little red marble columns between these columns. White marble aspersoriums are made on the columns. There were sculptures of Christ and the Mother of God on the cornices of the pillars from the side of the nave; now one can see relief depictions of angels with trumpets instead of them. The choir gallery has a wooden parapet enlivened by a rhythm of arches with tracery; it can be accessed via metal winding stairs in the towers. The interior appearance is dominated by the main altar made of marble.
The church is one of the most majestic churches of Lviv.
People
Antoni Barszczewski – the owner of the company that paved the floor in the church.
Bilczewski – the archbishop who laid the corner stone with the foundation act.
Dominik&Wacław Biernacki – the owners of the company that made the organ.
Elisabeth of Bavaria (Sisi), Habsburg – the wife of the Emperor Franz Josef I, the Empress of Austria.
Felczynski – the owners of a company that produced bells.
Feliks Gretchel – the owner of a workshop which produced glass fillings and frames for windows.
Franciszek Brzozowicz – the owner of the company which covered the church roofs.
Franz Josef I – an emperor of the Austrian Empire.
Jadwiga Gorodyska – an architect.
Jan Noworyta – a constructor who conducted the construction of the church.
Janina Reichert-Toth (1895–1986) – a sculptor, a graduate of the Lviv Artistic and Industrial School and Cracow Academy of Arts.
Józef Szostakiewich – an architect and co-author of the marble altar.
Julian Zachariewicz – an architect.
Karol Richtman – an engineer whose company conducted the construction of the church.
Kazimierz Sichulski – a painter.
L. Repichowski – a sculptor.
Ludomil Gyurkovich (1899–1980) – an architect and co-author of the marble altar.
Mykhailo Fedoriv – a parish priest of the SS. Olha and Elizabeth church from 1991.
Tadeusz Błotnicki (1858–1928) – a sculptor.
Teodor Talowski – an architect, professor of Lviv Polytechnic, the author of the church project.
Valeriy Shalenko – a painter and stained glass windows master who made the stained glass windows in the sanctuary.
Wawrzyniec Dajczak – an architect.
Yakiv Mykhaniv – a master from Demnia, a village not far from Mykolaiv on the Dniester, who managed producing stone windows filling with tracery.
Zieliński – the owners of a company that produced stained glass windows.
Sources
- Державний архів Львівської області (ДАЛО) 2/4/1221.
- "Konkurs na kościół św. Elżbiety we Lwowie", Architekt, (Kraków: 1903), Nr 4, S. 47-48
- Baecker Łucjan, "Konkurs na kościół św. Elżbiety we Lwowie", Czasopismo Тechniczne, 1903, N12.
- "Konkurs na kościół św. Elżbiety we Lwowie", Ilustracja polska, 1903, N14.
- "Kościół św. Elżbiety", Tygodnik ilustrowany, 1903, N13, S. 257
- "Konkurs na kościół św. Elżbiety", Tygodnik ilustrowany, 1904, N43, S. 823-824
- Łoza Stanisław, Słownik architektów i budowniczych polaków oraz cudzoziemców w Polsce pracujących (Warszawa, 1917).
- "Nowy kościół we Lwowie", Tygodnik ilustrowany, 1911, N44, S. 876.
- "Nowy kościół we Lwowie", Besiada literacka, 1911, N46, S..
- Talowski Teodor, Sztuka, 1911, Z. 1, S. 185-188.
- "Kościóły i klasztory Lwowa z wieków XIX i XX", Materiały do dziejów sztuki sakralnej na ziemiach wschodnich dawnej Rzeczypospolitej, XII (Kraków-2004), S. 167-193.
- Lewicki Jakub, Między tradycją a nowoczesnością (Warszawa, 2005), S. 180-186.
- Вуйцик Володимир, "Два костели Теодора Тальовського", Вісник Інституту Укрзахідпроектреставрація, 2005, Ч. 15, 170-173.
- Галімурка Іван, Храм Свв. Ольги і Єлизавети у Львові (Львів, 2011).
- Глембоцька Галина, "Костел Св. Ельжбети – Церква княгині Ольги – Св. Єлизавети. Легенди і реальність", Галицька брама, 1996, №14, 18-19.
- Історія українського мистецтва, Т. 4, Ч. 2 (Київ, 1970).
Citation
Oksana Boyko. "Pl. Kropyvnytskoho, 1 – The St. Olha and Elizabeth (former St. Elizabeth) church". Lviv Interactive (Center for Urban History 2017). URL: https://lia.lvivcenter.org/en/objects/st-yelyzavety-church/Urban Media Archive Materials
