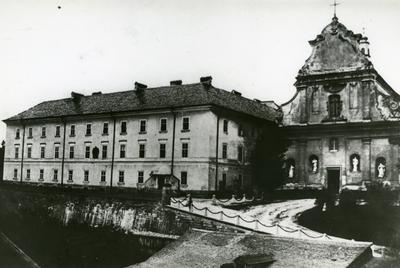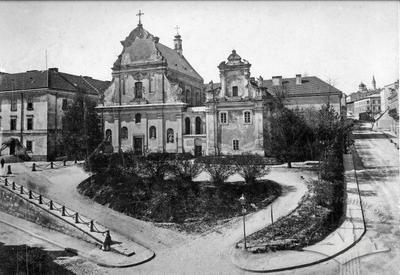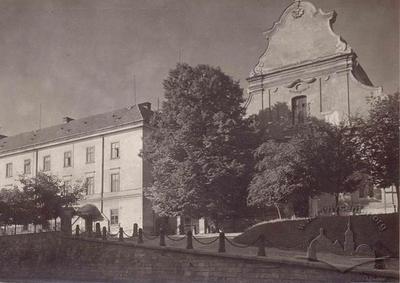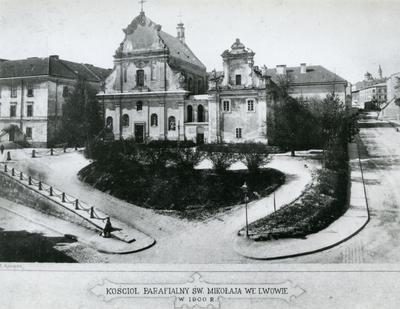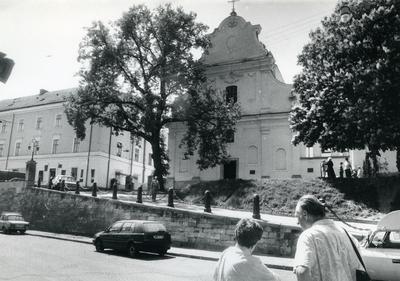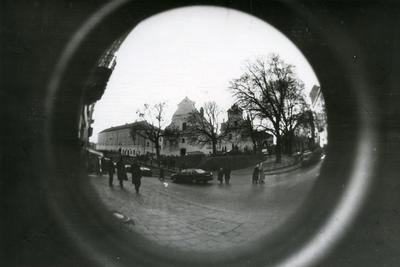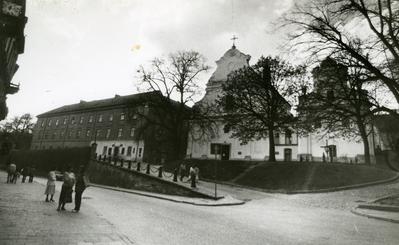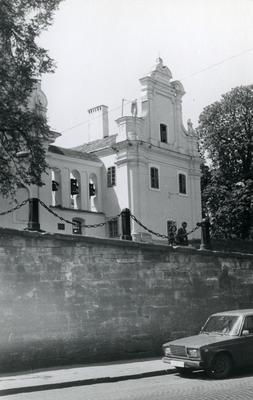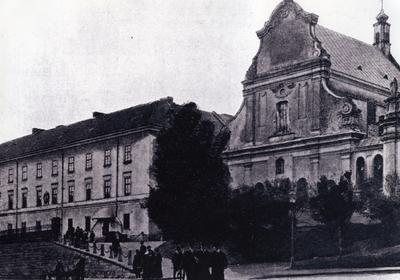Vul. Hrushevskoho, 2 – former st. Nicholas' church ID: 193
Former St. Nicholas Roman Catholic Church (presently the Greek Catholic Church of the Protection of the Mother of God) was built beyond the limits of the city’s center. It is located in the region of a former southern suburb on the site of an old wooden church that dated to the end of the seventeenth century. The main construction periods are 1739-1745 (by the architects F. Placidi or K. Hranatskyi?), and 1924-1926 (partial reconstruction of the cells, by the architect Tadeusz Wróbel).
Architecture
The church is a basilica with three naves. It is located on an elevated plot of land surrounded by a wall. It is constructed from stone, has a gable roof with a roof spire along its axis, an elongated rectangular apse and cross-shaped vault ceilings. The altar faces west. The façade is three-tiered, segmented by the profiles of cornices and pilasters and decorated with arched niches. A high pediment dominates the composition of the façade wall; its expressive outline is characteristic of the Baroque style. The portal and the windows are rectangular.Sculptural and ornamental decoration of the church, the work of S. Fesinger and L. Peczycki, operates with Rococo motifs. In the interior, the visitor’s attention is drawn to the bas-relief triptych made from marble and alabaster (dating to 1595, from the workshop of G. van Gutte) and the art work by A. Reichan (created after 1861).
The monastery cell block is built onto the church’s western and northern sides. The façade of the monastery building resembles the church’s Baroque forms.
Sources
The entry was developed within the project "Galiciana", 2001-2002
Urban Media Archive Materials
