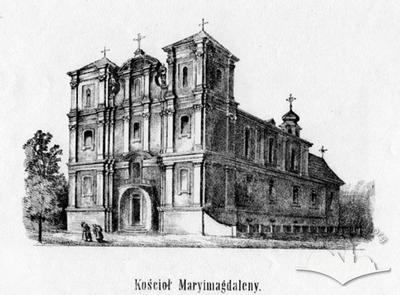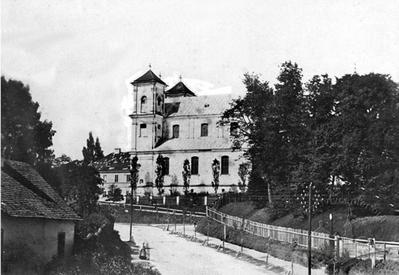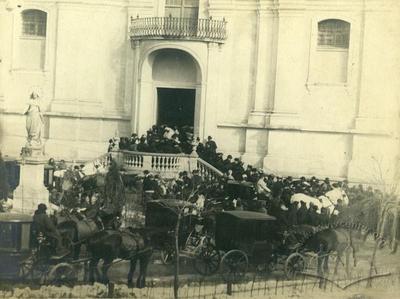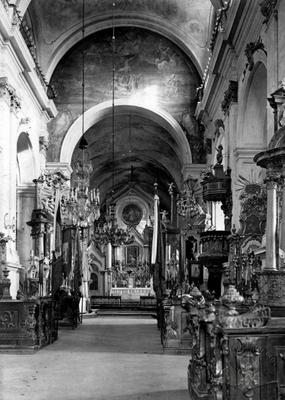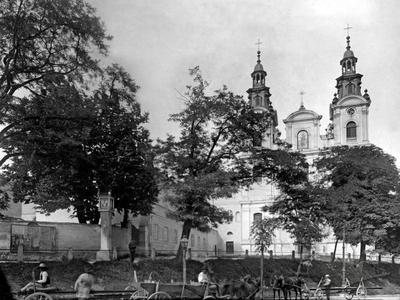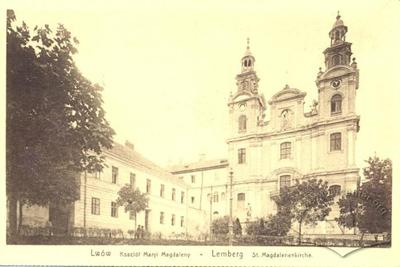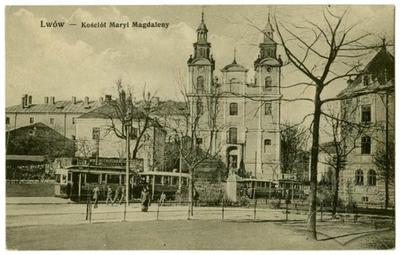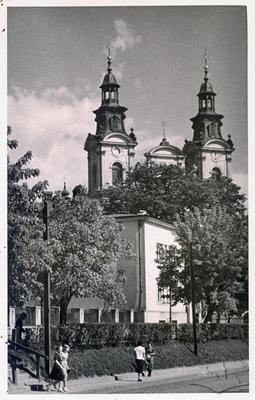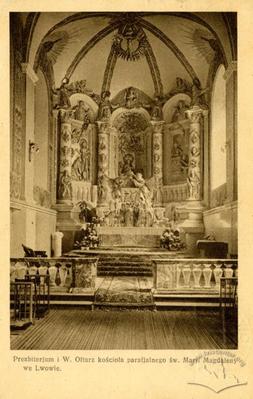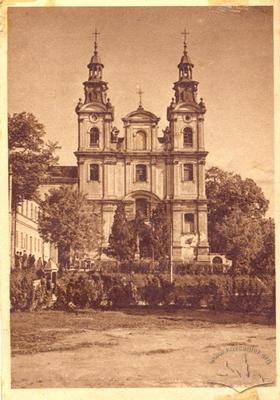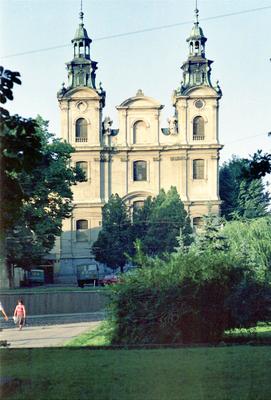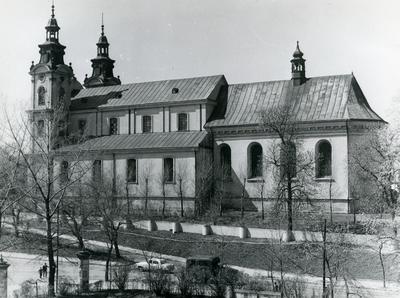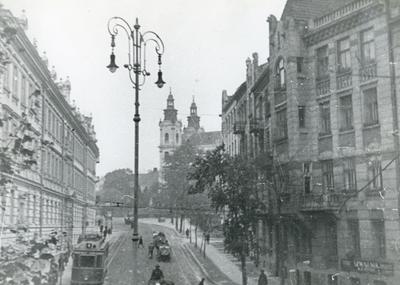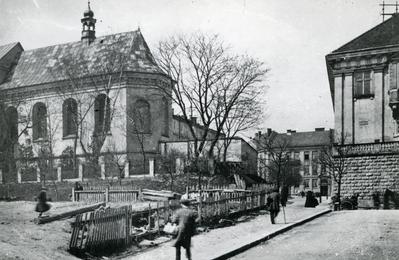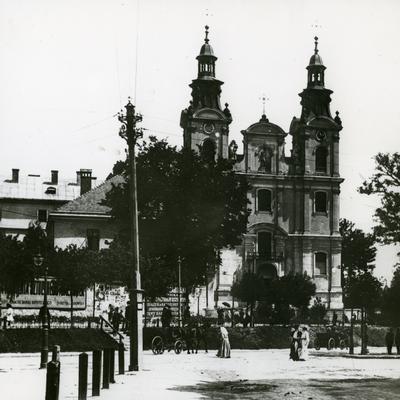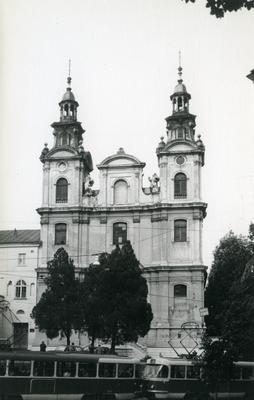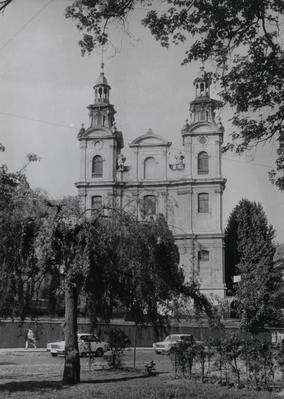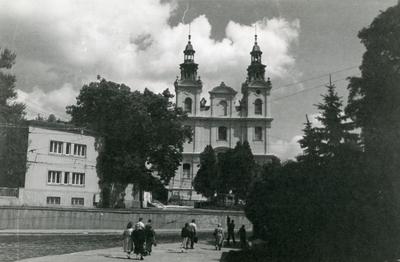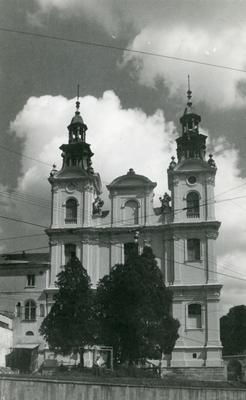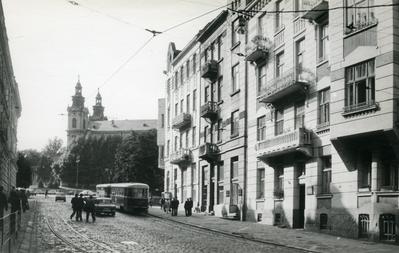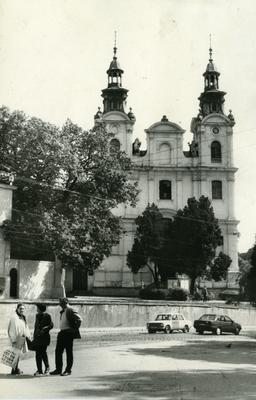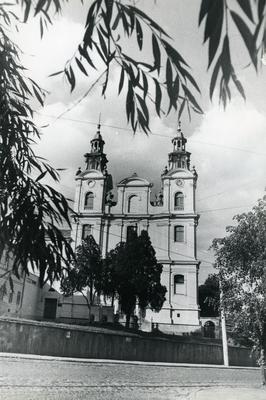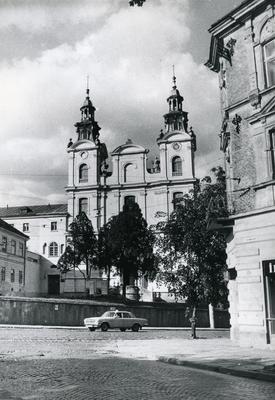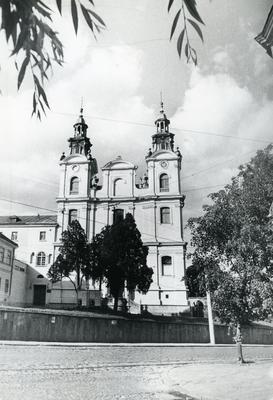Vul. Bandery, 8 – Organ Music Hall (St. Mary Magdalene Church) ID: 184
St. Mary Magdalene Roman Catholic Church (presently the Organ Music Hall). The church was constructed on an elevation far from the Lviv center, in the district of the former southwestern suburb.
Story
The side façade faces Shashkevycha Square, while on the north a block of the former Dominican Monastery cells has been built onto the church. The church’s 300-year old construction chronology includes several periods: of 1609-1612 (construction of the western part of the church by the architect M. Hodny), 1630-1635, 1758 (adding a nave and the towers by the architect M. Urbanik), 1880 (stairway with a terrace), 1889 (domes over the towers by the architect J. Zachariewicz) and 1929 (cells reconstruction). The architecture of the church includes late Renaissance, Baroque and Revival features.Architecture
The church is built from stone, has three naves, a multifaceted apse, an elongated altar section (the oldest part of the building) adorned with a profiled frieze with rustication, and windows in deep niches.The eighteenth century part of the building has a two-tiered composition of the side façade. The main façade with the entrance portal in the center is flanked with two towers. The church has cross-shaped vaulted ceilings and a high gable roof with an roof spire along its axis. The towers are decorated with pilasters and topped off with Baroque domes (addition of 1889). The sculptures of saints (dating to the middle of the eighteenth century, by the sculptor S. Fesinger) stand between the towers and the pediment.
A stucco altar (the work of A. Kelar of 1634) and an altar carved from alabaster (by J. Reicher-Todt, 1926) are set up in the church. The murals of the altar part (dating to the 1930’s) and the organ (made in 1932) have been preserved.
Related buildings and spaces
People
Jan Henryk Rosen – monumental artist, painter. In the early 1930s, he painted murals in a church room for baptizing children.
Stanisław Lewandowski – sculptor, art critic, publicist.
Franz Doppler – Austrian composer, flutist, conductor, teacher. He is the author of six operas, 15 ballets, overtures, cantatas, chamber-instrumental and concert compositions, translations, arrangements, orchestrations, etc. He was born on October 16, 1821, in Lviv and died on July 27, 1883, in Baden, near Vienna. The Doppler family's children were baptized here.
Sources
The entry was developed within the project Galiciana, 2001-2002
Urban Media Archive Materials
