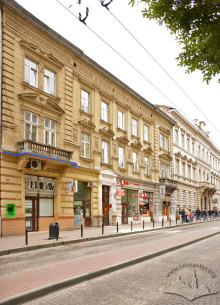Vul. Sichovykh Striltsiv, 17 – residential building ID: 2404
A three-storey apartment house was built in 1878–1879 according to the design of the structural architect Michał Fechter. Its façade has a symmetrical composition. The building consists of a frontal block adjacent to vul. Sichovykh Striltsiv, and a wide side wing. The premises of the first floor are occupied by trade and services units. The building can be ranked as a kind of mid-scale townhouse in Neo-Renaissance style.
Story
Building #17 on vul. Sichovykh Striltsiv (former Majerowska, Trzeciego Maja) occupies the land plot that used to be marked with the #834 2/4 until the Second World War. It was separated out in the process of gradual division of a large parcel #114 2/4 that used to cover the north-east quarter of the area between the present streets of vul. Sichovykh Striltsiv, Kostiushka and Yuriya Drohobycha as of the mid 19th c. (DALO 2/1/1089:52).
In the late 1870s, two co-owners of the site #834 2/4, Eliasz and Szymon Hescheles, decided to build there a three-storey tenant townhouse. The respective architectural project design was adopted by the magistrate on June, 13, 1878. It was found out that the Hescheles brothers started the construction works before the plans were authorized, thus having to pay the penalty to the magistrate (DALO 2/1/1089:17). Also, short before the authorization, in May, 1878, there was a conflict with the owner of the nearby house (vul. Kostiushka, 5) who could not agree with the Hescheles on the right to use the boundary wall. The conflict resulted in a protocol drafted in the magistrate. There is also a complaint filed by an anonymous complainant who was trying to impede the beginning of construction (DALO 2/1/1089:13-15).
Floor plans were developed by a constructor Michał Fechter who was also managing the works on the construction site. Fechter intended to use the old house available deep in the parcel #834 2/4 since mid 19th c. and include part of its building into the new townhouse as a side wing. Even though the magistrate obliged the developer to rebuild the walls, the core of the flank wing most likely consists of the old house (DALO 2/1/1089:61-64).
The construction must have been completed in 1879. On June, 1, 1880, the sales transaction was signed. Pursuant to it, the Hescheles sold the newly built construction to two co-owners, Klara Rosenstein and Anna Berliner (DALO 2/1/1089:16).
During the next decades, the townhouse was owned only by Jewish families: until the 1920s, it was owned by the Goldbaums; during the 1930s — to the Franzos family. As commissioned by Solomon Goldbaum, in 1900, in 1902, and in 1913 the constructor Solomon Riemer reformatted the first floor windows to the store doors and perforated wide openings for the shop windows, while reinforcing the walls with a metal carcass (DALO 2/1/1089:65,66,69). Other co-owners also mentioned in the archives are Amalia Goldbaum (1924), Juliusz Franzos (1932), and Stefania Franzos (1937) (DALO 2/1/1089: 25,40,56).
Presently, the townhouse #17 at vul. Sichovykh Striltsiv still functions as an apartment house with stores and consumer services on the first floor.
Architecture
Building #17 at vul. Sichovykh Striltsiv is an element of the north-east part of the chain of adjoining buildings between Sichovykh Striltsiv, Kostiushka and Yuriya Drohobycha streets. The there-storey house has a symmetrical main façade with 9 windows, with two slender avant-corps on each side of it. The house is fitted into the building frontage line of vul. Sichovykh Striltsiv. The title flank wing (it might be a re-constructed part of an older building) faces the courtyard of building #5 on vul. Kostiushka and borders the site of building #4 on vul. Drohobycha.
Middle part of the façade, between the avant-corps, is vertically divided with six pilasters of the Corinthian order placed between the windows on the 2nd and 3rd floors. The windows have profiled trimmings; on the 2nd floor they have disrupted Renaissance-Mannerist pediments; on the 3rd floor they have cornices.
The avant-corps are accentuated with two balconies on the 2nd floor which have molded consoles and balustrades. The avant-corps are flanked with rusticated lesenes, they have paired windows with wider pediments above. The lower level of the façade wall is rusticated and separated from the rest of the façade by a narrow cornice. Its premises adapted to serve as trade and consumer service places have wide shop windows. The entrance portal of the townhouse is shifted leftwards from the middle axis.
On the layout, the built-in site has a shape of an irregular polygon. The block consists of the main building with a passageway to the courtyard, with the adjoining staircase and a wide side wing situated angle wise. The outline of the courtyard is irregularly shaped, too. Both the front building, and the side wing have two rows of rooms inside.
The building can be ranked as a kind of mid-scale townhouse in Neo-Renaissance style.
People
Anna Berliner — co-owner of the newly built construction in 1880.
Michał Fechter — architect,
authored the project design and ran the
construction of the townhouse.
The Franzos — a Jewish family who owned the townhouse in the 1930s.
Juliusz Franzos — co-owner of the townhouse in 1932.
Stefania Franzos — co-owner of the townhouse in 1937.
The Goldbaums — a Jewish family who owned the townhouse until the 1920s.
Amalia Goldbaum — co-owner of the townhouse in 1924.
Eliasz Hescheles — co-owner of the land plot #834 2/4 where a three-storey
tenant townhouse was built.
Szymon Hescheles — co-owner of the land plot #834 2/4 where the three-storey
tenant townhouse was built.
Sałomon Riemer — developer who was commissioned by Solomon Goldbaum in 1900, in 1902, and in 1913 to re-make the first
floor windows to the store doors; he perforated wide openings for the shop
windows and reinforced the walls with the metal carcass.
Klara Rosenstein — co-owner of the newly built construction in 1880.
Sources
- State Archive of Lviv Oblast (DALO) 2/1/1089. The file was renamed: DALO 2/1/1080. URL: https://e.archivelviv.gov.ua/file-viewer/227859#file-724595










