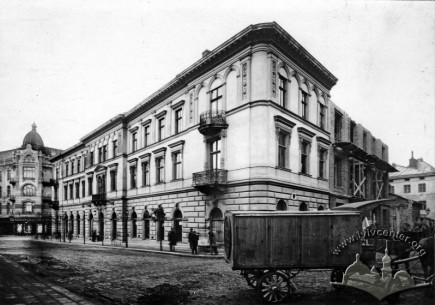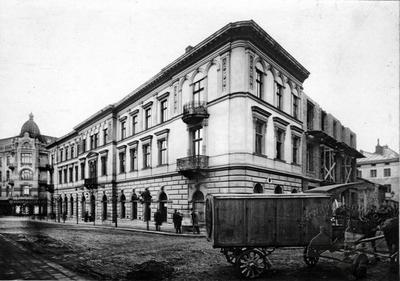Prosp. Shevchenka, 7 – Former Schneider Building ID: 1367
From the mid-19th century, there was Jan Dobrowolski's building here. It was rebuilt in 1897 in historicist style according to Jan Schulz's design. Famous Café Schneider was located here. Among the house's owners, were Jakób Rollauer, jeweler Jan Jarzyna, architect Ignacy Drexler. It was to be dismantled in before WWI. The plans were not implemented.
Story
Early History. The House on Poltva's Banks
In the 18th century an open river flowed along the street, which was called Garbarska at the time, with wooden houses standing on the banks (see 1766 map). There were parcels here at least from 1802 on. They were bordered by the present-day Nyzhankivskoho street, then called Krummegasse, meaning "curved" street. From the west, by the present-day boulevard, then Sankt Johann Gasse, meaning St. John Street. To the south, there was Alte Post Gasse, the "old post office" street, which does not exist now. It led from the river Poltva to the palace, where a post office functioned in the early 19thcentury. On the other side of this little street, there was a residential house, dismantled in the 1880s; it was then that the prospect acquired its modern shape.
In the eastern part of the plot (conscription number 435 ¼), a stone townhouse s as early as 1802. Its main façade overlooked Nyzhankivskoho street, while on its left there was a garden. In 1828 a townhouse was designed to occupy both these plots. It was commissioned by Vinzenz Schmidt, the owner, commissioned Andreas Ign. Schindler. Schindler is referred to as a trainee of the Lviv Viceregency's construction department in later years (Szematyzm, 1837). It was planned that the building would have two floors with three two-room apartments and one three-room apartment, each with a kitchen. In the narrow, elongated courtyard, toilets were to be located on both floors. This project, although approved by the Magistrate, was not implemented (DALO 2/1/44:101).
To the left of the house, there was the river Poltva. An unapproved draft of the “Project for the reinforcement of the bordering right bank of the Poltva”(ger. "Plan zur Uferversicherung des abgrenzenden, rechten Peltew Ufers") from 1850 has been preserved. It shows a lock gate with a wooden door between the stone foundations (DALO 2/1/44:103), but it is not known whether all this was really made. The townhouse wasowned by Johann Dobrowolski at that time. In 1851, a small wing was added to the existing townhouse, whose project was designed by Josef Mühel, a builder (ger. Baumeister) (DALO 2/1/44:105).
Café Schneider
The history of a café in this townhouse began in 1867. It was in that year that Johann Dobrowolski, leased corner premises, where a baking oven was built (DALO 2/1/44:5). In 1871 dr. Ernest Rektorzyk owned the building. The adjacent plot number 433 ¼ remained vacant (Skorowidz, 1871).
In 1879 Gustaw Rudolf Schneider owned both the plots. At that time, a three-storied neorenaissance building was erected on the plot number 433 ¼, i.e. in the place of the garden. The café was expanded significantly: with the entrance in the west façade, it occupied four rooms, which virtually formed a large free space of 19.5 by 9.5 m in size.
In the summer of 1890, the Poltva was being hidden underground just near the building, along what is now prospect Shevchenka. The press reported that this caused a mess in the city and a "spread of diseases." In general, the number of visitors in cafés dropped ("Przysklepianie Pełtwi", Kurjer Lwowski, 16 July 1890, p. 3). Encouraging visitors, Gustaw Schneider repaired it and, installed new billiard tables ("Café Schneider", Kurjer Lwowski, 7 September 1890, p. 6).
The Expansion
In 1896, Schneider commissioned a reconstruction of the building's right side, on the plot number 435 ¼. Architect Jan Schulz drew up a project. He copied the style of the 1879 building and made the extended building look symmetrical. On the ground floor, the café was expanded, an additional bakery and a laundry room were arranged in the basement, ventilation was installed. In 1897 a grand opening of the renovated building was held.
Schneider owned the house until his death in 1900. The next owner was Jakób Rollauer, who preserved the café and its name. In 1907, the renowned Lviv architectural bureau of Józef Sosnowski and Alfred Zachariewicz designed the replacement of a part of iron sewer pipes by reinforced concrete ones, with a reconstruction of the sewage channel (DALO 2/1/44:12,13,113).
In 1912 the café was closed and it was planned that the house be dismantled ("Kawiarnia Schneidra", Kurjer Lwowski, 2 March 1912, p. 8).
Subsequent Projects (1912-1926)
In 1914, the owner of the building and plot, jeweler Jan Jarzyna, planned to build a new five-storied building. It was to be a reinforced concrete structure. The drawings and design calculations of this project have not been preserved. In July of that same year, Jarzyna submitted his application for approval to the Magistrate, and it was approved (DALO 2/1/44:15,16,18); however, due to the First World War, he failed to implement his plans. In August 1918 he tried once again (DALO 2/1/44:17), but failed.
In 1926, the building was owned by famous architect and urbanist Ignacy Drexler. At least a part of it was dismantled by that time, as the "demolished house’s dismantled foundations", surrounded by a half rotten wooden fence, are mentioned. This was a danger for passers-by who could fall and get injured. The Magistrate tried to persuade the owner to replace the fence and to fill up the pits remaining fromthe foundations. However, Drexler planned to build a new townhouse here and asserted his right not to fill up the pits, because it meant "a waste of money" for him. Apparently, he failed to implement his plans for the construction, so he sold the plot to Jonasz and Wilhelm Sprecher, who built the contemporary house here in 1928-1930.
Architecture
In the place of the contemporary building located between prospect Shevchenka and Nyzhankivskoho street, there were two building parcels in the early 19th century: a smaller one (number 435 ¼) from the east and a larger one (number 433 ¼) from the west. From the north, they were bordered by the building number 3 (then 436 ¼), and from the south by a section of Alte Post Gasse, which is no longer considered a separate street. The eastern part of the plot was built up in the early years of the 19thcentury, but the available data do not allow to reconstruct the appearance of this house.
In 1879, the plot’s western part was built up: a three-storied brick building was erected there, probably with the use of white stone masonry. Except for brick vaults above the basement, the floors and attic bridgings, as well as the stairs and galleries, were wooden. According to the requirements of that time, the roof was fireproof, i.e. made of tin. The façades and interiors were lavishly decorated with stucco, and the balconies had wrought iron railings.
The entrance to the café was arranged in the narrow west façade. Its hall had dimensions of 19.15 m in length and about 9.5 m in width and was practically one large space without partitions. There were stairs behind the hall: one leading to the basement and the other leading to the upper floors; behind the stairs, utility rooms were located. On both sides of the staircase, there were two small courtyards, where two toilets were situated in each gallery. Above the café, on the second and third floors, there were a five-room and a three-room apartments with kitchens for rent. The basement floor contained a bakery, a warehouse and other utility rooms. Outside, the house was richly decorated, its compositional techniques and elements borrowed from the Italian Renaissance, similar to the nearby City Casino building.
In 1896 the building’s western part was slightly reconstructed and the rest of the building was completely restructured under a project designed by Jan Schulz; as a result, both parts were combined into a coherent design. For the new part, the decorative techniques of the old part were reproduced by the architect fully. The café interior virtually doubled in size: the former utility roomswere turned into the second hall, andbehind it the third one was arranged. The main entrance to the café was now arranged in the center of the long south façade.
Typically of historicism, emphasized symmetry was used in the building's design. The main façade with 13 axes had three thin avant-corpses in the center and on the sides. The side avant-corpses had three axes each. The ground floor was accentuated by massive chamfered rustication and separated by a cornice; the windows were semicircular, with spandrels and decorative keystones and imposts. These windows reached floor level in order to let as much sunlight as possible inside the café. The main entrance in the center of the façade was arched and had pilasters on both sides. The second floor was covered with banded rustication; its windows had rectangular trimmings and linear pediments on consoles, except for the central window, which was designed as biforium with semicircular slots separated by a column in the form of a herm; the pediment was segmental. The third floor was divided with pilasters or, on the avant-corpses, blind arcades; on the extreme pilasters, there were sculptural arabesques. As archival photographs show, between the blind arcades, murals with female figures were planned (not implemented). On the façade’s extreme lateral axes, on the avant-corpses, there were balconies; they were rectangular, supported by consoles on the second floor and by cast semicircular "seashells" (typical of late baroque) on the third floor. The façade was topped with a massive cornice.
People
Georg Alzner — (co-)owner of the neighboring house number 3 (436 ¼) in 1850.Carolina Alzner — (co-)owner ofthe neighboring house number 3 (436 ¼) in 1850.
Jan / Johann Dobrowolski — owner of this property (at least in 1850-1867) and of the café.
Jakób Rollauer — owner of the former Café Schneider's from 1900 until at least 1910.
Gustaw Rudolf Schneider(1826-1900) — owner of the building and the café at least from 1879.
Józef Sosnowski (1865-1940) — famous architect, co-author of the sewer replacement project.
Andreas Ign. Schindler — the one who signed the 1828 townhouse project (not implemented), probably a trainee/draftsman of the Viceregency's construction department (mentioned as such in 1837).
Vinzenz Schmidt — customer of the 1828 townhouse project (not implemented).
Sources
- State Archive of Lviv Oblast (DALO) 2/1/44. The file was renamed: DALO 2/1/42. URL: https://e.archivelviv.gov.ua/file-viewer/226821#file-631215.
- Księga adresowa królewskiego stołecznego miasta Lwowa (Lwów, 1900)
- Księga adresowa królewskiego stołecznego miasta Lwowa (Lemberg, 1902)
- Neu verbesserter Wegweiser der kön. Hauptstadt Lemberg (Lemberg, 1863)
- Skorowidz królewskiego stołecznego miasta Lwowa (Lemberg, 1871)
- Skorowidz królewskiego stołecznego miasta Lwowa (Lemberg, 1889)
- Skorowidz królewskiego stołecznego miasta Lwowa (Lemberg, 1910)
- Skorowidz królewskiego stołecznego miasta Lwowa (Lwów, 1916)
- Lwów, Café Schneider. Pocztówka
- "Przysklepianie Pełtwi", Kurjer Lwowski, nr. 195, s.3
- "Café Schneider", Kurjer Lwowski, nr. 252, 1890, s.6
- "P. Gustaw Schneider", Dodatek do Kurjera Lwowskiego, nr. 290, 1897, s.3
- "Zmarli", Kurjer Lwowski, nr. 96, 1900, s. 4
- "Kawiarnia Schneidra", Kurjer Lwowski, nr. 257, 1903, s. 6
- "Kawiarnia Schneidra", Kurjer Lwowski, nr. 100, 1912, s. 8
- Jakob Valentin Rollauer, Galiziendeutsche









