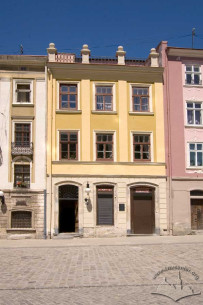Pl. Rynok, 42 – former Sedmyratska/ Siedmiracka townhouse ID: 2027
Story
The brick manor home called Sedmiratska (also, Semigorodska) is known since the 17th century. It was built on the location of an old bourgeois home from the 16th century. The name Kvartnykivska has also been used. In the 18th century it belonged to the wealthy Austrian family of Muradowicz, who also owned other buildings in Lviv, including a portion of the Lorenzovycivska, or Black, Manor.
The structure has been remodeled several times, the first occurring in 1770, and again in the mid-19th century at which time it acquired its current appearance. In 1910, the façade was stripped of its oil paint surface and all stone detail work was cleaned. In the 1980s a state bank occupied the first floor, and on the upper floors was housed the accounts department of a municipal medical agency. After an architectural and archeological inspection in 1985, a restoration and reconstruction project was written up for the first floor premises by the Ukrzakhidproektrestavratsia Institute.
Sedmiratska Manor is listed as a registered national architectural monument of urban development as decreed by the Ukrainian Soviet Republic Council of Ministers, 24 August 1963, Decree № 970, 326/39.
Architecture
The Manor occupies a lot among a row of buildings abutting Market Square on the north. It has an elongated rectangular design with a side wing and internal courtyard. Its original triple-bay design has been partially preserved in the cellar and a section of the first floor.
During the latter half of the 18th century, a modern three story building was set on the masonry foundation of an older structure. The triple-bay façade is done in the style of early neo-classicism. Two entrances, symmetrically arranged, framed and capped with shallow arched lintels.
The lower façade exterior is fashioned from ashlar stone. Beveled cornices sandwich a wide frieze over the first floor. The second and third floors are joined by large, flat panels. The windows are all rectangular and set in beveled framing. The façade is topped by a cornice on which sits an attic parapet of four low columns and a metal fence. The rear façade sports cornices between each floor. The first and second story windows in the rear have carved renaissance framing in white stone.
Overall, the landmark structure is typical of 18th century buildings which followed the design of an older structure and employed its foundation and cellar masonry in the new construction.
People
Muradowicz – bourgeois family
Sources
- Catalogue of 17th-20th Century Engraving from the V. Stephanyk Lviv Research Library Foundation of the Ukrainian SSR. Kyiv: Naukova Dumka, 1989.
- Charewiczowa Ł. Czarna kamienica i jej mieszkańcy: Z 33 ilustracjamiwtekscie (The Black Manor and its Inhabitants, with 33 illustrations). Lwów: 1935. Reissued, 1990. (Polish)
- Kapral, M. Native Assemblies in Lviv of the 16th-18th centuries (civil and legal interrelations) Lviv: Piramida, 2003.
- "Lviv: an Illustrated Guide". Lviv: Centrum Europe; Wrocław: Via Nova, 2001. (Polish)
- Lviv Oblast State Archives. 2/2/3687.
- Scientific-Technical Archive, "Ukrzakhidproektrestavratsia" Institute (UZPR Archives): Architectural Monuments of the 18th century. Residential Building #42 on Market Square, Lviv. Blueprints. 1993.
- Vuitsyk, V. The State Historical Landmark Preserve in Lviv. Lviv: Kamenyar, 1991.






