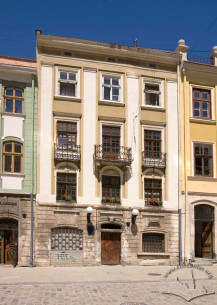Pl. Rynok, 41 – former Grensivska/ Grensowska townhouse ID: 2026
Story
The tax registry of 1767 lists the traditional name of the home as “the Grensivska Manor”. It bears another historic moniker – “the Kharkiv Manor”. It was contracted to go up in the 17th century on the site of a building dating from the 15th century. Volodymyr Vuitsyk has uncovered the date of one of its reconstructions: 1668. From the research of Boris Melnyk it becomes apparent that in the 17th-18th centuries the building played home to one of Lviv’s wealthiest guilds – the jeweler’s guild.
In the latter half of the 18th century the structure underwent a significant remodel: it was entirely redesigned and the façade replaced. In 1881, a fourth storey was added giving the building its present appearance. Lviv sculptor Tadeusz Barącz resided in the building in the late 18th century.
The Grensivska is currently a residential apartment building with an antiques shop occupying the first floor. The technical documentation for the adaptation of the first floor was drawn up in 1972. A review and restoration proposal was submitted in 1982 (Ukrzakhidproektrestavratsia Institute).
The structure currently enjoys the status of a registered national architectural monument of urban development as decreed by the Ukrainian Soviet Republic Council of Ministers, 24 August 1963, Decree № 970, 326/38.
Architecture
The Manor occupies an extended lot maintained since the Middle Ages, sitting among a row of buildings bounded by Krakivska, Virmenska, and Drukarska Streets, and abutting Market Square on the north.
The original design of the triple-bayed renaissance brick building is able to be observed in the cellar level. The four-story brick and block construction is comprised of a main structure, rear wing, and central courtyard. The brick manor house at #16 Virmenska Street abuts the rear wing from the north. The first floor has the design structure of middle-class brick homes of the 18th century. Original cross-vaulting has been preserved in both the entry and the first-floor store premises.
The front façade has three evenly arranged rows of three windows, a central first-floor entrance, and balconies accenting the third storey. The first floor is done in rusticated stone block masonry. The entrance portal is finished in castle stone and topped with an 18th century cast stone mask – a mustachioed grotesque of a nobleman. Like the portal, the first-floor shop windows have white stone framing. Pilasters visually separate the upper storey bays. The façade windows are modestly framed with those of the second story topped with ornamented lunettes and elliptical arch lintels. Jardinière-style decorative balconies (characteristic of 18th-century architecture) flank the third-story, central wrought-iron rocaille balcony. The façade is finished by a beveled cornice with rounded ovoli molding.
A narrow passage with overhead lighting leads from the square to the wide, two-flight staircase with wooden balustrade. The metallic entrance doors into the courtyard have been preserved since the 18th century. External stairs lead to the second floor in the rear wing.
Overall, the landmark structure preserves the design of a renaissance-era brick manor home, representing the architectural style of the late Baroque merged with elements from late Historicism.
People
Tadeusz Barącz – sculptor
Volodymyr Vuitsyk – art historian, restorer
Boris Melnyk – historian
Sources
- Catalogue of 17th-20th Century Engraving from the V. Stephanyk Lviv Research Library Foundation of the Ukrainian SSR. Kyiv: Naukova Dumka, 1989.
- Charewiczowa Ł. Czarna kamienica i jej mieszkańcy: Z 33 ilustracjami w tekscie (The Black Manor and its Inhabitants, with 33 illustrations). Lwów: 1935. Reissued, 1990. (Polish)
- Kapral, M. Native Assemblies in Lviv of the 16th-18th centuries (civil and legal interrelations) Lviv: Piramida, 2003.
- Melnyk, B. On the Streets of Old Lviv. Lviv: Svit, 2001.
- "Monuments in Urban Construction and Architecture of the Ukrainian Soviet Republic." Volume 3: the Lviv Oblast. Kyiv: Budivelnyk, 1985.
- Scientific-Technical Archive, "Ukrzakhidproektrestavratsia" Institute (UZPR Archives), # L-79-5: Architectural Monuments of the 18th century. Residential Building #41 on Market Square, Lviv. Blueprints.
- Vuitsyk, V. The State Historical Landmark Preserve in Lviv. Lviv: Kamenyar, 1991.







