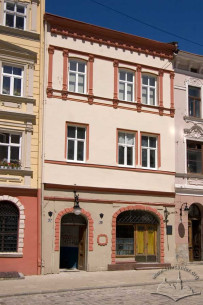Pl. Rynok, 38 – former Vilchkivska/ Wilczkowska townhouse ID: 2024
Story
The brick home was built in the 17th century on the site of an earlier burgher home. One of the building’s first owners was Lviv city councilor Stanisław Wilczek, from whose surname comes its popular moniker – the Wilczivska. The first representatives of this merchant family arrived in Lviv from the town of Przeworsk, acquiring their “city rights” in 1449. The family prospered in the 15-18th centuries and more than once sat on the city magistrate. The Wilczeks owned other buildings in Lviv as well: the brick manors on Market Square 3 & 4 (from 1730-1732); that on 12 Virmenska St., as well as others.
The first substantive restorations to the Wilczek building were undertaken in 1718. In the latter half of the 19th century Wawrzyniec and Anna Szostak became the new owners. In 1871, by order of the City Council, a fireplace roof replaced the original and the stairway was rebuilt. In 1874 façade windows were reconfigured to make an entrance to the watch repair shop located on the first floor. In 1885, ownership was taken over by the commercial enterprise “Huebner and Hanke”. In that year, architects Jan and Karol Szulc oversaw the replacement of the first floor ceiling over the shops and the restoration of the front and rear façades. The stone emblem of the firm owners – a black hound – was attached to the façade. It is from this stone plaque that the building got the additional name “Under the Black Hound”.
By 1931 the building was again under new ownership – the Karpaty Mutual Assurance Society. In 1932 architect-engineer Lev Lewinsky took on the installation of the building’s plumbing and sewage system and restoration of its façade. In 1938, Oleksandr Pezhanskyi oversaw the partial reconstruction of the attic on the courtyard side, the area being converted to office space.
The Vyshyvanka shop was located on the first floor until 1985, in which year the building underwent an architectural-archeological evaluation in preparation for the restoration and remodel of the basement and first floors for use by the Vesna company store. The project was headed by the Ukrzakhidproektrestavratsia institute. Currently, the Art 11 art gallery and souvenir shop are located on the first floor.
The Manor was registered as national architectural monument of urban development as decreed by the Ukrainian Soviet Republic Council of Ministers, 24 August 1963, Decree № 970, 326/35.
Architecture
The Manor occupies a lot among the row of buildings lining the north perimeter of Lviv’s Market Square. It is laid out as a three-story, elongated rectangle, brick and block structure, with lateral wings and a central courtyard. The side and rear wing addition form of the main building recall a triple-bayed renaissance construction.
The façade is comprised of three asymmetrical window configuration in the style of ancient brick home exteriors. The entrance portal doors and display window are set in recessed arches in voussoir stone. The tailor’s insignia – featuring a scissors – mounted above the doors dates from the 18th century. The spare layout of the façade is broken up by third-floor Ionic pilasters and crowned with a “blind arcade” cornice. The original barreled arch construction of the first-floor interior has been preserved.
The “Wilczivska House” is to be counted among those historical structures of Lviv which have repeatedly undergone changes to their appearance and layout across the centuries.
People
Stanisław Wilczek – city
councilor
Lev Levynskyi (Lew Lewiński) – architect
Oleksandr Pezhanskyi (Aleksander Peżanski) – architect, photo artist
Anna Szostak – building owner
Wawrzyniec Szostak – building owner
Karol Schulz – architect, entrepreneur
Jan Schulz – architect, entrepreneur
Sources
- Catalogue of 17th-20th Century Engraving from the V. Stephanyk Lviv Research Library Foundation of the Ukrainian SSR. Kyiv: Naukova Dumka, 1989.
- Charewiczowa Ł. Czarna kamienica i jej mieszkańcy: Z 33 ilustracjamiwtekscie (The Black Manor and its Inhabitants, with 33 illustrations). Lwów: 1935. Reissued, 1990. (Polish)
- Kapral, M. Native Assemblies in Lviv of the 16th-18th centuries (civil and legal interrelations) Lviv: Piramida, 2003.
- Lviv Oblast State Archives (DALO) 2/2/3683
- Scientific-Technical Archive, "Ukrzakhidproektrestavratsia" Institute (UZPR): Architectural Monuments of the 18th century. Residential Buildings #37 and #38 on Market Square, Lviv. Research and Restoration Findings from 1984-1985, and 1986.
- UZPR Archives: Architectural Monuments of the 18th century. Residential Building #38 on Market Square, Lviv. Blueprints. 1993.
- Vuitsyk, V. The State Historical Landmark Preserve in Lviv. Lviv: Kamenyar, 1991.
- Vuitsyk, Volodymyr. “3 Market Square”. Selected works from “Ukrzakhidproektrestavratsia” Institute Journal, “On its 70th anniversary”, chapter 14. Lviv: “Ukrzakhidproektrestavratsia”, 2004. pp117-123.
- Zubrytskyi, D. Lviv Chronicle. Lviv: Center of Europe, 2006.





