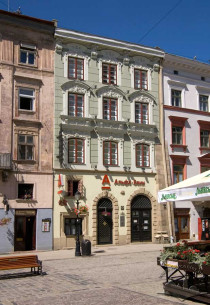Pl. Rynok, 26 – former Yansholtsivska/ Janszolcowska townhouse ID: 2016
Story
Analysis of the brickwork shows that this masonry building was constructed in the 16th century on the foundation of an earlier gothic structure. Its existence is first recorded in 1648 as a stone building belonging to the late Jan Szolc, from which it derives its historical moniker – The Jansholtsivska Brick House, and that the triple-bayed three-story brick home was in need of urgent repair at the time.
The results of these repairs are manifested in castlerock arched portals with the central portal keystone of the Virgin Mary in relief. In the 18th century the brick home belonged to Mikołaj Ziętkiewicz, Ph.D, advisor and city council member, who signed an agreement for the repairs with master constructor Jakub Lelowski in March 1753. In addition to the renovation of the foundation and walls, the project involved remodeling of the façade, constructing buttresses and masonry pillars in the upper room, followed by structural alterations of the first floor and the cellar, and incorporating new masonry archwork.
In the mid-nineteenth century (1863-1864) a fourth floor was built on, with the greater part of the remodel following a design by Zygmunt Kędzierski. In 1878 the roof was re-laid and a raised cornice installed over the façade, bringing the building up to date. In a further departure from the original blueprints, the present staircase was added. In the early 20th century a gothic portal was added to the façade, in the style of a medieval “display”. Subsequent renovations to the building took place in 1926-27, 1935, 1993, and at the start of the current century, when the first floor was converted into a bank.
The property is currently owned by the City of Lviv, and managed by the City Council as municipal property. An “Alpha-Bank” branch occupies the first floor.
On August 24, 1963, the structure was registered as national architectural monument of urban development as decreed by the Ukrainian Soviet Republic Council of Ministers, № 970, Number 326/24.
Architecture
The “Jansholtsivska Brick House” structure is part of the connected string of townhouses located at the western end of Market Square. The four-storey, gable-roofed, brick structure is drawn as an elongated rectangle and sits on a shallow strip foundation over a basement, with a mezzanine level over the ground floor. The building is characteristic of renaissance Lviv architecture, its current appearance dating from the period of its 19th century reconstruction.
The building has a triple-bayed façade; on the horizontal, the ground floor is painted a different shade than the upper floors and further separated by a wide cornice. Rustic arches on the building’s center-right lead to the former parlor (currently occupied by the bank); on the left stands a gothic portal added at the beginning of the 20th century, its doors only recently refitted as windows. Upper windows are framed in floral decorative ornaments in relief, and female masks peer out from the panels between the second and third story window frames. Exterior walls are finished in a rustic style and extend upward to a crowning cornice set on corbels. The keystone of the central portal bears the image of the Virgin Mary in high-relief (17th century).
A doorway from the bank lobby to a staircase in the first bay interior has been added. Non-weight bearing walls in the mezzanine and the second storey are constructed of 16th century brick as has been determined from their deep red color, characteristic of that period, their 26x7.5x13 cm dimensions, and the particularly stiff mortar. Façade brick dates from the 17th century, and that of the other walls from the 18th century. The fourth floor and roof construction is from the 19th century.
This monument retains its original design, reflecting that of other renaissance brick structures in the city’s historic center. The façade joins these renaissance and baroque elements with those of 19th century historicism.
People
Mikołaj Stanisław Ziętkiewicz
– priest
Zygmunt Kędzierski –
architect, businessman
Jan Szolc – storekeeper
from a Lviv patrician family
Sources
- Scientific-Technical Archive, "Ukrzakhidproektrestavratsia" Institute (UZPR), #L-137-11. Kurdydyk, O., Explanatory Notes on Comprehensive Scientific Research of the building, 26 Market Square. Lviv, 1992.
- Central State Historical Archive of Ukraine in Lviv. Items 52/2/374; 52/2/1537.
- Kapral, M. Native Assemblies in Lviv of the 16th-18th centuries (civil and legal interrelations) Lviv: Piramida, 2003.
- Melnyk, B. On the Streets of Old Lviv. Lviv: Svit, 2001.
- Vuitsyk, Volodymyr. "Rynok Square 25". Selected works from "Ukrzakhidproektrestavratsia" Institute Journal, "On his 70th anniversary", chapter 14. Lviv: "Ukrzakhidproektrestavratsia", 2004. pp128-129.
- Monuments in Urban Construction and Architecture of the Ukrainian Soviet Republic. Volume 3: the Lviv Oblast. Kyiv: Budivelnyk, 1985.









