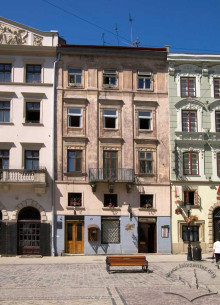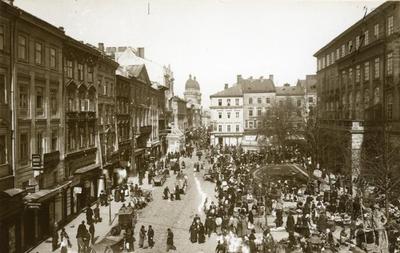Pl. Rynok, 25 – former Yakubsholtsivska/ Jakobszolcowska townhouse ID: 2015
Story
Sources which first mention the house date from the 16th century. It belonged originally to Doctor of Law Mikołaj Gelasinus, and was later acquired by city councilor and contractor Jakób Szolc, whose ownership resulted in the nickname the brick structure has borne since the 17th century, “the Jakobszoltsivska”; the zoning map of the city center of 1767 designating it thus. From 1752, a print shop was located on the ground floor of the building. In 1758, printer and engraver Ivan Fylypovych purchased the stone house and print shop.
In the mid-nineteenth century the house belonged to the bookseller Jan Milikowski. In 1873, the house was completely remodeled, adding a fourth story and updating the façade. The designer was Edmund Köhler. Subsequent remodeling projects were undertaken in 1893, 1904, and 1912. The leonine corbelled balcony likely dates from 1770.
The building is currently owned by the city, and administered by the City Council. The ground floor houses a public restaurant, the White Knight café-bar.
On August 24, 1963, the “Jakobszoltsivska” brick townhouse was registered as national architectural monument of urban development as decreed by the Ukrainian Soviet Republic Council of Ministers, № 970, Number 326/23.
Architecture
The “Jakobszoltsivska” house is located at the western end of the row of structures that surround Market Square. The four-storey, gable-roofed, brick structure sits on a shallow strip foundation over a basement, with an exterior ground floor wall of squared stone block. The original design show the building shaped like an elongated rectangle, a three-story addition – the back hut – in the west end of the courtyard was built later.
The building’s triple-bayed façade is accented by a leonine corbelled balcony on the central bay’s second story. The lobby entrance is located in the left bay, and the right bay opens to the café which occupies the greater part of the ground floor. It was here that the print shop of Ivan Fylypovych was housed during the 18th century. The façade is divided by pilasters and crowned with a wide beveled cornice; second and third storey windows are framed in molded sills and lintels.
The building’s wooden staircase is illuminated with overhead lighting, and features a wrought-iron banister from the second half of the 19th century. Ceiling joists are covered in plaster and lath. Original carved beams have been preserved in the “back hut”, and during a 1930s era restoration of the building a bricked vault was uncovered on the ground floor. The ornamented façade – with elements of baroque and historicism – lends the building its renaissance air.
People
Mikołaj Gelasinus / Śmieszkowicz – scholar, city councilor, building owner
Ivan Fylypovych – shopkeeper,
engraver, printer, member of the Stauropegial monastery brotherhood,
building owner
Jakób Szolc – shopkeeper,
builder, city councilor, building owner
Jan Milikowski – bookseller,
building owner
Edmund Köhler
– architect
Sources
- Scientific-Technical Archive of "Ukrzakhidproektrestavratsia" Institute (UZPR), #L-136-1-11.
- Vuitsyk, Volodymyr. "Rynok Square 25". Selected works from "Ukrzakhidproektrestavratsia" Institute Journal, "On his 70th anniversary", chapter 14. Lviv: "Ukrzakhidproektrestavratsia", 2004. pp128-129.
- Kapral, M. Native Assemblies in Lviv of the 16th-18th centuries (civil and legal interrelations) Lviv: Piramida, 2003.
- Melnyk, B. On the Streets of Old Lviv. Lviv: Svit, 2001.
- Monuments in Urban Construction and Architecture of the Ukrainian Soviet Republic. Volume 3: the Lviv Oblast. Kyiv: Budivelnyk, 1985.










