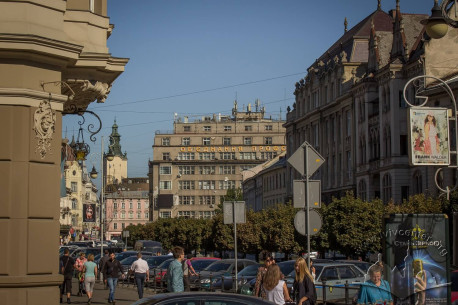ID: 2573
Trade Unions' Building
Story
Officially, the prospect was called Akademichna (Akademicka) street till 1955. It used to be the road leading to the Lviv University's old building, which was also called an academy. In the 1930s, the street was lined with Italian poplars. The street's old name is still in use among Lviv residents; for example, a café called 'Akademichne' is located in the house number 25.
The modernist-style Sprecher's building is the most prominent on the prospect. It was erected as a manifesto of modern architectural ideas of the 20th century. It is unusually high (7 floors with a loft); it is located transversely to the older houses; its puristic façade stands out against a background of neighboring Historicist-style buildings which are richly decorated.
This building is the second Lviv's 'skyscraper.' The first one is located nearby on the Adama Mitskevycha (earlier Mariacka) square 8. Both buildings were commissioned by Jonasz Sprecher, one of the richest businessmen of Lviv; both were designed by architect Ferdynand Kassler. The construction of the first one started in 1912 and was completed after the First World War; the second one was built in 1929-1931. Both buildings were popularly called 'skyscrapers.' Their monumentality was stunning, they caused a lot of discussions both in the times of construction and now. Many people still regard the building on Shevchenka Prospect 7 as Guy de Maupassant regarded the Eiffel Tower, looking for a place in the city from where it cannot be seen.
The building's quality is very high. Not only its exterior, but also its structure and the materials were modern. A reinforced concrete frame was the basis; the walls were faced with slabs of artificial granite and marble; and with white ceramic tiles in the courtyards. The interiors were decorated with alabaster plates. All the stonework was carried out by the company of Ludwik Tyrowicz. In the core of the planning layout, there is a wide staircase with a lift, located in the central part of the building. On both sides, corridors are arranged, with offices and two blocks of sanitary facilities along them. There were shops on the ground floor; the two-thirds of the upper floors were occupied by apartments.








