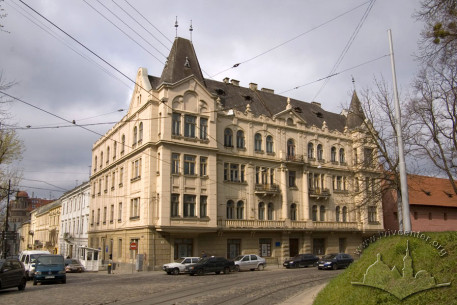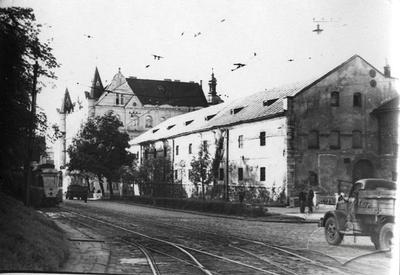Vul. Pidvalna, 3/ vul. Valova, 31 – office building (former residential) ID: 2352
The four-storied building at the corner of Valova, Pidvalna, and Brativ Rohatyntsiv streets was built in 1910-1912 under a project designed by architect Karel Boublík. It was a residential building owned by merchant Maurycy Sprecher and Dr Max Sprecher. Formally, it consists of two parts having different addresses (Pidvalna street 3 and Valova street 31), but visually it is perceived as a single two-part house. It is an architectural monument of local importance (protection number 216). In its décor, Historicist motifs are used combining elements of the Neo-Renaissance, Neo-Gothic and Secession styles. In the interwar period the house on Pidvalna street 3 was owned by the Jewish publishing union “Chwila”. Now both parts of the building are occupied by offices.
Story
The block between Brativ Rohatyntsiv, Pidvalna, Valova, and Arkhivna streets was formed after the dismantling of the city fortifications near the Jewish district whose conventional center was the Great City Synagogue. This block appeared where the Low Wall with bastions, the second circle of city walls, ran earlier.
The northern half of the area, marked with conscription number 340m, was first built up between 1802 and 1828. The fact is confirmed by the relevant city plans (the 1828 plan). The southern one, marked with conscription number 371m, was built up between 1829 and 1844 (the 1844 plan). These houses were U-shaped in plan and had three stories. Their main façades overlooked Brativ Rohatyntsiv and Valova streets respectively while their lateral wings’ façades overlooked Pidvalna street. In 1871 the two townhouses were owned by Beile Jütter Zeller. The next known owner of the townhouses was Fryderyk Kapralik. It was the latter who had new toilets and kitchen built under a project designed by architect Emmanuel Gall. These premises were constructed at the western wall adjacent to the houses located on Valova street 29 and Brativ Rohatyntsiv street 32. This project was approved by the Magistrate on 16 September 1881 (DALO 2/2/2868:74).
In 1910 the two plots became owned by merchant Maurycy Sprecher and Dr Max Sprecher who purchased them with the aim to build a large residential townhouse there. The project was designed by Karel Boublík, a Lviv architect of Czech origin. According to his project, the northern townhouse was dismantled, permission for the dismantling was granted on 17 June 1910 (DALO 2/2/2868: 5). The southern townhouse was reconstructed and became a part of the new building. So, formally, from the beginning it were two houses with different addresses and somewhat different layouts. However, visually they are combined and thus can be treated as one building.
On 24 September 1910 the Sprechers received permission for the construction of a four-storied building (DALO 2/2/2868:1); on 26 May 1911 they were allowed to connect it to the city sewerage system. The building’s premises were connected partially to the sewerage channel of Valova street and partially to the channel of Brativ Rohatyntsiv street (DALO 2/2/2868:8; 73). According to the original project, it was a residential building with commercial premises located on the ground floor. On 24 February 1912 new floor plans were approved, somewhat different from the original project (DALO 2/2/2868:11). To provide better lighting of the basement premises glazed light shafts were arranged; only two of them have survived until now. Three of these shafts were located from the side of Pidvalna street and six from the side of Brativ Rohatyntsiv street, a few more were situated in the courtyard. The glazing of the light shafts was a constant problem; numerous appeals of the Magistrate to the house owners, demanding that the shafts be repaired, have been preserved (1928-1930, 1934-1935).
After the First World War a part of the building (Pidvalna street 3) was owned by the Jewish publishing union “Chwila”. The townhouse located on Valova street 31 remained residential. As regards Pidvalna street 3, the basement, the ground and second floors were occupied by the publishing union premises. In 1925 the union commissioned architect Ferdinand Kassler to design a project for the installation of a rotary printing machine in the second floor corner room at the corner of Pidvalna and Brativ Rohatyntsiv streets (DALO 2/2/2868:69). The project was approved in 1926 (DALO 2/2/2868:13). It involved the replacement of the bridging over the ground floor and the arrangement of a massive reinforced concrete framework on the ground floor to withstand the considerable weight of the machine.
In 1929 it was also Ferdynand Kassler who designed a project of a reconstruction of the ground floor premises overlooking Brativ Rohatyntsiv street. In the room next to the main staircase, a foundry of lead letters was arranged. In the next room, near the firewall bordering on the house located on Brativ Rohatyntsiv street 32, a printing press was installed (DALO 2/2/2868: 67).
In 1934 engineers Maksymilian Kogut and Józef Joachim Tisch were the authors of another reconstruction of the publishing facilities; as a result, the printing premises occupied the entire ground floor of the house on Pidvalna street 3. The premises facing Brativ Rohatyntsiv street were meant as a warehouse for the rotary machine. On the other side of the entryway from the side of Pidvalna street, an assembly room had to be located (DALO 2/2/2868:78). Shortly, however, the project was redesigned: the assembly room was moved to the place of the rotary machine while a "machinery hall" was arranged in three neighbouring rooms (DALO 2/2/2868: 79). As a result of the reconstruction, all door openings on the north façade were turned into windows, which have been preserved unchanged till today.
In March of 1936 the owner of the neighbouring house on Brativ Rohatyntsiv street 32, Ludmiłła Dornbach, née Leszczyńska, complained of the publishing union "Chwila". The reason was the noise of the printing press, which worked day and night and disturbed the house residents. In particular, it was about Józef Leliwa Karpiński, who rented an apartment on the second floor next to the room where the press was situated (DALO 2/2/2868:26).
In the Soviet time the townhouse on Valova street was occupied by the Regional Committee of the Leninist Young Communist League of Ukraine, while the building on Pidvalna street housed editorial staffs of the Lviv regional newspapers "Vilna Ukraina", "Lvovskaya Pravda", and "Leninska Molod", as well as offices of the magazine "Zhovten", of the "Oblvydav" and of the Book and Magazine Publishers (Лемко, 2009, pp. 44, 49).
According to the resolution of the Lviv Regional Executive Committee number 130 dated 26 February 1980 the house on Pidvalna street 3 was entered in the list of architectural monuments of local importance (protection number 216). Today, the two buildings are occupied by offices, including the TV company "Lviv-TV", the Boxing Museum, the Publishing House "Kameniar", departments of state enterprises and foundations.
Architecture
The four-storied building forms the butt end of the block located between Valova, Pidvalna, and Brativ Rohatyntsiv streets. It is visually perceived as a single two-part house though formally consists of two houses. Its southern half, whose address is Valova street 31, is a reconstructed three-storied townhouse built in the first half of the 19th c. Its northern half, whose address is Pidvalna street 3, was built in 1910-1912. The two parts are somewhat different as regards their layout; they have separate entrances and are separated from each other by a firewall; their façades are slightly different too.
The house has four floors and cellars. Its walls are of brick, reinforced concrete and metal structures were used in the bridgings; the roof structure is wooden. The walls are plastered, metal is used in the façade decoration (balcony railings, window jardinières). The roof is covered with slate.
The building has a complex configuration in plan, with a courtyard. Its ground floor was occupied by a two-room apartment (from the side of Valova street, to the left of the entrance) and thirteen shops. Two of them overlooked Valova street, five could be entered from Pidvalna street and six from Brativ Rohatyntsiv street. Each had its own separate entrance from the street and a warehouse. The warehouses were chiefly located on the ground floor behind the sales area; however, a few were situated in the basement and could be accessed via winding stairs. These cellars in the northern half of the house had light shafts which were glazed at the sidewalk level.
Two more doors, now functioning as the main entrances, led to the residential premises. One was located on Valova street while the second was from Pidvalna street; initially, it was placed asymmetrically, the second one on the right, and now it has been shifted to the center of the façade. Floors 2-4 served as residential ones. There were large five-room apartments with spacious living rooms there. Each of them contained kitchens, bathrooms, toilets, pantries, and small rooms for servants.
On the outside, the house features some Historicist elements, which combine Neo-Renaissance, Neo-Gothic, and Secession stylistic motifs. The richest decoration can be seen on the façade overlooking Pidvalna street. Its composition is close to symmetric. The house’s corners are accentuated by bay windows topped with spires and steep attics on the lateral façades. The façades are rusticated and divided horizontally by cornices separating the ground floor and the fourth floor. The second and third floors are divided by pilasters and three-quarter columns with Ionic capitals. The fourth floor is divided by lesenes and topped with a Neo-Renaissance attic having volutes. The ground floor and third floor windows are rectangular, the second and fourth floor windows are arched and semicircular. They are grouped in biforia on the second and fourth floors and in triforia on the extreme axes and on the third floor.
The lateral façades are asymmetrical. The south one (overlooking Valova street) has retained the rhythm and rectangular windows of the old townhouse, and this is what distinguishes it from the rest of the house. The ground floor windows on all façades are the result of the reconstructions the building underwent in the interwar period when the premises were adapted for the needs of the publishing house, which was located there; they were doors before.
The building has survived until today with some changes in the layout. In particular, the entrance on the east façade was shifted, a Neo-Gothic wooden door was produced for it. In general, on the outside the house has been preserved in good condition having retained most of its decorative elements (window woodwork, slate roofing, plastered textures of the façades, etc.).
People
Karel Boublik (1868–1925) — Lviv-based architect of Czech origin who designed the present building
Henryk Hescheles (1886–1942) — an editor, literary and theater critic, an interpreter, a public figure. During 1920-1939 he was the main editor of Chwila magazine. He resided at vul. Pidvalna, 3 and was the administrator of this building
Ludmilla z Leszczyńskich Dornbachowa — co-owner of the neighboring building at vul. Sobieskiego, 32 (today vul. Brativ Rohatytsiv, 32) in the 1930s, wife of Tadeusz Dornbach
Tadeusz Dornbach, †1935/1936 — a lawyer, co-owner of the neighboring building at vul. Sobieskiego, 32 (today vul. Brativ Rohatytsiv, 32)
Fryderyk Kapralik — owner of previous buildings on the site at least in 1881-1889
Józef Leliwa Karpiński — an actor, a resident of an apartment in he neighboring building at vul. Sobieskiego, 32 (today vul. Brativ Rohatytsiv, 32)
Maksymilian Kogut (1883–1942/1943) — an engineer, co-author of a project of reconstruction of printing premises in the building
Józef Joachim Tisch — an engineer, co-author of a project of reconstruction of printing premises in the building
Salomea Ulam — a co-owner of the building on vul. Valova, 31 in 1935
Maurycy Sprecher — a co-owner and commisioner of the building, an enterpreneur who owned a factory. He resided at vul. Bohomoltsia, 3
Max Sprecher, Dr — a co-owner and commisioner of the building
Sources
- State Archive of Lviv Oblast (DALO), 2/2/2868
- Barbara Łętocha, "Chwila" Gazeta Żydów Lwowskich, (Warszawa, Instytut Lwowski, 1996)
- Ілько Лемко, Володимир Михалик, Георгій Бегляров, 1243 вулиці Львова (1939–2009), (Львів: Апріорі, 2009, 526).








