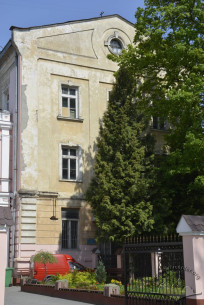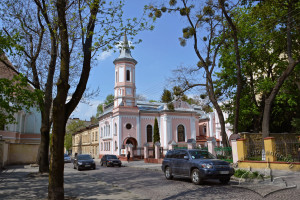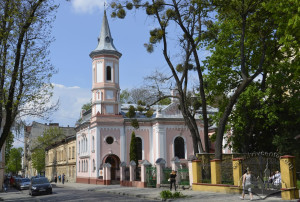Vul. Pekarska, 59 – former Ruthenian Boarding school of the Resurrectionist Congregation monastery ID: 2447
The three-storied building was constructed in 1881-1887 under a project designed by architect Albin Zagórski as a part of the Resurrectionist Order monastery; the “Ruthenian boarding school" was located there. It is an example of the Historicist (Baroque) architecture. Today the building is owned by the UOC (MP).
Story
After the plot was purchased in 1880, a small boarding school for "Ruthenian boys" was opened in the existing premises in the following year. Priest Walerian Kalinka immediately raised the question of the construction of a new building for the boarding school. The priest consulted many experts, and above all priest Skrochowski, who was an architect by profession. The cornerstone of the building was consecrated in April of 1881. Several projects were submitted for consideration; among them, a project designed by Albin Zagórski was chosen and approved by the Magistrate in August of the same year. The construction was carried out in a very intense way, and in April of 1882 the cross of the chapel was consecrated; a document with an inscription was inserted in the cross. The main point of the document was that the cross was installed for the promotion of "an agreement between Poland and Rus, due to which the Holy Catholic Faith would be established in this land and spread in different directions eastward". The Ruthenian chapel was completed in November. There were plans to install an iconostasis there, but finally it was decided to transfer there the altar from the monastery chapel.
As early as 1884 the congregation purchased the neighbouring plots to expand the monastery. There was, in particular, a plot belonging to Hertner among them, where the new building was constructed later. Its project was designed by the same architect Albin Zagórski much later, in 1896. In the following year, 1897, the building was constructed; it has not been reconstructed since that time.
After the Second World War the building passed into the hands of the military as a medical facility under the Ministry of Defence. In 2013, according to the order of the Head of the Lviv Regional State Administration, these buildings were moved from the jurisdiction of the Ministry of Defence to the management of the mentioned Administration for the subsequent transmission to the Ukrainian Orthodox Church (Moscow Patriarchate). This was preceded by a dispute between the Protestant and Orthodox communities. Today, the city community continues to contest this decision. There is an idea to create a literature museum in these buildings or to transfer the property to an educational institution for disabled children. Currently (December 2014) the building is not used.
Architecture
One of the components of the former Resurrectionist (Zmartwychwstańców) monastery complex. It is located in the eastern part of the old monastery plot and connected to the former seminary building through the gate building. The three-storied rectangular building is built of brick and plastered. It consists of two parts: an older north one and a newer south one. The main accent of the old building is the former "Ruthenian" chapel in its northern part whose apse projects from the western façade. The southern section of the old part was occupied by the old "Latin" chapel; its premises layout was changed during the Soviet period. The old seven-axis building has a faceted apse crowned with a dome. The central axis is accentuated by the entrance, marked out by a glazed porch in the Soviet period. The windows are rectangular; the apse windows are arched and divided by Corinthian order pilasters. The protruded wall sections of the side chapels are flanked with rusticated lesenes.
The new five-axis part is adjacent from the south, the exterior design of its façades imitating that of the older part: the rusticated ground floor, the triangular pediments above the second floor windows, the wide bars laid between the floors. The main façade with the front entrance overlooks a green area of Pekarska street. The façade has three axes and is topped with a triangular pediment having a round lucarne in the tympanum. The twelve-axis east façade is plastered and has no decorative elements.
As regards its stylistic features, the west façade is a classic example of the Neo-Renaissance, while the heavy forms of the south façade are clearly beyond this style. The architect obviously tried to match the shape of its pediment with the church design, presenting himself as a follower of eclecticism.
Related buildings and spaces
People
Albin Zagórski (1846-1910) – an architect who designed architectural projects in Lviv and other areas of Galicia.
Wawrzyniec Dayczak (1882-1968) – an architect, teacher, and political figure.
Walerian Kalinka (1826-1886) – a historian, priest, and politician who advocated cultural and religious unity of Poles and Ruthenians.
Sources
- State Archive of Lviv Oblast (DALO), 2/2/2324.
- Betlej A., Kościół p. w. Zmartwychwstania Jezusa Chrystusa oraz klasztor, seminarium i "Internat Ruski" ks. Zmartwychwstańców, Kościoły i klasztory Lwowa z wieków XIX i XX. Materiały do dziejów sztuki sakralnej na ziemiach wshodnich dawnej Rzeczypospolitej, Cz. I Kościoły i klasztory rzymskokatolickie dawnego województwa Ruskiego, T. 12 (Kraków, 2004), 103-116.
- Kraszewski J. I., Braci Zmartwychwstańcy (Warszawa: Editon, 2000).
- Łoziński B., Leksykon zakonów w Polsce (Warszawa, 1998), 245-246.
- Мельник Ігор, Львівські вулиці і кам’яниці, мури, закамарки, передмістя та інші особливості королівського столичного міста Галичини (Львів: Центр Європи, 2008), 318-319.
- УПЦ МП отримала майно у центрі Львова під єпархіальне управління, "Історична правда", 13.01.2014.






