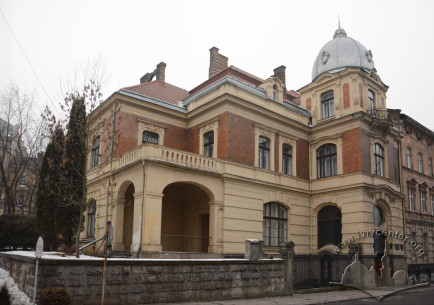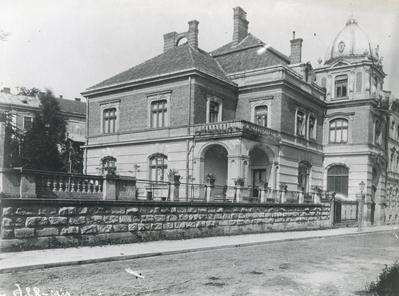Vul. Mateika, 4 – research institute building ID: 2139
This villa palace represents a typical late 19th century nobility residence adapted for the life in modern urban conditions. The building was constructed in 1891-1894. Its project was designed at the bureau of the Ivan Levynskyi's (Jan Lewiński) construction company with the participation of architect Jan Tomasz Kudelski. The villa palace is notable for its dynamic architectural composition and an expressly flexible planning. It is a late Neo-Baroque monument.
Story
In 1891 count Franciszek Potulicki and his wife, Franciszka Potulicka (Badeni), co-owners of a large building plot adjoining the upper boundary of the Jesuit Garden, made a request to the Lviv Magistrate for permission to build a new residence – a city “villa” (DALO 2/2/652:42). In fact, a palace-style building was planned. The relevant architectural plans, designed by architect Jan Tomasz Kudelski at the project bureau of the Jan Lewiński’s construction company, were filed for approval. There are Kudelski’s signatures and stamps of the Lewiński’s bureau (Z biura Jana Lewińskiego konces. budowniczego we Lwowie) on the drafts (DALO 2/2/652:56-63; Жук, 2010, 66-67).
These plans were approved by the Magistrate on 20 October 1891; the construction performed by the Lewiński’s company was finished on 29 January 1894. In the course of the construction works the object was assigned a new conscription number 1180 2/4 instead of the old number 94 2/4 (DALO 2/2/652:37, 39). Unlike most nobility residences of the then Lviv whose architecture was formed by way of reconctructing the houses of the early and mid-19th century, the Potulicki’s villa palace was an entirely new building.
Shortly, in the late 1900s, the building was purchased by count Stanisław Wiśniowski. In 1901 the new owner had a stable with a cart-shed and a coachman’s house built at the south boundary of the parcel; the project was designed by architect Karel Boublik (DALO 2/2/652:19, 30, 55).
In May of 1903 the residence located on Mateyka street 4 was transferred to the possession of count Leon Piniński, a well-known Galician politician, later the chancellor of the Jan Kazimierz University, an expert in Roman law and a collector (DALO 2/2/652:6). Piniński remained its owner till the 1930s.
After the World War II the building on Mateyka street 4 was for some time used as a wedding palace; later it was handed over to the Academy of Sciences. Now it is occupied by the Western Scientific Center of the National Academy of Sciences of Ukraine.
Architecture
The building is situated near the southern boundary of the Ivan Franko park, on a sloping plot between Mateyka and Novakivskoho streets. It stands on a high foundation and has two floors and an attic tier. Its core, the main three-façade block in the north-western part of the parcel, adjoins Mateyka street; a wing, elongated to the south, is added to this block.
The villa palace’s western boundary wall borders on three townhouses (situated on Mateyka street 2, Lystopadovoho Chynu street 7, and Novakivskoho street 1) which form the west end of the block. From the east, the building was bordered by a territory which was once free of houses and planted with flowers and a garden; later the Dnister multistoried hotel was constructed there. The façade of a small auxiliary structure (the former stable and cart shed) faces Novakivskoho street.
The palace on Mateyka street 4 is an example of the late Neo-Baroque architecture. Compared to the neighbouring houses, it is notable for its Baroque-style dynamics of masses and façades asymmetry. The building’s prismatic foundation is transformed due to projections of avant-corpses on the north and south façades, as well as due to a logia built into the north-eastern corner, with a vast balcony terrace over it. The silhouette’s expression is reinforced by a high roof of complicated construction, covered with tiles of different colours and supplemented with high chimneys, and by a dome which crowns the north avant-corps. The horizontal division is accentuated by cornices laid above both the ground floor and the second floor on a broken perimeter.
The façade wall is covered with stripes of rustic stone on the ground floor level and with pink facing brick between the second floor windows. Differently shaped two- and three-section windows are asymmetrically scattered along the façades; they have arched tops or rounded angles, the second floor windows have also shaped frameworks and are crowned with moulded cartouches. From the side of Mateyka street, the main façade’s left part is shifted away from the pavement and is enclosed with a forged grating. External stairs lead to the corner logia. On the right of the regulation line, there is the north avant-corps where one can see the main portal and a big oval window; there are windows, flanked with massive volutes, and a small balcony on the attic half floor level. This part of the villa is covered with a dome.
The building’s interior structure is notable for its expressly flexible planning. The ground floor area is chiefly occupied by two large halls which served as a lounge and a dining-room earlier. The second floor was once occupied by personal rooms of the former villa residents; these premises have been adapted for offices of the Western Scientific Center of the National Academy of Sciences of Ukraine. The entryway is connected with the vestibule by wide wooden stairs; there is a staircase leading up to the second floor in the depth of the vestibule. An auxiliary staircase has been arranged in the south avant-corps. A corridor passage leads from the vestibule to the wing premises which were once occupied by servants. Now there is a private apartment in this part of the building.
Some valuable decoration details have been preserved in the building’s interior which can be dated to the late 19th century, in particular, the entryway stained glass windows and carved decorations of the staircase.
People
Karel Boublik – an architect who
designed a stable with
a cart-shed and a coachman’s house for count Stanisław Wiśniowski.
Leon Piniński – a count, a chancellor of the Jan
Kazimierz University, an expert in Roman law and a collector, who owned the
villa from 1903 till the 1930s.
Stanisław Wiśniowski – a count who bought the Potulicki’s villa in 1900 and had some premises added to it in 1901.
Franciszek Potulicki – a count who owned a
large building plot where a city villa was constructed for him and his
wife in 1891-1894.
Franciszka Potulicka
(nee Badeni) – a countess, Franciszek Potulicki’s wife, co-owner of the villa.
Jan Tomasz Kudelski – an architect who
designed the
Potulicki’s villa.
Sources
- State Archive of Lviv Oblast (DALO) 2/2/652
- Ігор Жук, Львів Левинського: місто і будівничий (Київ: Грані-Т, 2010), 66-67.








