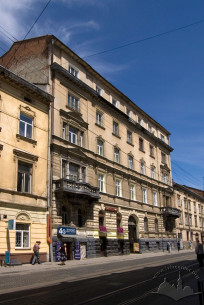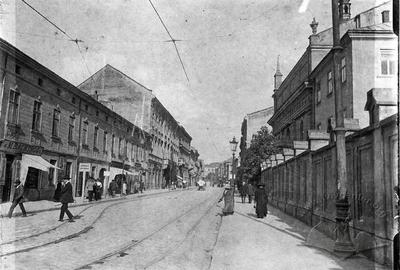Vul. Lychakivska, 5 – residential building ID: 2228
There are four buildings on this parcel, each of them having its history. The front house, a bright example of Historicism, was constructed by Ivan Levynskyi (Lewiński) in 1886-1889. Additions were designed by Władysław Derdacki and Stanisław Rewucki. The rear house, once owned by the cartographic and publishing factory Atlas, is adjacent to the city's eastern defensive line curtain. It is an architectural monument of local significance no. 619.
Story
Early 19th c. — the original front house and the north
wing were built.
1856 — the original west wing with a
stable and a cart shed was built.
1868 — the east wing was
constructed.
1872 — a two-storied residential
wing is built on the previous foundations in the place of the west wing.
1886-1889 — the three-storied main
building is built.
1924 — a superstructure is added to
the main building.
1934 — the rear single-storied
building is reconstructed as a three-storied one.
Soviet times — one floor is added to
the main building; the wings' wooden balconies are replaced with reinforced
concrete ones.
2008 — authentic baroque balconies
on the main façade are replaced with tin ones.
Lychakivska street is one of the main arteries of Lviv. Its ancient name, the Hlyniańska road, was correspond to the
direction of the nearby town of Hlyniany. The modern name comes from the
suburban village of Lychakiv which emerged on the grounds owned by the city in
the 16th c.
The house no. 5 is located in what was once the Lychakivske suburb (pl. Przedmieście Łyczakowskie/ge. Lyczakower Vorstadt), earlier a part of the Halytske suburb). The parcel, where the building no. 5 stands, is quite large. It was there that the curtain of Lviv's eastern defensive line passed, which is marked on the 1766 map. That is why it was still not planned for the construction in the late 18th c. (this area has no number on the 1777 map). In the first half of the 19th century it was gradually built up as the plot under conscription number 99 4/4; on the 1849 cadastral map of Lviv it is marked with topographical no. 3106. At that time, there was a masonry rear building and a small main one there. The rear building was adjacent to the scarped curtain. In 1855 the main two-storied house was reconstructed with arranging new stairs in it; the reconstruction was carried out under a project designed by builder Joseph Ferenz, commissioned by August Schumann, the plot owner. In 1856 Schumann ordered a project for the construction of a masonry west wing with arranging a shed, a stable and a cart shed. In 1857 a single-storied industrial building with a stove in the Biedermeier style was added to the rear north wing, which had some production function, close to the garden of the Viceregency (now the territory of the Regional State Administration); the project was designed by Joseph Ferenz. In 1863 August Schumann commissioned architect Edmund Köhler to design a project for the completion of the office and a storehouse for metal products adjacent to the west wing. In 1867, under a project designed by Köhler, August Schumann had the main building reconstructed adding two window axes to it.
In 1868, under a project designed by the same architect, a two-storied east wing was built, including apartments and a machinery workshop on the ground floor. In 1872, under a project designed by Köhler, a two-storied residential building was built by Schumann on the previous foundations in the place of the west wing with the stable and the cart shed.
In 1874 the main building's shingle roof was replaced with a tin one. Before 1885 the parcel became owned by Leon Bratkowski. In 1885 he commissioned architect Ivan Levynskyi (Jan Lewiński) to design a project for a minor reconstruction of the west wing; however, the project was not approved. In 1886 Levynskyi designed for Bratkowski a project for the construction of a three-storied residential building with semibasements and the reconstruction of the east and west wings. The single-storied north wing remained unchanged. The main building was designed in the style of Historicism with Neo-Renaissance and Neo-Classicist elements. In 1889 Levynskyi submitted a revised project of the main building with Neo-Baroque balconies.
In 1903 an additional project for the construction of a three-storied rear wing was ordered by Bratkowski; however, it was not implemented. In 1924, under a project designed by Władysław Derdacki and Stanisław Rewucki, an additional floor was added to the main building. In 1934, under a project designed by architect Leopold Karasiński, the rear single-storied house, owned by the cartographic and publishing factory Atlas, was reconstructed as a three-storied residential one. In the Soviet times, another floor was added to the main building. During major repairs the wings' wooden balconies were replaced with reinforced concrete ones.
According to the Lviv Region Executive Committee's resolution number 44 dated 28 January 1986, the building was entered on the List of monuments of local significance under protection number 619-M.
In 2008 the balconies on the main façade were replaced with tin ones. Since the 1990s the basement premises overlooking the street have been rented by private entrepreneurs and used as shops.
Architecture
The townhouse is located southeast of the historic center, in the former Halytske suburb. The four elongated rectangular in plan buildings are located on the perimeter of the plot. The main building dominates the street's linear housing and is notable for its architectural features.
The main house is built of brick in the Historicist style with Neo-Renaissance and Baroque elements. The building stands on stone foundations and has a high semibasement; it is plastered and covered with a gable tin roof. The semibasement and ground floors are decorated with squared and diamond rustication. The building is rectangular in plan and has two tracts and a gate located on the axis. The staircase of the main building is situated in the second tract to the right of the passage; it can be entered from the gate. The main façade had a centric axial composition, with two lateral protruded wall sections, accentuated at the second floor level by Baroque balconies supported by consoles and large seashells (replaced with tin ones in 2008). The wide window openings on the second and third floors of the protruded wall sections are decorated with portals. The façade's fourth floor is topped with a wide cornice on denticles. The gate is covered with a segmental vault leaning on arch walls, supported by pilasters; the spaces between the pilasters are decorated with semicircular arches in profiled archivolts with keystones. The stair flights are made of stone on three lower floors and of polished marble chips on the upper ones.
The narrow and long west and east wings are built of bricks on stone foundations without any pronounced style; they have three floors and smooth plastered walls with rectangular windows and doors and are covered with pent roofs (the rear one with a gable roof), each with two separate entrances. Some entrances to apartments in the wings are located on encircling galleries. Wooden 19th century staircases have different structures, with refined stylish railings. The semibasement premises in the west wing are covered with segmental and segmental lunette vaults.
Some authentic style elements in the façade design have been preserved till now: squared rustication of the semibasement tier, diamond and banded rustication of the ground floor, window trimmings and portals, interfenestral columns with capitals, consoles, as well as in the decoration of the gate (pilasters, profiled archivolts); metal cast and wooden chiselled elements of the wooden staircases and the main entrance wooden door have also survived.
The building is an illustrative example of the late 19th century Lviv architecture in the style of Historicism.
People
August Schumann — owner of the
building floor before 1885
Władysław Derdacki — architect who
co-designed the superstructure of the 4th floor to the front building.
Edmund Köhler — architect who designed the buildings' reconstructions.
Ivan Levynskyi (Jan Lewiński) — architect who
designed the 3 floor Historicist building.
Joseph Ferenz — builder who
designed a reconstruction of the housing here.
Leon Bratkowski — owner of the
building parcel from 1885.
Leopold Karasiński — architect who designed the reconstruction of the rear building in 1934.
Stanisław Rewucki — architect who
co-designed the superstructure of the 4th floor to the front building.
Sources
- State Archive of Lviv Oblast (DALO) 2/2/224
- The 1849 cadastral map of Lviv
- Early 20th century photograph of the Lyczakowska street
- Мар'яна Долинська, Історична топографія Львова XIV–XIX ст. (Львів: НУ Львівська Політехніка, 2006)






