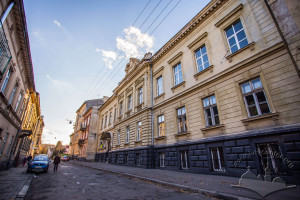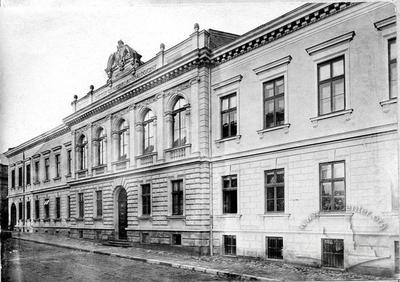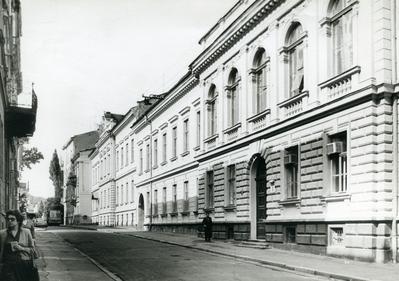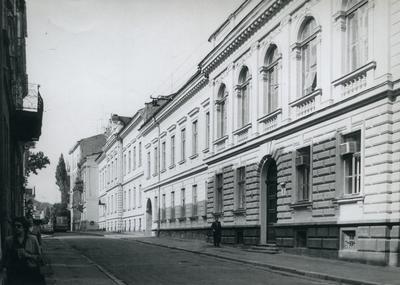Vul. Kyryla i Mefodiya, 6 – Lviv National Franko University building ID: 317
The building was constructed in 1892 according to the project by architects Rizori and Joseph Braunseis for the Franz-Joseph I University. It was designed in Historicist Neo-Renaissance style .Today, Lviv Ivan Franko National University's Chemistry department is located in the premises of this building.
Architecture
The building is situated amidst row housing. It was constructed for the needs of Lviv University. Its principal facade faces vul. Kyryla i Mefodiya. The University's botanical garden neighbors the building on the east.
The three-floor building is a brick construction, its walls are plastered. The principal facade shows a symmetrical composition. A slender avant-corps is in its center, which contains five window axes and the main entrance. The first (ground) floor is rusticated. The floors are divided on the facade with cornices. On the second floor the facade is decorated with pilasters which have ionic order capitals, the windows are semicircular here. The facade is topped with an entablature and a Neo-Renaissance pediment. There is a gate which leads to the courtyard on the extreme axis on the left.
The main staircase in the building is richly adorned in Neo-Renaissance style. Polychromy, bass-reliefs, sculptures, decorative metalwork and stained glass are used in its decor.
Related buildings and spaces
Organizations
Sources
The entry was developed within the project "Galiciana", 2001-2002















