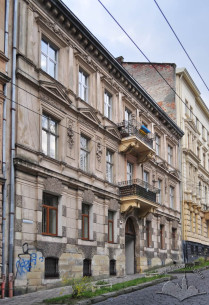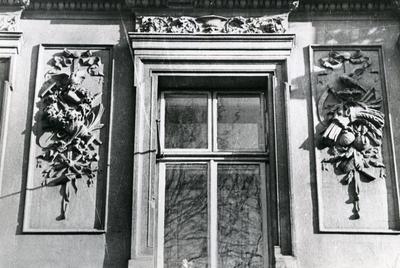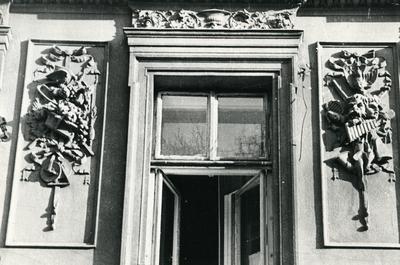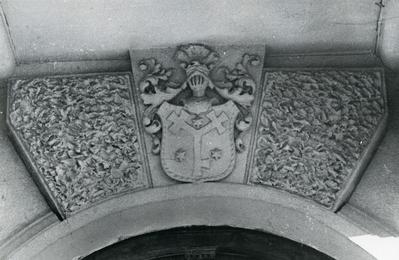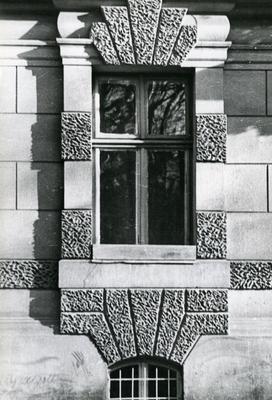Vul. Krushelnytskoi, 15 – residential building ID: 2427
The building (1882–1883) was designed by an architect-constructor Albin Zagórski, with plasticwork done by sculptor Leonard Marconi. The building with a symmetric façade and a U-shaped floor plan is a part of a city block. It is a typical example of the 1880s residential architecture of Lviv, the Historicist epoch. Style features of the building include Neo-Renaissance and Neo-Baroque motifs. Today it is an apartment house.
Story
Around 1880, on the place of the block between ul. Sykstuska and ul. Kraszewskiego (presently vul. Doroshenka and vul. Krushelnytskoyi) there was a large parcel with a combined conscription number 101 2/4 and 739 2/4. This parcel was owned by the Krzeczunowicz family. Houses No 15 and No 17 on ul. Kraszewskiego, and No 52 and No 54 on ul. Sykstuska were built here in the 1880s.In the early 1880s, a new owner acquired 164 sq. fathoms of construction site allocated from the aforementioned parcel. It was assigned an individual conscription number 895 2/4 (DALO 2/1/6461:3). The owner, Marcelina Rakowska née Dzierzkowska initiated a construction of a tenant townhouse. The designs of the house No 15 on ul. Kraszewskiego were approved by the resolution of the magistrate on July, 5, 1882. The construction works most probably completed in the next year, 1883. The approved plans have signatures of the constructor Albin Zagórski (DALO 2/1/6461:25,27). A prominent Lviv sculptor of the last third of the 19th c. Leonard Marconi was also engaged in the project design (Barański, 1902, 81). Due to Marconi, the façade composition designed by Zagórski became more refined and was enriched by sculptural details.
In the late 1890s, new owners moved in the townhouse. According to the purchase and sale agreement of April, 10, 1899, the heirs of Rakowska sold the townhouse to Wacław and Bronisława Domaszewski (DALO 2/1/6461:4). The Domaszewski immediately started constructing eastern side wing, with additional rooms for house maids on the sides. The addition was performed in 1899–1900 by a constructor Zygmunt Pszorn (DALO 2/1/6461:10,26).
Ten years after, pursuant to the contract dated February, 17, 1909, the Domaszewski resold the real estate No 895 2/4 to a new owner Hanja Birnbaum (DALO 2/1/6461:14). Birnbaum commissioned the constructor Henryk Salver to perform reconstruction in 1909–1910. He added two balconies in the center of the front façade (DALO 2/1/6461:15, 28). According to archival records, Hanja Birnbaum had owned the townhouse until the late 1930s (DALO 2/1/6461:19,20).
Today the building is an apartment house.
Architecture
The building is located on an elongated parcel running across the quarter between the parallel streets of Krushelnytskoyi and Doroshenka. It occupies the northern half of the strip, while the southern part belongs to the adjoining building No 52 on vul. Doroshenka. The façades of the two townhouses look out into opposite directions, with an inner courtyard in between and adjoining side wings.The building is a part of a city block. Its layout is traditionally U-shaped (frontal block with the façade facing Franko Park, and two lateral wings adjoining the boundary walls of the nearby houses No 13 and No 17). The townhouse is a three-storey building located on the uphill of the street. It has a high semi-basement floor.
Its symmetrical front façade has 7 window axes, it is placed along the frontage line. Its center is accentuated with an arched entrance gate and balconies with molded consoles fitted on the 2nd and 3rd floors. The composition is static and balanced, with prevailing elements of horizontal division (cornice and string cornices divide the façade into tiers). The elaborate cornice is supplemented with a row of molded consoles. Lower tier of the façade wall is decorated with rustication.
Windows have profiled trimmings. On the upper tiers, they have pediments on top. Triangular pediments on the 2nd floor are separated from the window openings with strings of ornamental reliefs. Pediments on the 3rd floor are decorated with Baroque volutes and a row of ionic pilasters between the windows. The 1st floor windows are ornamented with blocks of decorative rustication. Between the windows on the 2nd tiers there are four decorative reliefs by the sculptor Leonard Marconi. Their composition includes symbolic attributes of well-being and artistic creation. Above the entrance portal, a plastic coat-of-arms is placed (it is likely that it belonged to one of the first owners).
Behind the entrance gate, there is a passageway leading to the courtyard. It has an entrance to a staircase on the right. The staircase is rectangular in plan, its windows look out to the courtyard. The original woodwork of the stairs and forged railings have been preserved.
The frontal block has a traditional two-row enfilade layout. There are two apartments on each floor. The recesses of the rear façade have yard-side balconies, while the lateral wings have auxiliary staircases on the sides.
The building is a typical example of residential architecture of Lviv of the 1880s, the Historicist epoch. It was built in Neo-Renaissance style with some Neo-Baroque motifs.
People
Albin Zagórski – the designer of the townhouse who was commissioned by Marcelina RakowskaWacław and Bronisława Domaszewski – owners of the building from 1899 who commissioned the construction of the eastern side wing власники
Hania Birnbaum – owner of the building from 1909 till late 1930s who commissioned a recontruction
Henryk Salver – architect and constructor commissioned by Hania Birnbaum to perform the building's reconstruction adding two balconies in the center of the principal facade
Zygmunt Pszorn – constructor commissioned by the Domaszewski to performed the construction of the eastern wing
Krzeczunowicz – the family who owned the previous land plot (conscription No 101 2/4 and 739 2/4)
Leonard Marconi – famous sculptor who took part in the design of the building for Marcelina Rakowska
Marcelina Rakowska née Dzierzkowska – owner of the land plot with conscription number 895 2/4 from early 1880s who commissioned the construction of a townhouse here
Sources
- State Archive of Lviv Oblast (DALO) 2/1/6460.
- Barański F., Przewodnik po Lwowie: Z planem i widokami Lwowa (Lwów, b.d. [1902]).
