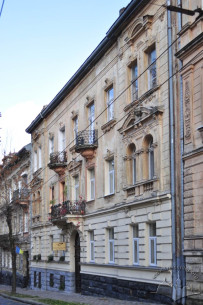Vul. Krushelnytskoi, 11 – residential building ID: 2454
The townhouse is a part of a dense urban block. Its floor plan has a U-shaped layout. The building is an example of late Historicist architecture (1890–1891). The stylistic character of the details is close to Neo-Baroque. The project design was signed by two prominent Lviv architects of late 19th c., Ludwik Baldwin Ramułt and Julian Cybulski. Today it functions as an apartment house with a spa club on the first floor and in the basement. It is a monument of architecture (protective #1082).
Story
As of the 1880s, on the mid section of the city block adjacent to south-east boundary of the Jesuit Garden (presently Franko Park ) there was a land plot owned by Dr. Seweryn Nowiński. The parcel was marked with a conscription number 644 2/4, it had the shape of a strip and crossed the block from ul. Kraszewskiego (presently vul. Krushelnytskoyi) to ul. Sykstuska (vul. Doroshenka).In about 1890, Nowiński sold the northern part of the strip (on the side of ul. Kraszewskiego) to Adolf Baron who intended to build a tenant house there (DALO 2/1/6458:7). The respective architectural project design was adopted by the resolution of the magistrate on September, 4, 1890 (DALO 2/1/6458:9,10). The adopted plans have two signatures: by Ludwik Baldwin-Ramułt and by Julian Cybulski, prominent Lviv architects of the late 19th c. The construction works are recorded to be completed on November, 1, 1891 (DALO 2/1/6458:21). In the same year, the Baron townhouse was assigned with an individual conscr. #1059 2/4.
Before the architectural plans were adopted, Baron had a conflict with the owner of the adjacent parcel, Dr. Wladyslaw Balko, because of the breach of standards for use of the boundary wall (DALO 2/1/6458:3). With the completion of construction works in 1892, there another conflict happened. On the edges of their side wings Baron arbitrarily perforated new window openings looking out on the neighboring parcels (DALO 2/1/6458:56). Eventually, pursuant to the purchase and sale contract of July, 26, 1893, Adolf Baron sold the newly built townhouse to Zofia Jełowicka (DALO 2/1/6458:62).
In 1903, Jelowicka commissioned a reconstruction of the 1st floor when a window was reformatted to a door. So a residential apartment was transformed into a commercial premise. The project was performed by an architect Alfred Zachariewicz (DALO 2/1/6458:22,26).
In 1927, the house passed ownership to the family of Józef and Michalina Kozłowski. Their son Antoni Kozłowski acted as a real estate administrator (DALO 2/1/6458:32). It is known that on March, 26, 1935, there was a fire in the house (DALO 2/1/6458:32). Archive documents of the late 1930s — communication with the municipal board on technical status — testify that at the moment the building belonged to another owner, Walter Karol (DALO 2/1/6458:48).
Presently, building #11 on vul. Krushelnytskoyi functions as an apartment house. Part of the ground floor and the basement is occupied by a spa club.
Architecture
The townhouse occupies a rectangular site opposite the south-east boundary of Franko Park. The building is included into an elongated perimeter block between the roads of Krushelnytskoyi, Kameniariv, Doroshenka and Slovatskoho streets. The fireproof walls closely border with the boundary walls of the adjoining houses #9 and #13; the courtyard borders with the courtyard of house #48 on vul. Doroshenka. The three-storey building stands on a slope, on the uphill of the street. In the elevated basement of the eastward part of the house, there is a semi-basement.A symmetrical front façade with 9 window axes and the slender avant-corps on the sides is aligned with the building frontage line. The center is accentuated with an arched entrance gate and a balcony on the 2nd floor. Its consoles are decorated with stucco cartouches and volutes. Two more balconies with the semicircular platforms are installed on the 3rd floor. Upper floors windows have profiled trimmings with decorative keystones. Above the paired windows on the avant-corps, there are segmental broken pediments with inserted vases. Rusticated lower level of the façade is separated with a narrow cornice. The style character of the molded and forged details approach Neo-Baroque.
The building with the U-shaped floor plan consists of the frontal block with two rows of rooms, and two short side wings enclosing a small courtyard. The courtyard can be reached through a passageway which crosses the frontal block in its center. In the passageway there is an entrance to the principal staircase which is rectangular in plan. On the edge of a side wing, there is an auxiliary staircase. In the original architectural project design there were two apartments planned on each floor with the enfilade layout inside. Presently, part of the premises of the 1st floor and the semi-basement are adapted for the needs of the day spa.
People
Adolf Baron – owner of the former Nowiński's land plot from 1890. In 1891 he commissioned a construction of a townhouse here (conscription #1059 2/4).Alfred Zachariewicz – architect who designed the reconstruction of the first floor premises transforming a window into an entrance.
Antoni Kozłowski – Józef and Michalina Kozłowski's son who acted as the real estate administrator.
Walter Karol – owner of the building in the late 1930s.
Dr. Władysław Balko – owner of the neighboring building who was in conflict with Adolf Baron because of the violation of the principles of the boundary wall use.
Ludwik Baldwin-Ramult – a famous Lviv architect, a co-author of the building's design.
Michalina Kozłowska – Józef Kozłowski's wife, the building's co-owner from 1927
Dr. Seweryn Nowiński – owner of the land plot #644 2/4 in the 1880s
Zofia Jełowicka – owner of the real estate from 1893. In 1903 she commissioned a transformation of a window into an entrance.
Józef Kozłowski – co-owner of the building from 1927 (together with his wife).
Julian Cybulski – famous Lviv architect, a co-author of the building's design.















