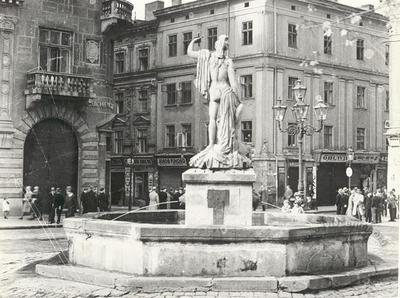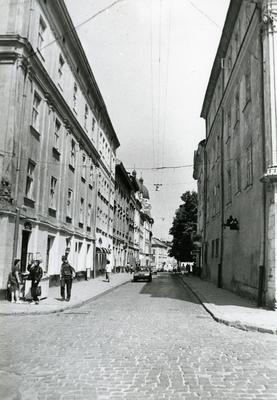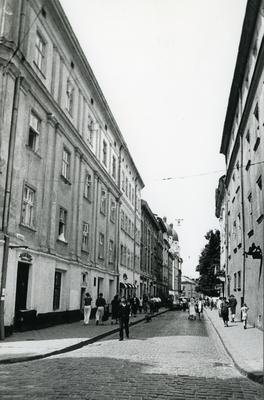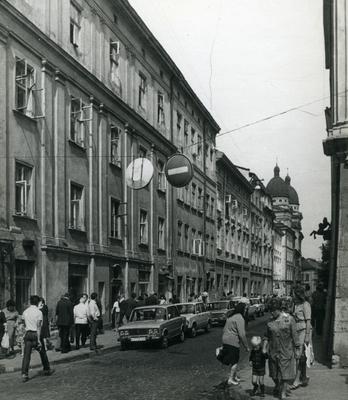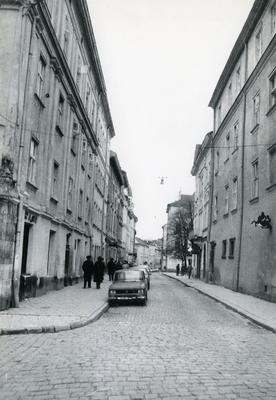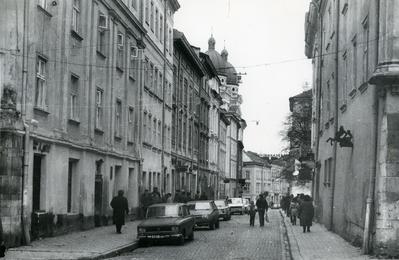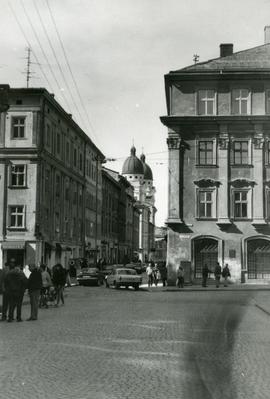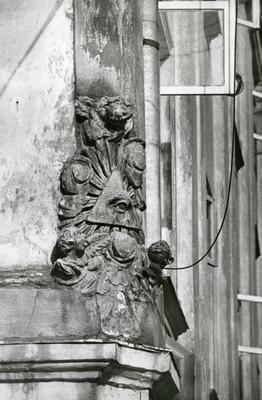Vul. Krakivska, 01 – residential building
The Baroque townhouse with the “all-seeing eye” was built on Gothic cellars of two previous houses at the corner of Krakivska and Shevska streets in the 18th century. It has preserved its old planning structure and unique elements of white stone Baroque carving.
According to the resolution of the Council of Ministers of the Ukrainian SSR number 970 dated 23 August 1963, the house was entered in the Register of architecture and urban planning monuments of national significance under protection number 354.
Architecture
The corner house has two main façades and consists of two medieval townhouses, the “Abrekivska” one (no. 1) and the “Tarnavska” or “Valishevskykh” one (no. 3), which were merged in 1769. It is built of brick on stone foundations with white stone elements used. The house is based on the typical medieval planning and spatial structures: the two-part and three-tract one (no. 1) and the two-part and two-tract one (no. 3). The house has four floors; the ground floor and the fourth floor, which was added later, are emphasized horizontally. The house’s façades are designed in the Baroque style; they are divided by paired pilasters and punctuated by rhythms of rectangular windows in shaped white stone framings. The fourth floor’s decoration reproduces the appearance of the townhouse of the late 18th century: it is divided by fluted pilasters with Ionic capitals. The house’s corner is cut and emphasized by pilasters and a sculptural composition of the “All-seeing eye” over the bar which emphasizes the ground floor. The ground floor’s original architecture has been lost partially. White stone Baroque portals of both gates with a forged grating in the lights and a metal door (first half of the 19th c.) have been preserved. The interior space layout has been changed.
The Gothic cellars are built of limestone and brick with lime and sand mortar; they are bridged with barrel vaults. The entrance to the cellars from the courtyard is closed by a horizontal metal door. Some fragments of white stone portals and a carved portal of the entrance to the cellars have survived. A trace of the stairs leading down from the ground floor has been preserved in the south-western chamber, as well as a white stone portal of the lobby of the entrance, leading to this chamber, on the ground floor (exposed in 2012). The cellars’ southern wall is built of hewn white stone; it has been preserved since the first stage of the townhouse construction. Loading openings with segmental stone crosspieces, which are almost completely closed on the outside (from Shevska street), have survived too. The western wall, on the whole, is built of stone, with a small inclusion of large-size brick. The walls, which separate the cellar’s chambers, are built of stone in their lower part and of brick in their upper part. The entrance opening between the chambers has a segmental brick crosspiece; it is marked out by brickwork with lime and sand mortar and was arranged in the 18th century.
The townhouse on Krakivska street 1-3 is a bright pattern of Lviv’s Baroque architecture of the 18th century; two medieval planning structures and unique elements of white stone Baroque carving have been preserved in it. Also, Gothic cellars from the time of the original masonry housing on the plot in the 14th-15th centuries have survived in the townhouse.Personalities
Andreas (Andrzej)
Abrek – a Lviv patrician of German origin, doctor of medicine and councillor,
who owned the house from the mid-16th c.
Mrs Abrekova – Andreas Abrek’s
wife.
Izrael Bardach – an official who
lived in the house in 1913.
A. Bilbel – an architect who
drew up a project of the house’s portals restoration in 1939.
Jakub Binder – an official who
lived in the house in 1913.
Władysław Bleim – an architect who
designed the house’s shop windows in 1939.
Bobrocki – a Lviv citizens’ family
which owned the house from the mid-17th c. till 1767.
Waliszewski – a Lviv citizens’
family which owned the house no. 3 on Krakivska street.
Jan Dziuba – an official who
lived in the house in 1913.
Betti Dimand – an official who
lived in the house in 1913.
Antoni Kamiński – a Lviv watchmaker,
one of the founders of the watchmakers’ guild in Lviv, who built a new house on
the plot in 1769.
Danuta Kryvosheyeva – an architect who
drew up a project of the house’s roof and façades restoration (2004-2005).
Yarema Kushnir – an architect who
drew up a draft design of the house’s ground floor restoration (1986).
Szymon Manner – an official who
lived in the house in 1913.
Antoni Olejarnik – the owner of the
seasonings shop.
M. Passel – the owner of the
men’s clothes shop which occupied a part of the house no. 3.
Leopold Reiss – an architect who
drew up a project of a portal entrance from Krakivska street in 1924.
Janusz Smaza – a restorer from
Warsaw who restored the sculptural composition of the “All-seeing eye” in 2008.
Tarnawski – a Lviv citizens’
family which owned the house no. 3 on Krakivska street.
Michał Fechter – an architect who
drew up a project of the house restoration in 1873.
Józef
Sokler – an official who lived in the house in 1913.
Chune Scheer – the owner of the
women’s small wares shop.
Henryk Salver – an architect who
drew up a project of arranging a portal entrance instead of a window facing
Trybunalska (now Shevska) street.
Sources
1. Central State Historical Archive of Ukraine in Lviv. Item 186/8/829
2. Kriegsarchiw. Wien. 1777 Map of Lviv by Joseph Daniel von Huber
3. State Archive of Lviv Oblast (DALO). Item 2/2/5568
4. Księga adresowa Król. stol. miasta Lwowa (Lwów, 1913).
5. В. Вуйцик, Державний історико-архітектурний заповідник. (Львів: Каменяр, 1991).
6. Д. Зубрицький, Хроніка міста Львова. (Львів: Центр Європи, 2006).
7. М. Капраль, Національні громади Львова XVI-XVIII ст. (Львів: Піраміда, 2003).
8. Б. Мельник,
Довідник перейменувань вулиць і площ Львова. (Львів: Видавництво світ, 2001).
9. Б. Мельник, Н. Шестакова, "Кам’яниці Львівського середмістя", Наукові записки. Львівський
історичний музей. Випуск XII, (Львів: Новий час, 2008), 133-158.
10. Р. Могитич, "Архітектура і містобудування доби середньовіччя (XIII- поч. XIV ст.)".
Архітектура Львова: Час і стилі. XIII-XXI ст. (Львів: Центр Європи, 2008).
11. Р. Могитич, "Ліктьовий податок", Вісник ін-ту
Укрзахідпроектреставрація, ч.19 ,(Львів, 2009)
12. Памятники градостроительства и
архитектуры Украинской ССР, т. 3. (Київ: Будівельник, 1985), 24.
13. Путівник по Львову, ред. Ю. Бірюльов, (Львів:
Центр Європи, 1999).
Media Archive Materials
Related Pictures









