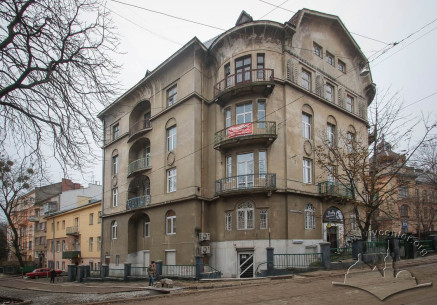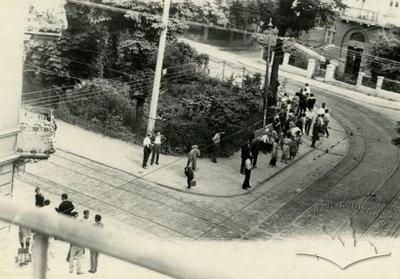Vul. Kotliarevskoho, 37 – residential building ID: 552
The apartment building was constructed in 1914–1916 according to a design by architect Jan Bagieński and builder Wojciech Dembiński.
Story
1914 — approx. 1915/1916: the project was approved on March 6, 1914 (DALO 2/1/5262/34-43). Apparently, the construction of the building was completed during World War I.Architecture
This four-story apartment building trapeze-shaped layout consists of a front section and two wings built with a deviation from the street regulation line. The massive body of a building is covered with a high roof. A heavy pediment is constructed over the central part of the façade; the wings are decorated with small towers and balcony loggias. The portal and the staircase are arranged in the center; the inner floor plan is of a section type. This is an example of the early twentieth-century Neoclassicism.People
Jan Bagieński
– Jan
Aleksander Bagieński (24 January 1883, Soroca, Bessarabia – 12 June 1967, Lviv)
was an engineer architect and teacher.
Built by Wojciech Dembiński's firm in 1914-1915/16, the house was designed by Bagieński.
Wojciech Dembiński — builder, owner of the company that designed the building and carried out its constructionKazimierz Pochwalski — project client and first owner of the building
Sources
- Державний архів Львівської області (ДАЛО), ф. 2, оп. 1, спр. 5262.
- Мельник І. Львівські вулиці і кам’яниці, мури, закамарки, передмістя та інші особливості королівського столичного міста Галичини. – Львів: Центр Європи, 2008. – С. 115.














