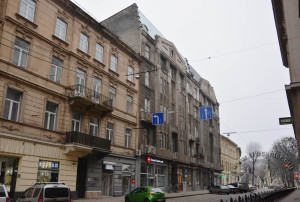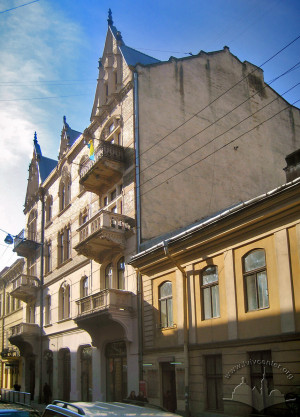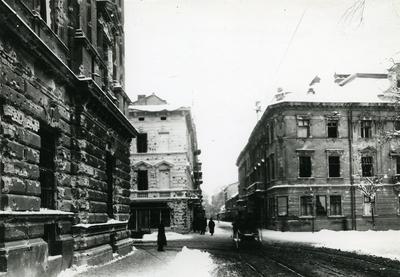Vul. Kopernyka, 32 – residential building ID: 1201
A residential apartment building with the ground floor adapted for commercial functions (1885-1887). The building represents an ordinary type of a Neo-Renaissance residential townhouse. Its project was designed by constructor Jakub Kroch; it was also he who performed the construction. The townhouse stands on the foundations of an older building, apparently, from the first half of the 19th century. Now it is mainly residential, with shops, a bank office and a café situated on the ground floor.
Story
In the second half of the 19th century the parcel under conscription number 12 2/4 stretched along the south-western border of the block outlined by Sykstuska (now Doroshenka), Słowackiego, Kopernika, and Szajnochy (now Bankivska) streets. This strip of land was later divided into three building plots, where the townhouses number 4 and 6 on Słowackiego street and the townhouse number 32 on Kopernika street (on the extreme southern section adjacent to the corner of Słowackiego and Kopernika streets) were constructed. From archival documents it is known that, as of the 1850s, there was an old building on this parcel whose owner, Juliana Kwołkiewicz, made one of the ground floor windows rearranged as a door (DALO 2/1/5463: 1).
In the 1860s the next owner’s name, Chaja Tauba Ettinger, is documented (DALO 2/1/5463: 53). On the parcels number 12 2/4, Ettinger built a new two-storied house (1861) as well as a wing in the depth of the plot, in its northwest corner (1873) (DALO 2/1/5463: 4, 53, 142, 145). On the eve of the First World War these buildings were dismantled to make room for a big residential townhouse on Słowackiego street 6.
In 1879 the plot with all buildings becomes owned by the numerous family of Ettinger who were Chaja Ettinger’s heirs (Isaak Aron Ettinger, the head of the family, acted in the name of the owners in their subsequent relations with the Magistrate building department). In 1885 the Ettingers initiated the construction of two new three-storied townhouses on the parcel number 12 2/4. The corresponding architectural plans were signed by constructor Jakub Kroch and approved by the Magistrate’s resolution on 4 August 1885 (DALO 2/1/5463: 70, 139-141). One of the buildings, designed by Kroch, was later dismantled (the monumental residential townhouse number 4 on Słowackiego street was constructed in its place in about 1913). Meanwhile, the other building, number 32 on Kopernika street, has survived until today. It is worth mentioning that it stands on the foundations of an older building, apparently, from the first half of the 19th century. The construction was fully completed on 7 October 1887 (DALO 2/1/5463: 93, 137, 138).
It is known that after the First World War the building on Kopernika street 32 belonged to other owners. In 1920 it was owned by Henryk Blatt (DALO 2/1/5463: 148, 149). In 1933 its next owner, dr Lazar Safier, reconstructed the ground floor premises where a restaurant was arranged. It was then that large shop windows were made In the corner of the house under a project designed by constructor Janusz Graf (DALO 2/1/5463: 114, 151). In the mid-1930s the reconstructed building was bought by new co-owners, the couple of Leon and Gusta Kopiel (DALO 2/1/5463: 123).
Now the building’s interior area is used mainly for dwelling purposes. The ground floor is occupied by shops, a bank office and a café.
Architecture
The house at the corner of Kopernyka (Kopernika in Polish spelling) and Slovatskoho (Słowackiego) streets is a component of the dense row housing planned to fit the regulation line. It stands on the foundations of an old building, constructed probably in the first half of the 19th century. The building, dated to the 1880s, borders on the tall firewalls of the townhouses on Kopernyka street 30 and Slovatskoho street 4, built in the early 20th century.
The house has two façades: a long south-west one (10 window axes) overlooking Kopernyka street and a short south-east one (7 window axes) overlooking Slovatskoho street. The south-west façade has a symmetrical composition. Its center is accentuated by a four-window slightly protruded wall section and by a wide entrance gate with a segmental top. The façade wall is flanked by two balconies on the edges. A narrow protruded wall section on the asymmetrical façade overlooking Slovatskoho street is shifted to the left.
The main façades are divided on perimeterby cornices and bars and are decorated with banded rustication. The upper cornice, with moulded consoles arranged underneath, is decorated with denticles and egg-and-dart ornament. On the top floor the windows have trimmings with consoles as key stones; on the protruded wall section they are flanked by pilasters and supplemented with archivolts having ornamental reliefs. Under the second floor window openings there are rectangular niches with rows of moulded balusters. Wide shop windows of the commercial enterprises can be seen on the ground floor façade. The décor consists of a set of forms typical of an ordinary residential townhouse in the Neo-Renaissance style.
In the planning layout, the main part of the building on Kopernyka street 32 has a rectangular shape. Two rows of rooms are arranged inside. A short wing, attached from the side of Slovatskoho street (it is due to it that the building is L-shaped in plan), is what has remained of a neighbouring building demolished before the Second World War. In the north-west corner of the house there is a staircase, adjacent to a small closed courtyard which can be accessed from Kopernyka street via a gate and a through passage.
The building’s upper floors are occupied by apartments. Living quarters are connected according to the enfilade principle. Balcony galleries, which go round the rear façades, serve as an additional means of communication. The ground floor is occupied by more spacious premises of the commercial enterprises.
Related buildings and spaces
People
Henryk Blatt — owner of the townhouse from 1920sGusta Kopiel — Leon Kopiel's wife, co-owner of the building from mid-1930s
Isaac Aaron Ettinger — Chaja Ettinger's heir, head of the Ettinger family who became the owners of the building in 1879. He commissioned the construction of new some buildings on the parcel in 1885–1887
Łazar Safier, dr — owner of the building from 1933 who arranged a restaurant on its ground floor
Leon Kopiel — co-owner of the buildings from mid-1930s
Chaja Tauba Ettinger — owner of the real estate with the old building from 1860s. She commissioned the construction of a new house in 1861 and a wing to be attached to it in 1873
Juliana Kwolkiewicz — owner of a previous building at 12 2/4 in 1850s
Jakób Kroch — constructor commissioned by Ettingers to construct a new house in 1885–1887
Janusz Graf — constructor who designed the reconstruction of the building's ground floor to accommodate a restaurant here











