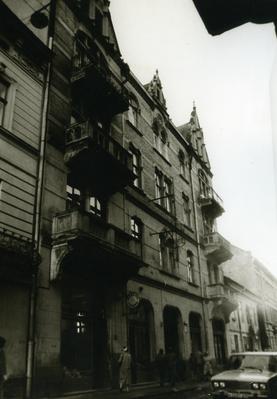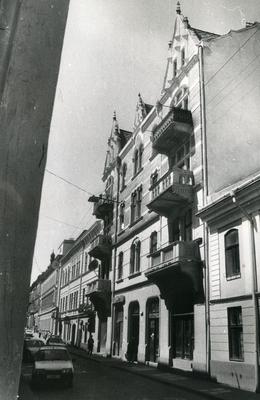Vul. Kopernyka, 30 – residential building
ID:
1199
The four-storied residential house on Kopernika street was built in 1906-1907 under a project drawn up by architect Jan Schulz for brothers Stanisław and Stefan Seferowicz. The building is constructed in a style which combines the motifs of the Secession (Art Nouveau), Neo-Gothic and Neo-Renaissance styles. It is an architectural monument (protection number M-749). Now most premises of the building are occupied by apartments, and some shops are located on the ground floor.
Architecture
The previous house, built on this plot in the mid-nineteenth century, had two floors; it was L-shaped in plan and had a wooden wing, which was replaced with a masonry one in 1871. The seven-axis main façade was symmetrical. A passage with a segmental arch of the gate was located in the middle. Three-flight wooden stairs were situated to the left of the passage. The house had an enfilade interior planning. The Neo-Classicist style solution of the façades, most probably, was rather restrained. An open gallery, which connected the main building with the wing, was supported by metal consoles and had a metal railing. At first the house had a shingle roof which was replaced with a fireproof tin one in 1871.
The contemporary brick building has four floors and cellars; plastered sections alternate with open ochre brick masonry. The building is close to a rectangle in plan; it has a big rectangular inner courtyard. The project of the house was drawn up by architect Jan Schulz. Stylistically, the solution of the house has much in common with another work of the architect, the building on Akademichna (now Shevchenka boulevard) street 21.
The main façade is symmetrical and has five window axes. The central axis is accentuated by the entrance gate on the ground floor, by biforia windows on the second-fourth floors, and by a little triangular attic with a roof window over the crowning cornice. The symmetry is also accentuated by two pilaster sides having balconies on the second-fourth floors and crowned with attics.
Yuriy Biriuliov, a Lviv architecture researcher, treats the style of this building’s solution as “the post-Historicism with some transformed forms of the German and Dutch Renaissance” (Архітектура Львова, 2008, 495); however, there are many Neo-Gothic elements in the décor: shaped window framings with facets, balcony railings with tracery, attics divided by pinnacles. Besides, there is a noticeable influence of the Secession style here.
A tectonic composition prevails in the main façade solution which is characteristic of the Historicism. The surface of the first two stories walls is plastered and separated from the rest of the façade by a cornice with denticles situated between the floors. The surface of the ground floor walls is rusticated. The big shop windows, which are arranged here, have shaped Neo-Gothic framings with facets. The second floor windows, located on the central axis and on the pilaster sides, are arranged as biforia windows with stylized lunettes in the form of a rosette. The rusticated framing of the second-fourth floors windows is borrowed from the late Renaissance and Baroque architecture.
The rectangular third floor windows have Neo-Gothic framing of a characteristic profile in the form of a curtain arch; this element can be seen in the façades of many Lviv Neo-Gothic buildings. The pilaster sides windows are divided by rectangular tracery. The fourth floor windows are arch-like, semicircular or semioval. The Secession influence can be seen in the décor of the central axis biforium: an area in the form of a trefoil, limited by a shaped framing and filled with moulded chestnut leaves. A cartouche with the date “1907”, the year when the building was construscted, is embedded in the middle of it. The façade ends with a crowning cornice that has a Neo-Gothic plant ornament; three triangular attics, divided by pinnacles and having little rectangular windows in the center, project over it. The building has a double-pitch roof over the main and back parts and a pent roof over the side wings; the roof is made of zinked tin. Judging by the archival drawings, the building had a slate roof initially.
The contemporary brick building has four floors and cellars; plastered sections alternate with open ochre brick masonry. The building is close to a rectangle in plan; it has a big rectangular inner courtyard. The project of the house was drawn up by architect Jan Schulz. Stylistically, the solution of the house has much in common with another work of the architect, the building on Akademichna (now Shevchenka boulevard) street 21.
The main façade is symmetrical and has five window axes. The central axis is accentuated by the entrance gate on the ground floor, by biforia windows on the second-fourth floors, and by a little triangular attic with a roof window over the crowning cornice. The symmetry is also accentuated by two pilaster sides having balconies on the second-fourth floors and crowned with attics.
Yuriy Biriuliov, a Lviv architecture researcher, treats the style of this building’s solution as “the post-Historicism with some transformed forms of the German and Dutch Renaissance” (Архітектура Львова, 2008, 495); however, there are many Neo-Gothic elements in the décor: shaped window framings with facets, balcony railings with tracery, attics divided by pinnacles. Besides, there is a noticeable influence of the Secession style here.
A tectonic composition prevails in the main façade solution which is characteristic of the Historicism. The surface of the first two stories walls is plastered and separated from the rest of the façade by a cornice with denticles situated between the floors. The surface of the ground floor walls is rusticated. The big shop windows, which are arranged here, have shaped Neo-Gothic framings with facets. The second floor windows, located on the central axis and on the pilaster sides, are arranged as biforia windows with stylized lunettes in the form of a rosette. The rusticated framing of the second-fourth floors windows is borrowed from the late Renaissance and Baroque architecture.
The rectangular third floor windows have Neo-Gothic framing of a characteristic profile in the form of a curtain arch; this element can be seen in the façades of many Lviv Neo-Gothic buildings. The pilaster sides windows are divided by rectangular tracery. The fourth floor windows are arch-like, semicircular or semioval. The Secession influence can be seen in the décor of the central axis biforium: an area in the form of a trefoil, limited by a shaped framing and filled with moulded chestnut leaves. A cartouche with the date “1907”, the year when the building was construscted, is embedded in the middle of it. The façade ends with a crowning cornice that has a Neo-Gothic plant ornament; three triangular attics, divided by pinnacles and having little rectangular windows in the center, project over it. The building has a double-pitch roof over the main and back parts and a pent roof over the side wings; the roof is made of zinked tin. Judging by the archival drawings, the building had a slate roof initially.
Related Places
Personalities
Włodzimierz and Marya Gniewosz – the building’s co-owners.
Horsh Ettinger – a co-owner of the neighbouring building (probably, number 32) in 1906.
Deodat Agopsowicz – a co-owner of the building.
Edward de Wiechowski (Napadowicz) – a co-owner of the building.
Süssmann – a co-owner of a real estate located on Kopernika street 32 in 1906.
Lew Jagusiński – a licensed installator of sewerage systems who managed the installation of sewerage in the building.
Mark Weinbaum – the owner of a printer’s composing room which was located in the building in 1934.
Mojżesz Rohatyn – a probable co-owner of the building or a part of its premises (1906); there is his signature alongside with the signatures of the Seferowicz brothers on the 1906 project of the building.
Horsh Ettinger – a co-owner of the neighbouring building (probably, number 32) in 1906.
Deodat Agopsowicz – a co-owner of the building.
Edward de Wiechowski (Napadowicz) – a co-owner of the building.
Süssmann – a co-owner of a real estate located on Kopernika street 32 in 1906.
Lew Jagusiński – a licensed installator of sewerage systems who managed the installation of sewerage in the building.
Mark Weinbaum – the owner of a printer’s composing room which was located in the building in 1934.
Mojżesz Rohatyn – a probable co-owner of the building or a part of its premises (1906); there is his signature alongside with the signatures of the Seferowicz brothers on the 1906 project of the building.
Napoleon Luszczkiewicz – architect, author of the old's house reconstruction
Aleksander de Wiechowski (Napadowicz) – a co-owner of the building.
Reiss – the owner of the building (probably, number 9) on Sienkiewicza (now Voronoho) street.
Rozalia de Hassa Agopsowicz – a co-owner of the building.
Sylwester Berski – a constructor who drew up the masonry wing project.
Stanisław Lubicz Seferowicz – Jan Seferowicz’s son, a co-owner of the building.
Stefan Lubicz Seferowicz – Jan Seferowicz’s son, a co-owner of the building.
Taube Ettinger – the owner of the building on Kopernika street 32 in 1871.
Teodor Połański, dr – Edward and Aleksander de Wiechowski’s lawyer in the case of the building’s sale.
Teofil Srokowski, dr – a local lawyer, the Seferowicz brothers’ lawyer, whose office was located on Sienkiewicza (now Voronoho) street 3.
Franciszek Irzyk – the owner of a forge in a cellar of the building.
Czajkowski – Rozalia Agopsowicz’s lawyer in the case of the building’s purchase and its inventory in 1871.
Jakob, Schloma, Estera, Chana, Nejczy Rappaport – co-owners of a neighbouring building.
Jan Seferowicz – a court counsellor, an owner of the building.
Jan (Johann) Schulz – an architect who drew up the project of the current building.
Aleksander de Wiechowski (Napadowicz) – a co-owner of the building.
Reiss – the owner of the building (probably, number 9) on Sienkiewicza (now Voronoho) street.
Rozalia de Hassa Agopsowicz – a co-owner of the building.
Sylwester Berski – a constructor who drew up the masonry wing project.
Stanisław Lubicz Seferowicz – Jan Seferowicz’s son, a co-owner of the building.
Stefan Lubicz Seferowicz – Jan Seferowicz’s son, a co-owner of the building.
Taube Ettinger – the owner of the building on Kopernika street 32 in 1871.
Teodor Połański, dr – Edward and Aleksander de Wiechowski’s lawyer in the case of the building’s sale.
Teofil Srokowski, dr – a local lawyer, the Seferowicz brothers’ lawyer, whose office was located on Sienkiewicza (now Voronoho) street 3.
Franciszek Irzyk – the owner of a forge in a cellar of the building.
Czajkowski – Rozalia Agopsowicz’s lawyer in the case of the building’s purchase and its inventory in 1871.
Jakob, Schloma, Estera, Chana, Nejczy Rappaport – co-owners of a neighbouring building.
Jan Seferowicz – a court counsellor, an owner of the building.
Jan (Johann) Schulz – an architect who drew up the project of the current building.
Sources
1. State
Archive of Lviv Oblast (DALO). Item 2/1/5462.
2. Архітектура Львова: час і стилі (Львів: Центр Європи, 2008), 720.
2. Архітектура Львова: час і стилі (Львів: Центр Європи, 2008), 720.
Material compiled by Olha Zarechnyuk
Media Archive Materials
Related Pictures




























