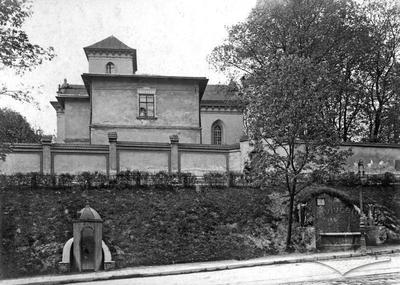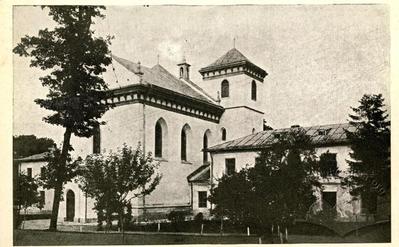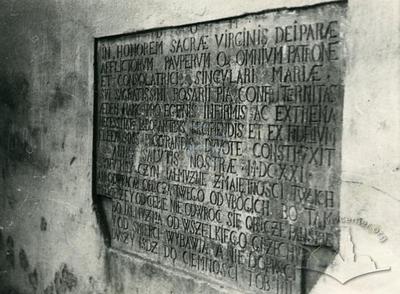Vul. Kopernyka, 27 – St. Lazarus Church
ID:
182
St. Lasarus’ Roman Catholic Church with the hospital buildings was constructed beyond the limits of the city fortifications to the south of the Lviv historic center. It is located on the northern slopes of the so-called Kalicha Mountain on a plot of land separated by walls from Copernicus and Grabovskoho Streets. The building has a distinct defensive character. The main dates of the construction chronology include 1634 (construction works were headed by the architects J. Boni and A. Prykhylnyi), 1640 (building expansion by the architect M. Hodnyi) and 1781-1782 (reconstruction of the hospital by the architect F. Grill). The architecture of the church has Renaissance features combined with Gothic elements (the shape of the windows).
Architecture
The church is built from stone; it has a single nave and a rectangular apse flanked with two towers. The church is covered with a cross-shaped vaulted ceiling and a gable roof with roof spire. The façades are crowned with developed entablature with a console freeze. A presbytery is adjacent to the main façade and is crowned with a triangular pediment. The towers are three-tiered with tented tops. The façades and towers have windows with Gothic pointed tops.
The interior has preserved examples of eighteenth-nineteenth century paintings.
The two-storey buildings of the former hospital are symmetrically adjacent to the church on the south and the north. The walls exhibit two reliefs dating back to the seventeenth century.
The interior has preserved examples of eighteenth-nineteenth century paintings.
The two-storey buildings of the former hospital are symmetrically adjacent to the church on the south and the north. The walls exhibit two reliefs dating back to the seventeenth century.
Related Places
Personalities
Sources
Material compiled by Ihor Zhuk
Media Archive Materials
Related Pictures














