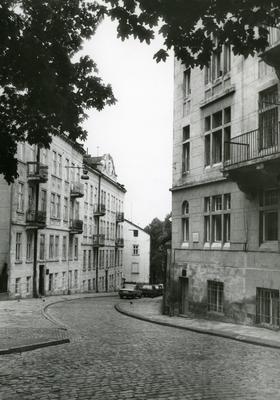Vul. Kalicha hora, 11 – residential building
This three-storied building was constructed as a residential townhouse in 1909-1910 under a project designed by architect Zbigniew Brochwicz-Lewiński for Bronisław Dembiński, a well-known Polish historian. The early Modernist house is designed in a rather restrained way with the use of modernized motifs of medieval architecture.
Architecture
The three-storied building is a quite typical residential townhouse; it is U-shaped in plan, with a front building and two lateral wings. Its two main façades, the north-west one with the main entrance and the south one, are asymmetric and have a restrained décor. Their architectural design combines stylized elements of medieval architecture, some influence of the Secession is also noticeable. This style is typical of buildings designed by Zbigniew Brochwicz-Lewiński, including his own townhouse on Kadecka (now vul. Heroyiv Maidanu, 8), and the building on prosp. Shevchenka 27, etc., as well as other buildings designed by architects of the Wojciech Dembiński Bureau (including vul. Bohuna, 6 and 8, vul. Kotliarevskoho, 12).
According to the original project, the building consisted of the following premises: on the semi-basement floor, there were 2 rooms, a laundry, 8 cellars, 2 corridors, 2 staircases; on the ground floor, there were 7 living rooms, 3 vestibules, 2 kitchens, 2 small rooms for servants, 1 niche (for a servant), 2 bathrooms, 2 toilets, 1 entryway, 2 staircases; on the second floor, there were 7 rooms, 2 vestibules, 2 small rooms for servants, 1 cloakroom, 1 kitchen, 1 bathroom, 1 corridor, 1 closet, 2 staircases.
The façades are asymmetrical, decorated with cutting joints in plaster imitating a brickwork which consists of different-sized stone blocks. The ground floor is separated by an artificial stone cornice. The main façade's central axis is emphasized by the location of the portal and balconies on the second and third floors as well as by a steep gable. The main portal consists of a rectangular door opening, flanked with decorative Neo-Romanesque columns and topped with a semicircular transom window. Above the portal, there is a balcony supported by four molded consoles; its original metal fence has been lost. A similar but smaller balcony is located on the floor above. Most windows are rectangular; they have six parts and are segmented with a rectangularly-shaped tracery. A few windows, those located on the central and extreme composition axes of the façades, including the openings of loggias on the third floor, are arched and semicircular. An atypically steep Neo-Gothic gable in the center of the façade is smoothly transformed, on one side, into a lower, prominent attic with two spherical acroteria on both sides. On the south façade, one can see a similar pattern, the only difference being the concave shape of the attic. The façades are crowned with simple cornices having simplified modillions on them.Personalities
Antonina Olszański – co-owner of the building №9.
Bronisław Dembiński, Rawicz coat-of-arms (1858–1939) – Doctor, owner of the building, a prominent Polish historian and public figure, professor, head of the Department of General History of Lviv University (1892-1916), rector of the University (1907-1908), Minister of Religion and Education of the Second Polish Republic (1918)
Henryk Salver – a licensed builder, he designed new roofs for both the old and the new ice cellars and stables
Emilia Haszczyńska – co-owner of the building number 16 in the 1890s
Zbigniew Brochwicz-Lewiński – architect who designed the present building
Karol Ehrbar – co-owner of a confectionary business, co-owner of the plot and old buildings on it in the 1860s and 1870s, also he co-owned real estate at vul. Lychakivska, 4
Maryan Olszański – co-owner of the building №9.
Michael Gerl – builder, who designed a project of an ice cellar
Zofia Supińska – owner of the building in the 1930s
Franciszka Schleicher – co-owner of the plot and old buildings in the 1890s
Fryderyk Ehrbar – co-owner of a confectionary business, co-owner of the plot and old buildings on it in the 1860s and 1870s, also he co-owned real estate at vul. Lychakivska, 4
Fryderyk Schleicher – co-owner of the plot and old buildings in the 1890s
Sources
- State Archive of Lviv Oblast (DALO) 2/2/4848.
- Ksiega adresowa krolewskiego stolecznego miasta Lwowa (Lemberg, 1913).
- Księga adresowa Małopołski, Wykaz domów na obszarze miasta Lwowa (Lwów. Stanisławów. Tarnopól, 1935/1936).
- Skorowidz krolewskiego stolecznego miasta Lwowa (Lemberg, 1872).
- Skorowidz krolewskiego stolecznego miasta Lwowa (Lemberg, 1889).
- Skorowidz krolewskiego stolecznego miasta Lwowa (Lemberg, 1910).
- Spis abonentow sieci telefonicznej..., 1937.
Media Archive Materials
Related Pictures























