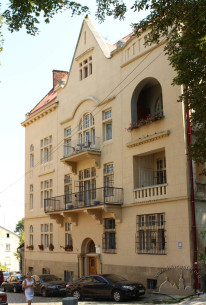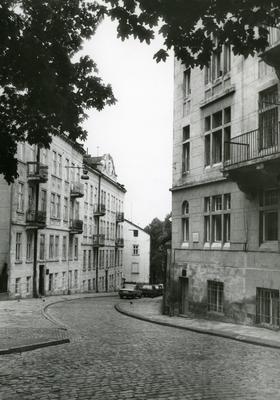Vul. Kalicha Hora, 11 – residential building ID: 2444
This three-storied building was constructed as a residential townhouse in 1909-1910 under a project designed by architect Zbigniew Brochwicz-Lewiński for Bronisław Dembiński, a well-known Polish historian. The early Modernist house is designed in a rather restrained way with the use of modernized motifs of medieval architecture.
Story
The area at the foot of the Kalicha Hora hill, where the house is situated, was built up in the early 19th century. The plot under conscription number 278 ¼ can be seen on the 1802 map of Lviv. In 1823 the plot was owned by Dr Gantaleon Loziński. A project of two single-storied masonry buildings, designed in that same year, has been preserved. The larger one had 4 rooms on the ground floor and an attic floor; the other, smaller house had two living rooms. Their architecture was simple and modest; only the rectangular openings of windows and doors had trimmings. The steep roof (approx. 45°) was covered with shingles (DALO 2/2/4848:32).
In 1864 the plot was owned by brothers Fryderyk and Karol Ehrbar, who were engaged in confectionery business; at that time, there was a residential townhouse and an ice cellar on their plot. Another ice cellar was built under a project designed by builder Michael Gerl in that same year (DALO 2/2/4848:1-3,21).
In the 1890s the plot was owned by Fryderyk and Franciszka Schleicher. In 1891 they reconstructed the back ice cellar, including the roof repair (DALO 2/2/4848:33). It was at that time that builder Henryk Salwer designed a project of a small stable, which was to be located in the rear part of the plot (DALO 2/2/4848:34). In 1893 Salwer designed a project of a new roof for the other ice cellar (DALO 2/2/4848:20).
In 1895 the owners of the neighboring parcels brought a complaint to the Magistrate about Fryderyk Schleicher. According to their appeal, the ice cellar built by Schleicher blocked the drainage of water from the hill causing the soakage of walls in their houses, so they demanded the removal of this structure. Among the complainants, there were Antoni and Emilia Haszczyński, the owners of the house number 16, Antonina and Marian Olszański, who owned the neighboring building number 9, Franciszka Loos and others (DALO 2/2/4848:6-8).
In 1909 the plot was purchased by Bronisław Dembiński, a famous Polish historian and professor, who was the head of the Department of General History of Lviv University at that time. On 29 May 1909 he received permission to dismantle all the old buildings on the plot (DALO 2/2/4848:10). Later, in July, the Magistrate approved a project of a new three-storied building designed by Zbigniew Brochwicz-Lewiński of the Wojciech Dembiński Bureau. In August of the following year more drawings were approved with some amendments in the layout of utility premises; at the same time, moving into the townhouse premises was authorized, except for two rooms in the semi-basement (DALO 2/2/4848:12). Permission to use all the premises was granted in February of 1911, after the walls were dried and an unauthorized door was bricked up and transformed into a window (DALO 2/2/4848:13).
In 1934 the Magistrate claimed that Zofia
Supińska, the owner of the house, should connect the downspouts to the
sewerage. The owner failed to comply with the demand for a long time and had to
pay a fine of 200 zlotys (DALO 2/2/4848:16-18).
Until now, the house has survived in a slightly
altered form: its layout was changed, the roof was replaced completely (its
authentic parameters preserved, an attic floor was arranged there). The roof
was covered with light red corrugated metal sheets instead of ceramic tiles.
From the rear, some new premises were attached, the walls were replastered. The
authentic window woodwork has largely been preserved; the upper sections of the
windows are segmented with superimposed elements.
Architecture
The three-storied building is a quite typical residential townhouse; it is U-shaped in plan, with a front building and two lateral wings. Its two main façades, the north-west one with the main entrance and the south one, are asymmetric and have a restrained décor. Their architectural design combines stylized elements of medieval architecture, some influence of the Secession is also noticeable. This style is typical of buildings designed by Zbigniew Brochwicz-Lewiński, including his own townhouse on Kadecka (now vul. Heroyiv Maidanu, 8), and the building on prosp. Shevchenka 27, etc., as well as other buildings designed by architects of the Wojciech Dembiński Bureau (including vul. Bohuna, 6 and 8, vul. Kotliarevskoho, 12).
According to the original project, the
building consisted of the following premises: on the semi-basement floor, there
were 2 rooms, a laundry, 8 cellars, 2 corridors, 2 staircases; on the ground
floor, there were 7 living rooms, 3 vestibules, 2 kitchens, 2 small rooms for
servants, 1 niche (for a servant), 2 bathrooms, 2 toilets, 1 entryway, 2
staircases; on the second floor, there were 7 rooms, 2 vestibules, 2 small
rooms for servants, 1 cloakroom, 1 kitchen, 1 bathroom, 1 corridor, 1 closet, 2
staircases
The façades are asymmetrical, decorated with cutting
joints in plaster imitating a brickwork which consists of different-sized stone
blocks. The ground floor is separated by an artificial stone cornice. The main
façade's central axis is emphasized by the location of the portal and balconies
on the second and third floors as well as by a steep gable. The main portal
consists of a rectangular door opening, flanked with decorative Neo-Romanesque
columns and topped with a semicircular transom window. Above the portal, there
is a balcony supported by four molded consoles; its original metal fence has
been lost. A similar but smaller balcony is located on the floor above. Most
windows are rectangular; they have six parts and are segmented with a
rectangularly-shaped tracery. A few windows, those located on the central and
extreme composition axes of the façades, including the openings of loggias on
the third floor, are arched and semicircular. An atypically steep Neo-Gothic
gable in the center of the façade is smoothly transformed, on one side, into a
lower, prominent attic with two spherical acroteria on both sides. On the south
façade, one can see a similar pattern, the only difference being the concave
shape of the attic. The façades are crowned with simple cornices having
simplified modillions on them.
People
Antoni Haszczyński – co-owner of the real estate at vul. Kalicha hora, 16 in the 1890sAntonina Olszański – co-owner of the building №9.
Bronisław Dembiński, Rawicz coat-of-arms (1858–1939) – Doctor, owner of the building, a prominent Polish historian and public figure, professor, head of the Department of General History of Lviv University (1892-1916), rector of the University (1907-1908), Minister of Religion and Education of the Second Polish Republic (1918)
Henryk Salver – a licensed builder, he designed new roofs for both the old and the new ice cellars and stables
Emilia Haszczyńska – co-owner of the building number 16 in the 1890s
Zbigniew Brochwicz-Lewiński – architect who designed the present building
Karol Ehrbar – co-owner of a confectionary business, co-owner of the plot and old buildings on it in the 1860s and 1870s, also he co-owned real estate at vul. Lychakivska, 4
Maryan Olszański – co-owner of the building №9.
Michael Gerl – builder, who designed a project of an ice cellar
Zofia Supińska – owner of the building in the 1930s
Franciszka Schleicher – co-owner of the plot and old buildings in the 1890s
Fryderyk Ehrbar – co-owner of a confectionary business, co-owner of the plot and old buildings on it in the 1860s and 1870s, also he co-owned real estate at vul. Lychakivska, 4
Fryderyk Schleicher – co-owner of the plot and old buildings in the 1890s
Sources
- State Archive of Lviv Oblast (DALO) 2/2/4848.
- Ksiega adresowa krolewskiego stolecznego miasta Lwowa (Lemberg, 1913).
- Księga adresowa Małopołski, Wykaz domów na obszarze miasta Lwowa (Lwów. Stanisławów. Tarnopól, 1935/1936).
- Skorowidz krolewskiego stolecznego miasta Lwowa (Lemberg, 1872).
- Skorowidz krolewskiego stolecznego miasta Lwowa (Lemberg, 1889).
- Skorowidz krolewskiego stolecznego miasta Lwowa (Lemberg, 1910).
- Spis abonentow sieci telefonicznej..., 1937.





















