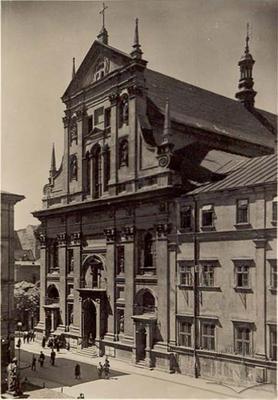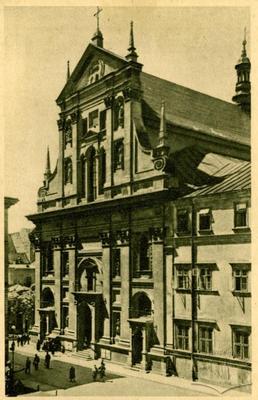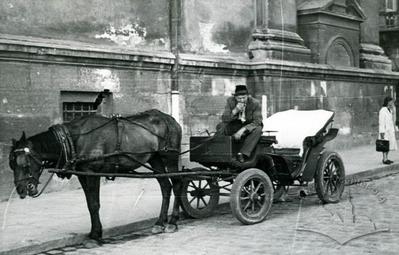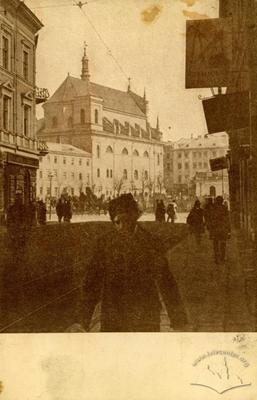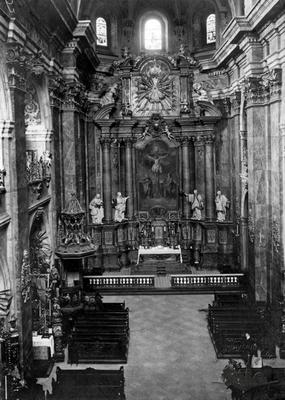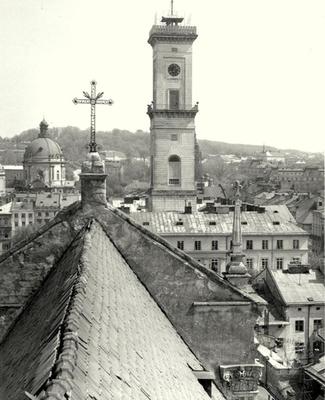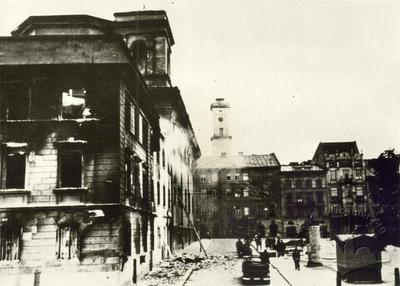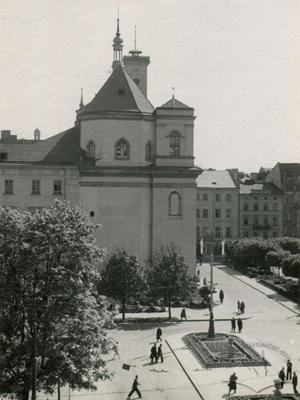Vul. Teatralna, 13 – St. Peter and Paul Church (former Jesuit Church) ID: 183
The Jesuit church is located in the historic center of Lviv, near the former western side of the town fortifications. This is one of the biggest churches of the city, an example of a baroque and Renaissance basilica built upon the pattern of the Il Gesù church in Rome by well-known architects, sculptors, carvers and painters. According to the resolution of the Council of Ministers of the Ukrainian SSR number 970 dated 23 August 1963, the Jesuit church was entered in the National list of monuments under protection number 338.
Story
The Jesuit order was founded by Ignatius (Ignacio) of Loyola, a Spaniard, in Paris in 1534 as the Society of Jesus and was affirmed by Pope Paul III in 1540. The Society spread rapidly not only in the Christian world, but also to India (1542), Japan (1549), China (1563) etc.Jesuits were invited to Lviv by Jan Solikowski, the Roman Catholic bishop of Lviv, in 1584. The first wooden church was built at the expense of Sofia Hanzlowa, a Lviv citizen, in 1590, on a plot near the western side of the town defensive walls where the Jesuit wicket was made, not far from the Holy Cross church belonging to the Franciscan monastery. Having collected a rather large amount of money, the Jesuits started to think of constructing a stone church. In 1603 the king, Zygmunt III, granted them a large plot in the town’s Jewish quarter, including the Golden Rose synagogue. Due to the Jewish community’s opposition, however, they had to look for another plot which was finally allotted by the Roman Catholic chapter of Lviv. It was a free plot where the building of Mikołaj Mielecki, the voivode of Podolia, had been burnt. The plot was situated close to the ground where the little wooden church founded by Hanzlowa stood. In 1610 the corner stone was solemnly laid and consecrated by Jan Zamojski, the Roman Catholic bishop of Lviv. The construction of the church was started and managed till 1614 by Sebastian Lamchius, a Jesuit father. It is not known whether he was only the manager of construction or the project was drawn by him as well. The church architecture is designed upon the pattern of the Il Gesù church in Rome which was built by architects Giacomo Barozzi da Vigniola and Giacomo della Porta in 1570 and became the pattern for the churches of the Jesuit order. The Il Gesù church type is first of all expressed in the main façade composition. Different masters, including those for the interior works, were immediately engaged by the Lviv Jesuits’ construction company. Iwan Molenda, a carver, Maciej Klymkowicz, a painter, and Maciej Krajczyński, an organ builder, worked there as early as 1612-1613. However, the construction could not go without problems caused by some legal collisions which had to do with the ownership of a part of the ground claimed by Mikołaj Adamowicz, a Lviv cobbler. From 1615 till 1618 the works were suspended. In 1618-1621, after the construction was resumed, it was managed by Br. Giacomo Briano from Modena, a Jesuit architect. He was assisted by Br. Albert Ragonius. The huge building of the church required huge amounts of money that were collected from donors. In 1624 the first side chapel of St. Benedict was consecrated, and the work was suspended again. The construction was resumed in 1626 and made more active in 1629 when the Jesuits received huge funds from Elżbieta Sieniawska, the wife of the Grand Marshal of the Crown, Prokop Sieniawski. In 1630 the church was completed and consecrated by Jan Andrzej Pruchnicki, the archbishop of Lviv. In 1630 the vault was decorated with stucco carvings and paintings by Maciej Klimkowicz. In 1644 an organ made at the expense of a man named Grochowski was consecrated.
In 1702 a belfry tower was built over the southern sacristy under a project drawn up by Marcin Godny; it became the tallest tower in Lviv (c. 100 m) and was provided with a clock in 1754. In the 1720s-1730s the gravestones of Elżbieta Sieniawska (Gostomska), Jan Jabłonowski, Jan Stanisław Jabłonowski and Jan Wincenty Jabłonowski, who had been wardens of the Jesuit college construction, were placed in the church.
In the eighteenth century the church architecture was changed twice, in 1734 and 1773. In 1734 the church was burnt down; it was then renovated at the expense of Elżbieta Szczuczyna (Potocka). In 1740 the main nave was painted by Franz Gregor Ignaz Eckstein, a native of Brno; after his death the side naves and chapels were painted by his son Sebastian Eckstein. In 1741 the St. Benedict chapel was built at the expense of Maria Dzieduszycka, a magnate, while the Dzieduszycki family chapel was arranged in the oldest chapel of the same saint, which had been the first to be consecrated. In 1744-1747 a big altar was made by Sebastian Fesinger; two side altars were made in 1754 and 1759. In 1742-1744 the stalli (seats) and confessionals of SS. Jerome and Mary the Egyptian were carved by carver Jan (Johann) Beckert and gilded and painted by painter Piławecki.
After the Jesuit order was suppressed by Pope Clemens XIV in 1773, the church was adapted to serve as the garrison church of the Austrian army military command, its architecture being slightly changed. The Dzieduszycki chapel was abolished at that time. The belfry tower was dismantled in 1830, after the town hall tower collapsed in 1828.
Pope Pius VII restored the Society of Jesus in 1814, and Jesuits came back to Lviv in 1820. An icon of St. Philomena for a side altar was painted by Frederick Rinn in 1837. Portraits of the Jesuit church founders, including those of Elżbieta Sieniawska, Ferdinand d’Este, and bishops F. Pisztek and D. Solikowski, were painted by Marcin Jabłoński, a painter, in the 1840s. As a remembrance of a renovation made in the church, a table with the following inscription: “D.O.M. Haec aedes sacra inchoata 1610 dedicata 1630 restaurata 1842” was placed on the southern wall near the main façade. Icons of SS. Ignatius of Loyola and Francis Xavier for two side altars were painted by Alojzy Reichan, a painter, in 1843. A new ambo made at the expense of countess Honorata Borzęcka in the Moravian town of Blansko was placed in the church in 1844. When Lviv was bombarded by general Hammerstein in 1848, two shots fell on the church damaging the roof and the narthex. After the 1848 Spring of Nations the Jesuits were banished from the church again, and again they came back four years later. Some repairs were carried out in the church in 1879-1891. In 1894, when the church façade was renovated, four figures of Jesuit saints, those of SS. Ignatius of Loyola, Francis Xavier, Stanislaus Kostka and Andrew Bobola, carved of sandstone by Feliks Pawliński, were placed in the lower tier niches. In 1892 St. Benedict chapel was renovated, with a new altar and stained glass windows produced by Tiroler glasmalerei und Mosaic Ansalt enterprise located in Innsbruck. In 1905 the icon of Our Lady of Consolation, placed in a chapel in the southern nave, was crowned by Józef Bilczewski, the Roman Catholic archbishop of Lviv. On this occasion it was fenced off with a forged grating under a project drawn up at Lviv Polytechnic; the work was managed by carver Antoni Popiel. At the same time a new antependium for the crowned icon altar was made by Piotr Wójtowicz. In 1906 the floor was laid anew with marble slabs of two colours which had been brought from Hungary. The St. Benedict chapel was renovated under the management of professor D. Kryczkowski and architect A. Teodorowicz in 1909. The church was damaged during the Polish-Ukrainian war in November of 1918; in particular, the vault in the nave in front of the altar and the roof were broken through. Repairs were carried out and a new floor was made in the 1920s. Again the church was damaged during the Second World War in 1944 when a bomb broke through the roof and the vault over the very altar. The Jesuits left Lviv on 4 June 1946, taking away some of the most valuable things from the church, in particular, the crowned icon of Our Lady. After the war damages, the church was covered with a temporary roof. In 1959 the roof was restored due to renovation works managed by architect Ihor Starosolsky. The flèche, which had been lost, was reconstructed at that time too. The church was for some time used as a storehouse; in the 1970s it was turned over to the Lviv V. Stefanyk Scientific Library of the Academy of Sciences of Ukraine to serve as a book depository of the exchange funds. In the late 1990s archaeological excavations were carried out in the crypts under the central nave; the basement premises under the southern nave of the church were restored, and the Ravlyk gallery was arranged there.
According to a resolution of the Lviv City Council adopted on 15 July 2010, the church was transferred to the possession of the curia of the Lviv archeparchy of the Ukrainian Greek Catholic Church.
Construction history (briefly)
1590 – the first wooden church is built.1610 – the corner stone of the stone church is laid and consecrated.
1610-1614 – the church is constructed under Sebastian Lamchius’ management.
1612-1613 – some interior parts are made.
1615-1618 – the church construction is suspended.
1618-1621 – the construction is resumed under the management of Giacomo Briano and Albert Ragonius.
1624 – the side chapel of St. Benedict is consecrated, and the construction is suspended again.
1626 – the construction is resumed.
1629 – the construction is made more active.
1630 – the church is consecrated.
1638 – the vault is decorated with stucco carvings and paintings by Maciej Klimkowicz.
1644 – the organs are consecrated.
1702 – a belfry tower is built over the southern sacristy.1720s-1730s – gravestones of Elżbieta Sieniawska and the Jabłonowskis, the wardens of the Jesuit college construction, are placed in the church.
1734 – >the church is burnt down.
1730s-1740s – the church is renovated at the expense of Elżbieta Szczuczyna.
1740 – the main nave is painted by Franz Eckstein.
1740 – the side naves and chapels are painted by Sebastian Eckstein.
1741 – St. Benedict chapel is built at the expense of Maria Dzieduszycka.
1742-1744 – a big altar is made by Sebastian Fesinger.
1754 – the belfry tower is provided with a clock.
1754-1759 – two side altars are made.
1773 <– the church is adapted to serve as the garrison one; its architecture is slightly changed; the Dzieduszycki chapel is abolished.
1830 – the belfry tower is dismantled.
1837 – an icon of St. Philomena for a side altar is painted by Frederick Rinn.
1840s – portraits of the Jesuit church founders are painted by Marcin Jabłoński.
1842 – a table reading: “D.O.M. Haec aedes sacra inchoata 1610 dedicata 1630 restaurata 1842” is placed.
1843 – icons of SS. Ignatius of Loyola and Francis Xavier for two side altars are painted by Alojzy Reichan.
1844 – a new ambo is made.
1848 – the roof and the narthex are damaged.
1879-1891 – some repairs are carried out in the church.
1892 – St. Benedict chapel is renovated, with a new altar and stained glass windows produced by Tiroler glasmalerei und Mosaic Ansalt enterprise.
1894 – the façade is renovated, four figures are placed in the lower tier niches (Feliks Pawliński).
1905 – the icon of Our Lady of Consolation is crowned and fenced off with a forged grating (Antoni Popiel); a new antependium for the crowned icon altar is made (Piotr Wójtowicz).
1906 – the floor is laid anew with marble slabs.
1909 – St. Benedict chapel is renovated (D. Kryczkowski, A. Teodorowicz).
1918 – the vault in the nave in front of the altar and the roof are broken through.
1920s – repairs are carried out and a new floor is made.
1944 – the roof and the vault over the very altar are damaged.
1946 – the most valuable things are taken away from the church, in particular, the crowned icon of Our Lady.
1959 – the roof is restored; a new flèche is made.
1970s – the church is turned over to the Lviv V. Stefanyk Scientific Library of the Academy of Sciences of Ukraine as a book depository of the exchange funds.
Late 1990s – archaeological excavations are carried out; the basement premises under the southern nave are restored and the Ravlyk gallery is created there.
2010 – the church is transferred to the possession of the curia of the Lviv archeparchy of the Ukrainian Greek Catholic Church.
Architecture
The church of SS. Peter and Paul is one of the biggest sacral buildings in the city: it is 41 meters long, 22.5 meters wide, and 26 meters tall. Considering its planning and spatial structure, it is a three-nave basilica with a small manysided altar and a narthex. It is constructed in the early Baroque style with some Renaissance reminiscences. The main façade composition is patterned upon the Il Gesù church in Rome. The façade has two levels, it is divided horizontally into two parts by a developed entablement and accentuated with a big pediment which has Baroque volutes on the sides and a triangular crowning; it is also decorated with pinnacles on both sides. The pilasters and the composite order capitals divide the façade vertically into five fields. Each of the three naves of the church has a separate entrance from the main façade; the main entrance, which is decorated with a white stone portal in the form of a portico with a balcony over it, is located on the central axis; identical but smaller portals with balconies over them decorate side entrances. Sculpture figures of Jesuit saints are placed symmetrically in narrow fields between pilasters, in eight conch niches.The southern façade is notable for its massive flying buttresses which convey the thrust of the main nave vaults to the outwalls and lean on platforms crowned with pinnacles having crosses on them. In the walls between the flying buttresses big thermal windows are made which light up the main nave. The south-western corner over the crowning cornice fixes a tier of the tower. The tower is laid of brick on the level of the cellars, the foundation and the cellars themselves being built of stone; it is square in plan and has wooden stairs in the lower part; the upper tiers can be accessed via ladders. The wall of the fourth tier is cut through with four rectangular window openings. The tower is covered with a low pyramidal roof. One can enter the tiers due to a system of ladders.
The church is covered with a double-pitch red tile roof with small simplified lucarnes made during the 1959 reconstruction of the roof; it is crowned with a flèche over the triumphal arch.
The main façade architecture takes its shape due to sculptures and white stone décor of the seventeenth and nineteenth centuries: window framings, some Manneristic décor (binding and plant ornaments, zoo- and anthropomorphic motifs). The southern window is notable for its special decorations as among the volutes and flower petals profiles of a jester, a lamb, a parrot and some others can be distinguished. The sculpture decorations of the upper tier consists of figures of the Mother of God, martyr Marcin Laterna, St. Stanislaus the Bishop, Pope Paul III. The upper figures are dynamic while the lower ones are static. A medallion with a relief image of the New Testament Lamb is placed in the crowning pediment tympanum.
Figures of Jesuit fathers, those of SS. Francis Xavier, Ignatius of Loyola, Andrew Bobola, and Stanislaus Kostka, are placed in the lower tier; they are made of sandstone in the academic style by sculptor Feliks Pawliński of Leopold Schimser’s stonemasonry company in 1894.
In the interior, the main nave is covered with a semicircular lunette vault accentuated with a massive entablement which leans on pilasters having composite wooden capitals. The side naves, in comparison with the central one, are very narrow and low; emporia galleries are situated over them, and a choir loft with an organ is located over the narthex. The side naves and the emporia are bridged with cross (smooth) vaults leaning on pointed arch walls. All the walls and vaults surfaces are covered with paintings.
The monumental, three-tier main altar is made of pink and black marble and separated by a marble balustrade; it is decorated with sculptures of saints and angels.
The floor is paved with black and pink marble slabs.
The cellars are laid of stone and bridged with a system of semicircular vaults made of brick. The crypts, where Jesuit monks were buried, are made under the main and northern naves; one can enter the crypts from the main nave. The cellar under the southern nave is bridged with cross and sail vaults; it can be entered from the west (under the tower). The cross vault in the south-eastern corner of the cellar leans on carved Renaissance toes. The cellar windows under the southern nave are rectangular, they are situated in deep semicircular niches and are of defensive nature.
The interior paintings were made in 1739-1743 by Franz and Sebastian Eckstein, Jesuit monks from Brno, Moravia. The paintings idea can be divided into three parts according to the number of naves. The paintings were renewed in 1919 as the date on the central fresco indicates.
The paintings of the main nave include the following scenes: “St. Paul, the Apostle of Nations” (in the presbytery), “St. Peter’s preaching”, “Jesus gives Apostle Peter the keys”, “St. Peter among the cripples”, and “The Apotheosis of St. Ignatius of Loyola” (in the central part of the nave).
The paintings of the side naves consist of scriptural scenes (“The Queen of Saba in the chariot with a lion”) and compositions concerning the history of Lviv. In one of the best known compositions entitled “The Siege of Lviv by Turks in 1672” a Turkish warrior is depicted, the town panorama serving as a background, and, at the same time, the apparition of the town saviours, SS. Ignatius of Loyola and Stanislaus Kostka, in the sky. In the southern nave, the scene of the apotheosis of the empress is practically destroyed, only a fragment with an image of the Jesuit church tower has been preserved. Some fragments of paintings have been preserved in the cellars over the windows.
The main altar is carved and gilded; it is made of marble, stucco and wood by sculptor Sebastian Fesinger in 1744-1747. A big image “The Crucifixion with bystanders” (1839) is placed in the center. The altar has the shape of a monumental edicule with an image of the all-seeing eye (or the eye of Providence) on the pediment. It is decorated with four columns; stucco figures of the four founders and patrons of the Jesuit order, SS. Stanislaus Kostka, Ignatius of Loyola, Francis Xavier and Aloysius Gonzaga, are placed between the columns. As of 1939, there were eight altars in the church, dedicated to SS. Ftancis Xavier, Ignatius of Loyola, Rosalia, Peter and Paul, Aloysius Ganzaga. A Crucifixion of Christ sculpture, located in one of the side altars between the central and northern naves, is attributed to Jan Pfister (1616). A sculpture image of the Mother of God in the St. Benedict chapel is made of stucco in the seventeenth century. The relief composition has an engraved gilded background and certain characteristic features of the Mannerist style which become apparent in the ornamental decoration of the frame and in the treatment of the draperies and faces. Pictorial images of the Old Testament prophets, those of David, Solomon, Ezekiel, and Isaiah, can be seen on the altar doors. The altar of St. Anthony is dated to the eighteenth century. The saint is depicted at full length, on canvas in a shaped frame with some superimposed rocaille décor. Some figures of angels are placed on platforms. The altar of the Blessed Virgin the Comforter is renewed in 1905; the restoration author is Antoni Popiel. The organ is made in the Rococo style and has some sculptural and ornamental decorations. Most of the sculptures are angels with musical instruments made in the eighteenth and in the late nineteenth centuries. There are several epitaphs with sculptural decorations in the church, those of the Dzieduszycki, Jabłonowski, Wybranowski families, made of marble and stucco in the seventeenth and eighteenth centuries. The confessionals and benches, which are richly decorated with superimposed decorative elements, are made in 1762-1764 by carver Jan (Johann) Beckert and gilder Piławecki. The gilded and carved Neo-Baroque ambo is made of wood in the early twentieth century. The carved sarcophagus of archbishop M. G. Wyżycki in the crypt is made of alabaster.
The church is an example of a baroque and Renaissance basilica; the Il Gesù church type is first of all expressed in its main façade composition. It was created by well-known architects, sculptors, carvers and painters.
People
A. Teodorowicz – an architect who renovated St. Benedict chapel.Albert Ragonius – a Jesuit monk who took part in the church construction.
Alojzy Reichan – a painter who painted icons of SS. Ignatius of Loyola and Francis Xavier for two side altars.
Aloysius Gonzaga – a Jesuit saint.
Andrew (Andrzej) Bobola – a Jesuit saint.
Clemens XIV – a Pope of Rome.
D. Kryczkowski – a professor.
D. Solikowski – one of the church founders.
Dzieduszycki (Дідушицькі)– a magnate family of Ukrainian origin whose members were politicians, scientists and donors.
Elżbieta Sieniawska – Prokop Sieniawski’s wife who granted a huge amount of money for the church construction.
Elżbieta Sieniawska (Gostomska) – a founder of the Jesuit college
Elżbieta Szczuczyna (Potocka) – a warden of the church renovation.
F. Pisztek – a bishop, one of the church founders.
Feliks Pawliński – a sculptor who carved the figures of Jesuit saints.
Ferdinand d’Este – a Jesuit, one of the church founders.
Francis (Francisco) Xavier – – a Jesuit saint.
Franz Gregor Ignaz Eckstein (1689-1741) – a Jesuit painter, a native of Brno, Moravia, who painted the main nave in 1740.
Frederick Rinn – a painter who created an icon of St. Philomena for one of the side altars in 1837.
Giacomo Briano (1588-1649) – a Jesuit architect, a native of Modena, who managed the church construction in 1618-1621.
Giacomo della Porta – an Italian architect who constructed the Il Gesù church in Rome (1570).
Grochowski – a man who granted the means for making the organ.
Honorata Borzęcka – a countess.
Ignatius (Ignacio) of Loyola – a Spanish monk who founded the Jesuit order (Society of Jesus).
Ihor Starosolsky – an architect who carried out the renovation of the church which was damaged during the Second World War.
Iwan Molenda – a carver.
Jan (Johann) Beckert – a carver who carved the stalli (seats) and confessionals of SS. Jerome and Mary the Egyptian.
Jan (Johann) Pfister – a sculptor and carver of the Renaissance period in Lviv.
Jan Andrzej Pruchnicki – an archbishop of Lviv (1614-1633) who consecrated the church.
Jan Jabłonowski – a founder of the Jesuit college construction.
Jan Solikowski – a Roman Catholic archbishop of Lviv who invited Jesuits to Lviv.
Jan Stanisław Jabłonowski – a founder of the Jesuit college construction.
Jan Wincenty Jabłonowski – a founder of the Jesuit college construction.
Jan Zamojski – a Roman Catholic archbishop of Lviv.
Johann Beckert – a carver.
Józef Bilczewski – a Roman Catholic archbishop of Lviv who crowned the icon of Our Lady of Consolation placed in a chapel in the southern nave.
Leopold Schimser – a sculptor.
Maciej Klimkowicz (Матвій Климкович) – a painter who covered the church with paintings.
Maciej Krajczyński (Матвій Крайчинський)– an organ builder who worked in the Jesuit church.
Marcin Godny – an architect who constructed the belfry tower.
Marcin Jabłoński – a painter who created the portraits of the church founders in the nineteenth century.
Maria Dzieduszycka – a magnate, a warden of the St. Benedict chapel construction.
Mikołaj Adamowicz (Микола Адамович) – a Lviv cobbler.
Mikołaj Gerard Wyżycki – a Roman Catholic archbishop of Lviv.
Mikołaj Mielecki – a voivode of Podolia in place of whose house the Jesuit church was constructed.
Paul III – a Pope of Rome.
Pilawecki – a master who gilded and painted the stalli.
Prokop Sieniawski – a Grand Marshal of the Crown.
Sebastian Eckhart – a Jesuit painter, son of Franz, who painted the side naves and chapels of the church.
Sebastian Fesinger – a carver who made the big altar (1747) and the two side altars (1754, 1759).
Sebastian Lamchius – a Jesuit father who started and managed the construction of the church till 1614.
Sofia Hanzlowa – a citizen who built the first wooden church for Jesuit fathers at her own cost.
Stanislaus (Stanisław) Kostka – a Jesuit saint.
Wilhelm von Hammerstein – an Austrian general who commanded the shelling of Lviv in 1848.
Zygmunt III Waza – a king of Poland.
Sources
- Центральний державний історичний архів України у Львові (ЦДІАЛ) 146
- ЦДІАЛ 146/84
- ЦДІАЛ 1599.
- ЦДІАЛ 186/8/630.
- ЦДІАЛ 742/1.
- Instytut Historii Sztuki uniwersytetu Jagelońskiego. Fototeka. Kraków.
- Jurij Smirnow, Kościoł Jezuitów św. Piotra i Pawła we Lwowie.
- Stanisław Załęski, Jezuici w Polsce,T. IV, Cz. II (Kraków, 1904).
- Słownik geograficzny Królewstwa Polskiego i innych krajów sіowiańskich, T. 5 (Warszawa, 1884), 519.
- Tadeusz Mańkowski, Barokowe kościoły lwowskie (Lwów, 1932).
- Володимир Вуйцик, Leopolitana II (Львів: Класика, 2012).
- Володимир Вуйцик, Державний історико-архітектурний заповідник у Львові (Львів: Каменяр, 1991).
- Іван Крип’якевич, Історичні проходи по Львові (Львів: Каменяр, 1991), 66-67.
- Львів. Ілюстрований туристичний путівник (Львів: Центр Європи, 2004).
- Петро Радковець, Іван Радковець, "Єзуїти у Львові", Галицька брама, 2001, №2, 3, 8-11.
- Памятники градостроительства и архитектуры Украинской ССР (ПГиА УССР), Т. 3 (Киев: Будівельник, 1985).
Citation
Oksana Boyko, Vasyl Slobodian. "Vul. Teatralna, 13 – St. Peter and Paul Church (former Jesuit Church)". Lviv Interactive (Center for Urban History 2014). URL: https://lia.lvivcenter.org/en/objects/jesuit-church/Urban Media Archive Materials
