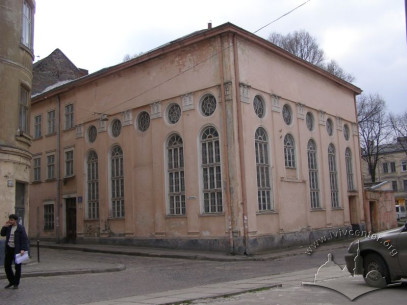Vul. Vuhilna, 1-3 – former Jankel Jancer Shul synagogue ID: 569
It is one of the few preserved synagogues in Lviv, which functioned in the Soviet times. Before the distortions caused by the disasters of the 20th c. it was a magnificent Secessionist (Art Nouveau) building which enriched the architecture of the old Sv. Teodora square inhabited by the Jews since the 19th c.
Story
1840 – a Talmud Torah
school is opened by the Hasidic Jews belonging to the new trend of
"hidushim".
1842 – a plot is
purchased by Jakób Glanzer.
1844 – a synagogue is
constructed.
1882 – the exterior
staircase is reconstructed under a project designed by Józef Engel.
1888 – the stairs to
the women's gallery are reconstructed under a project designed by Maurycy
Silberstein.
1912 – Volodymyr
Pidhorodetsky (Włodzimierz Podhorodecki) carries out some reconstructions in the Secession
style.
1919-1920 – the synagogue is restored after
the 1918 pogrom.
1994-1995 – the synagogue is restored and
adapted for a cultural center.
In 1840, on the corner of Zakutna and Vuhilna streets, the Hasidic Jews of the new trend of "hidushim" opened a public Talmud Torah religious school for boys. Merchant Jakób Glanzer, the community leader, bought a plot next to the Talmud Torah school in 1842 and had a synagogue built there at his own expense in 1844. The building occupied the block’s corner parcel, its east façade overlooking Vuhilna street and its north façade overlooking the Sv. Teodora square. Its prayer hall had a size of 15.6 x 12 m. At its western wall two tiers of the women's galleries were constructed, which could be accessed via external wooden stairs. The original synagogue’s interior and exterior were designed in Neoclassicist style. The prayer hall’s ceiling was covered with frescoes made by an unknown artist.
The building was restored several times between 1882 and 1910. In particular, the old external staircase designed by Józef Engel were reconstructed. Shortly, in 1888, the entrance to the women’s gallery was redesigned under a project by Maurycy Silberstein: the external stairs were demolished and internal stairs were constructed instead in a staircase which had been added. In the early 20th c. the synagogue lost its independent status and found itself under the jurisdiction of the city’s Jewish community. Before the First World War, both it and the Talmud Torah school underwent a substantial reconstruction under a project designed by architect Volodymyr Pidhorodetsky in 1912.
During a pogrom in November of 1918, directed against the Jews, who supported the Ukrainian power, and organized by the Poles after the occupation of the city, it was the Jankel Jancer Schul synagogue that suffered most. In 1919-1920 it was restored. After the restoration works the synagogue lost its stylistic expressiveness. In particular, the pilaster capitals on the façades were simplified. Perhaps it was then that the richly decorated upper parts of the façades were smoothed.
During the German occupation of the city in 1941-1944 the building was used as a warehouse; a large entrance gate for trucks was cut from the side of the Sv. Teodora square. The synagogue was restored after the war and functioned till 1962. During the "Khrushchev thaw" it was visited by representatives of the diplomatic missions of Japan, Israel, the United States. After the death of the last Lviv rabbi, Jankel Gurari, the Soviet authorities closed the synagogue; its premises were given to the Polygraphic Institute. While adapting the prayer hall for a gymnasium, the western galleries were dismantled, the ceiling murals were painted overwith oil paint and the Torah niche in the eastern wall was bricked up.
In 1991 the synagogue was restored to the Society of Jewish Culture which uses it as a cultural center. Due to the construction works, conducted in 1994-1995, some changes were made; in particular, the outdoor stairs at the western wall from the side of the court were dismantled, the third tier gallery in the prayer hall was closed with building glass stones, suspended ceilings were made in the Talmud Torah ground floor premises closing the original bridging. After the war a mikvah, preserved to our days,was arranged in the synagogue cellars, and a small building for the shochet was constructed in the courtyard; in 1996 this building was converted to a doctor's office.
Architecture
After the 1912 reconstruction by Volodymyr Pidhorodetsky, the synagogue was a representative Secessionist building. Its façades with their distinct architectural plastic were topped with a decorated frieze and a cornice and crowned with a refined attic. One more tier was constructed over the Talmud Torah, enabling arranging two tiers of the women's galleries from the south. The building was decorated with round windows, made on elongated semicircular axes; they lit a large prayer hall and the second tiers of the women's galleries.
The synagogue building occupies two parcels in the block’s housing. In its northern part, there is a prayer hall; the synagogue premises are located in the southern part. Both equally tall buildings are covered with a common roof. The synagogal purpose of the building is emphasized by its architectural design. The five-axis north and south façades are notable for elongated semicircular windows with round ones above them. The Corinthian pilaster capitals serve as the façades’ decoration. The principle of the combination of round windows and elongated semicircular ones became characteristic for Lviv synagogues. Three-tiered synagogue buildings usually have the appearance of a dwelling house. In the prayer hall interior, two tiers of the southern women's galleries have survived.
People
Jakób Glanzer – a wealthy merchant who funded the construction of Jankel Jancer Shul synagogueJózef Engel – a Lviv-based architect
Maurycy Silberstein – a Lviv-based architect
Volodymyr Pidhorodetskyi (Włodzimierz Podhorodecki) – a Lviv-based architect
Henryk Orlean – a Lviv-based architect
Jankel Gurari – Jankel Jancer Shul synagogue's rabbi
Organizations
Sources
- State Archive of Lviv Oblast (DALO), 2/1/1434.
- Каталог синагог. Вісник ін-ту "Укрзахідпроектреставрація". (Львів, 1998. – Ч. 9. С. 95-97)




