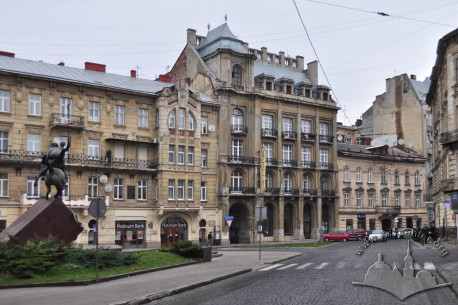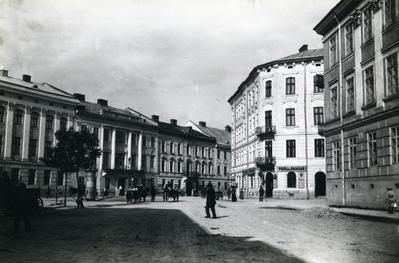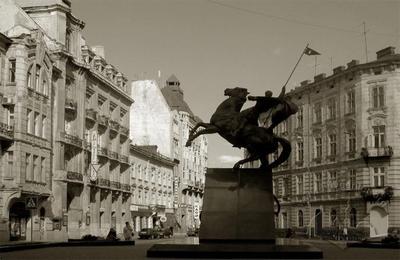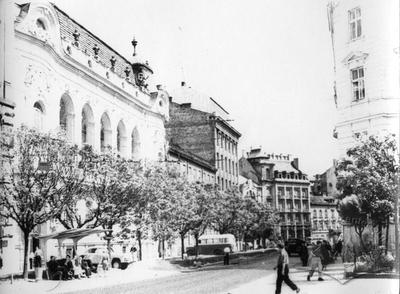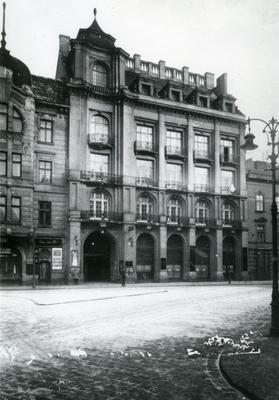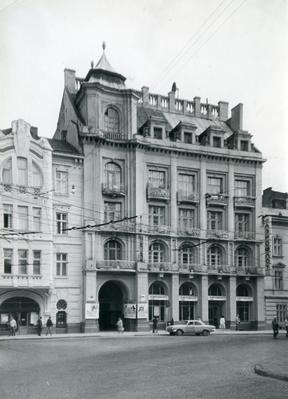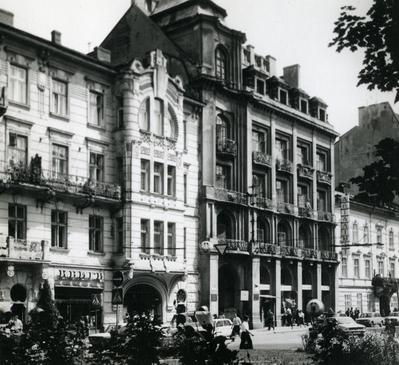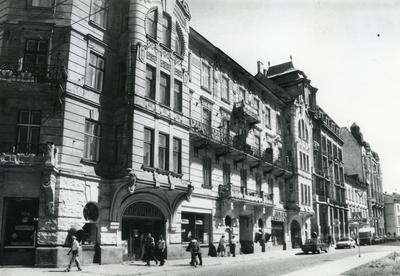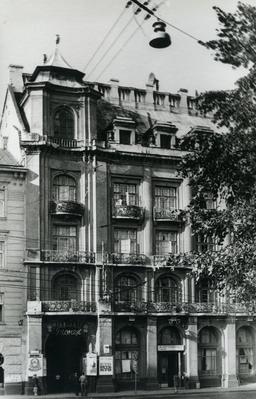Pl. Henerala Hryhorenka, 5 – "Voskresinnia" Theater (former residential building) ID: 1774
This large residential townhouse, whose style can be defined as a version of the modernized Neo-Classicism of the first half of the 1910s, was built in the central part of the city in 1912-1914 under a project designed by architects Józef Piątkowski and Maksymilian Burstin. The house is notable for its complicated original layout and had to become a part of a new shopping passage. A complex of spacious luxury apartments and a cinema were arranged inside. Today, Lviv Academic Theater "Voskresinnia" performs here.
Story
The present townhouse number 5 on Hryhorenka (earlier Smolky) square occupies a plot marked in old registers of Lviv real estates with conscription number 643 2/4. Previously, this plot was separated from a larger parcel number 145 2/4 owned by Lorenz Ronesch. Under the contract of sale dated 20 March 1837, Ronesch sold the separated ground to Karl Schneider (DALO 2/2/2901:6). Later it belonged to the Bąkowski family: as of 1871, to Tadeusz Bąkowski, and as of 1873, to Emilia Bąkowska (DALO 2/2/2901:1, 10).
In 1882 Emilia Bąkowska died, having bequeathed the parcel number 643 2/4 with all the buildings to under-age children of Alexandra Ustrzycka who perhaps was related to the Bąkowski (DALO 2/2/2901:34, 73, 75-76). By that time, there was already a three-storied townhouse with two wings, a closed courtyard and a passage in the central part there. It had a symmetrical eight-window façade with a Corinthian order decoration and an attic, a design, typical of the Lviv architecture of the 1840s. The building was reconstructed in 1886 (DALO 2/2/2901:71). Under a contract signed on 4 June 1907, the Ustrzycki sold it to Wolf Kaufmann (DALO 2/2/2901:147). However, as early as the beginning of the 1910s the real estate number 643 2/4 became owned by Jakób Grüner who bought it with an ambition to carry out a large construction.
In the late summer of 1912 Grüner submitted a request to the Magistrate for permission to construct a modern residential building in the place of the old house (which had been dismantled by that time). The plans of the new building were approved on 7 October 1912 (DALO 2/2/2902:17), its project was designed by architect Józef Piątkowski, partially in collaboration with Maksymilian Burstin (DALO 2/2/2902:20-26, 98, 104). It was planned to arrange large luxury apartments in the new building, with spacious commercial premises and a cinema on the ground floor. Grüner’s townhouse had to become a part of a new shopping passage complex. On 22 March 1913 the Magistrate approved an additional project, also designed by the mentioned architects, which included minor changes to the interior layout (DALO 2/2/2902:31, 37-40, 100, 103). On 15 April 1914 the construction was completed (DALO 2/2/2902:46, 48).
After the First World War and the Ukrainian-Polish war there was a cinema "Marysieńka" in Grüner’s house; in 1928 a lobby was attached to the cinema under a project designed by architect Tadeusz Wróbel. With this in view, the courtyard area was used (DALO 2/2/2902:55, 71).
In 1932 Jakub Grüner is still mentioned in archival documents as the owner of the building (DALO 2/2/2902: 75). Leon Grüner, who was, apparently, a younger relative of the owner, appears in the records of the second half of the 1930s as a co-owner and an administrator of the real estate (DALO 2/2/2902:87, 93). After the Second World War the layout of the large apartments of the former Grüner’s townhouse was changed, though the house was still used for dwelling purposes. For a long time the ground floor commercial premises were occupied by an air transportation agency. By the end of the 1980s the children’s cinema "Pioner" functioned in the building. Now the hall of the "Pioneer" (which belonged to the cinema "Marysieńka" in the interwar period) is used by the Lviv Academic Theater "Voskresinnia" for its performances.Architecture
The house number 5 on Hryhorenka square, the former Grüner’s townhouse, is located in the central part of the city, to the west of the historical center. It occupies an elongated section, whose strip, oriented along the south-north axis, is wedged in the dense housing of the block encircled by Mentsynskoho, Horodotska, Nalyvaika, Hnatiuka streets and Hryhorenka square. The monumental townhouse has four floors and a tier of attic premises under a high roof.
The five-axis main (south) façade, built along the regulatory line, is divided vertically by a row of shaped lesenes arranged in the spaces between the large windows; it is also divided horizontally by three tiers of balconies and a cornice on consoles. The composition of the façade wall is asymmetric: its right side is emphasized by a protruded wall section with a large arch of a tunnel passage leading to the back courtyard, as well as by wider balconies and an attic superstructure topped with a tented roof and massive spiers. The ground and second floors windows have rounded tops; there are rectangular window openings on the upper floors. Large lucarnes above the cornice are flanked by moulded vases. A decorative balustrade is installed on the roof’s crest.
Among the decorations, mascarons over the windows can be distinguished, whose plasticity resembles the style proper to the sculpture studio of Zygmunt Kurczyński, as well as forged parts, including the railing of the balconies and stairs and remains of the entry gate decoration (a monogram "JG", "Jakób Grüner", has been preserved there). As regards its stylistic nature, the building can be attributed to the Neo-Classicist current of the architecture of the first half of the 1910s.
The townhouse is notable for its sophisticated, original layout. The basis of the building are two end blocks, a front one and a rear one, with residential premises arranged in two rows (the front block’s ground floor is occupied by large commercial areas), and spacious staircases. Between these blocks, there are lateral sections with one-tract room arrangement separated by a narrow strip of the courtyard (later it was built up almost completely to expand the cinema). The left (west) section’s ground floor is occupied by a long passage, whose bridging leans on monumental arch walls, where entrances to the staircases and to the premises of the former cinema (now "Voskresinnia" theater) are located.
An additional north block, whose ground floor is occupied by the theater hall, is attached at an angle in the depth of the plot to the building’s main part which has the shape of an elongated rectangle in plan.
People
Emilia Bąkowska
– an owner of the
previous real estate
Tadeusz Bąkowski
– an owner of the
previous real estate
Maksymilian Burstin – architect who co-designed
the building
Jakób Grüner – an owner
of the current building and its commisioner
Leon Grüner –
a co-owner
and an administrator of the real estate
Wolf Kaufmann – an owner of the previous real estate
Zygmunt Kurczyński –
famous Lviv-based sculptor
Józef Piątkowski – architect who co-designed
the building
Lorenz Ronesch – an owner of the
previous real estate
Karl Schneider – an owner of the previous real estate
Alexandra Ustrzycka –
one of the heirs to the previous real estate
Tadeusz Wróbel – famous Lviv-based
architect who designed an extension of the cinema premises
Sources
- State Archive of Lviv Oblast (DALO) 2/2/2901
- DALO 2/2/2902
