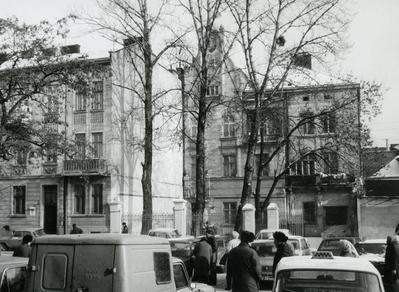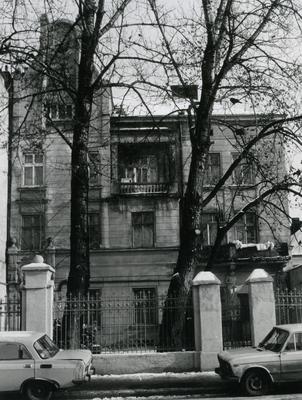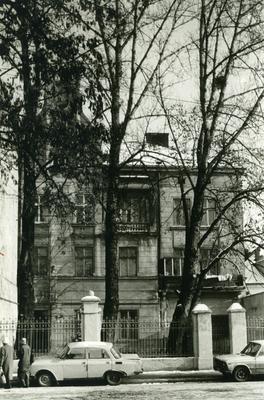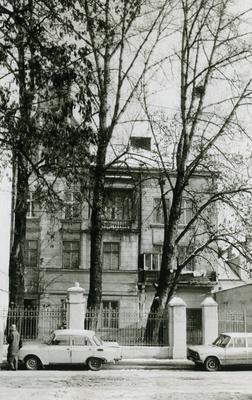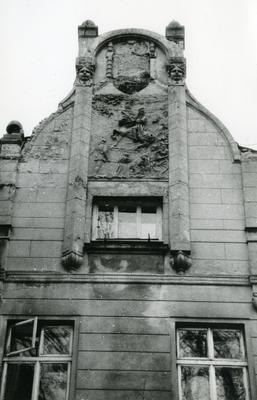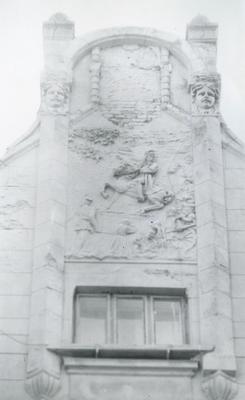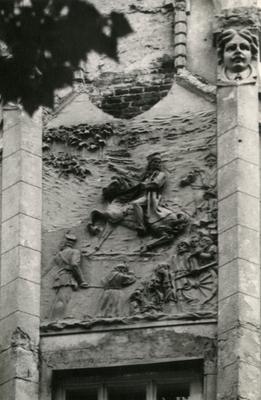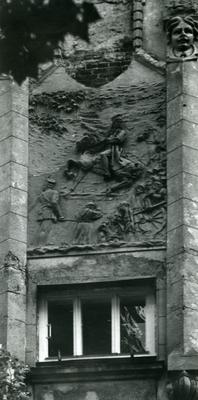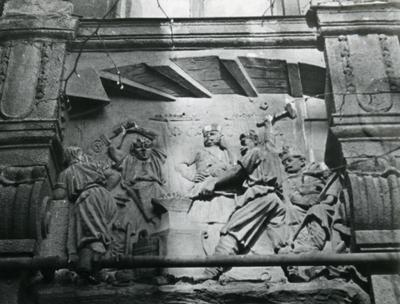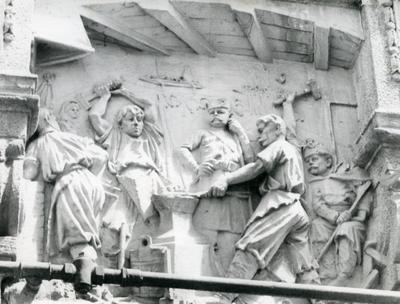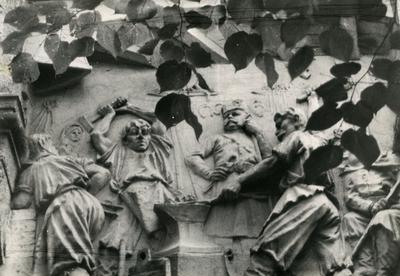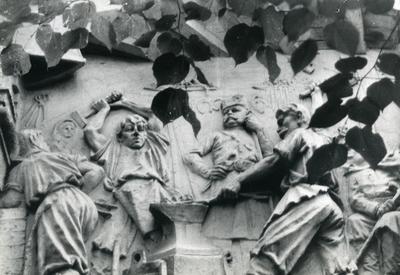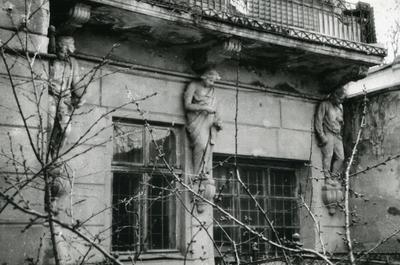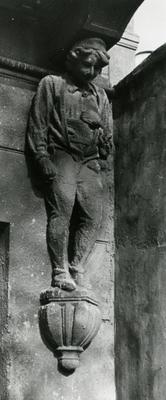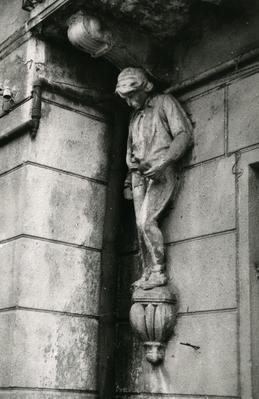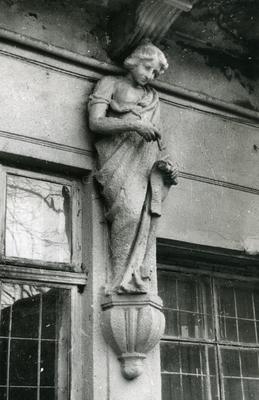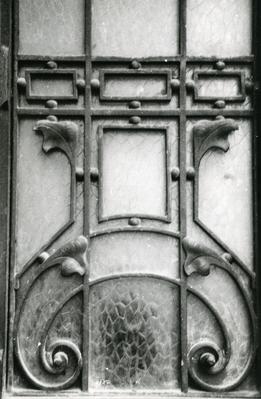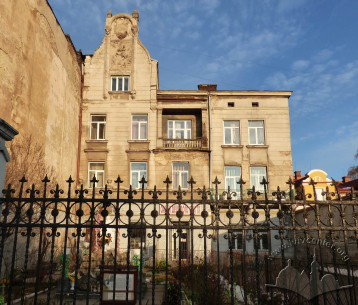Vul. Horskoyi, 5 – residential building ID: 2587
Szymon Małochleb's own house and water pump factory were built in 1912-1913 in Secession style by Jan Kajpert and Aleksander Osten. The building's façade sculptural decoration features the Tadeusz Kosciuszko 1794 uprising, made by sculptor Teobald Orkasiewicz. The stained glass windows of the stairwell were produced by the Żełeński factory. It is an architectural monument of local significance (no. 631).
Story
Ally Horskoyi (W. Kubasiewicza) street is marked but still unnamed on the 1863 map, as well later ones. The street went from ul. Gródecka (Horodotska str.) to ul. Cmentarna (now Fedkovycha). Other sources report the street to be laid in 1892, when it was named Kubasiewicza, and so it was till 1943; in 1943-1944 it was called Kruppgasse, in 1944-1946 V. Kubasevycha, in 1946-1993 Miuska, and since 1993 Ally Horskoyi, in honor of a Ukrainian artist of the 1960s.
In 1896 Szymon Małochleb founded a factory for the production of water pumps (Zakład Studniarski i Fabryka Pomp Szymona Małochleba), owned by him and his family till 1939 (Spis Abonentów, 1938). His factory offered services of digging, drilling, repairing, and cleaning of different types of wells (Borodin, Honak, 2015). Till December 1912 the factory owner lived on Gródecka street 143 (DALO 2/2/859:23). The factory's reception was located on Gródecka street 97 (1903), 101 (1903, 1924), 143 (Borodin, Honak, 2015), and after 1913 in the newly built townhouse on Kubasiewicza street.
In April 1912 Szymon Małochleb appealed to the Magistrate for permission to start construction works on the plot with conscription number 930 2/4. The three-storied building was to have both residential and industrial parts (DALO 2/2/859:46). It was to be constructed in a rather poor industrial area, on a street located across the Gródecki cemetery (officially closed in 1875), near railway station, sawmill, and a market.
To distinguish his wealth, Szymon Małochleb commissioned a rich sculptural decoration for his façade, a statue of Our Lady to be placed in the center of a flowerbed in front of the building, and stained glass for the staircase windows. The latter were to be produced by Krakow-based Stanisław Żełeński factory (Smirnow, 2016).
In June-August 1912 the design of the building was approved. The parcel received a new consription no. 1861 2/4. The design drawings were signed by the owner and by engineer-architect Jan Kajpert (DALO 2/2/859:47,48). There were two variants of the façade designs, signed by architect Aleksander Osten (DALO 2/2/859:53,54).
In August 1912 Małochleb asked for permission to use a sewer channel (DALO 2/2/859:26), while projects for the factory's water supply and sewerage were approved in next year only. In August 1913 he wanted to construct brick fences, permission granted in September (DALO 2/2/859:19,51). In December the owner asked for permission to move into the building (DALO 2/2/859:1-2). In December Magistrate certified the construction's completion (DALO 2/2/859:3). In March 1914 Szymon Małochleb decided to build a shed near the street; but he was not granted permission because of some contradiction with the Building Statute (DALO 2/2/859:13). He was allowed to construct it only in November 1915; it's design drawing is signed by Jan Kajpert (DALO 2/2/859:65). In April 1914 the owner wanted to add a larger attic facing the street; the project was rejected at first (DALO 2/2/859:11); but was approved later in November (DALO 2/2/859:5-6).
In 1913-1927 sculptor Teobald Orkasiewicz, who made the whole sculptural decoration of the building, lived and worked in this building (Бірюльов, 2013, 327).
The building was originally built as an architectural complex with residential, economic, and industrial functions. Now its integrity is broken: there are apartments in the townhouse, separated from the rest of the yard by wickets; the house's ground floor (partially) and the factory building are occupied by shops, in particular, by a second-hand shop.
In 1997, sculptor Serhiy Melnychuk restored the statue of Our Lady (Мельник, 2009, 204).
Architecture
The building is located amidst the row housing of the odd side of A. Horskoi street, opposite the Pryvokzalny market (once near the Horodotsky cemetery). The house is located in the depth of the plot; in front of the entrance, there is a flowerbed with a statue of Our Lady. The residential part was connected with the L-shaped premises of the utility building and factory by a large common courtyard, now divided by a row of shops added later. To the left, the complex borders on the buildings number 1 and 3, which stand on the building frontage line. To the right of the former factory buildings (A. Horskoi street 5-a), there are rows of trade pavilions (A. Horskoi street 7) and the building number 9, located in the depth of the plot. The buildings number 9 and 11 are situated on the building frontage linetoo. The façades of all the street’s buildings (except numbers 7 and 9) are designed in the style of late (rational) Secession; thus their construction dates back to the 1910s.
The architectural complex consists of a three-storied residential building with an attic, and a single-storied factory buildings with mansard floors. The townhouse's plan fits into a square, is adjoined by L-shaped in plan factory buildings. According to archival drawings, the plot's area is 33.5 (34.4) x 35.1 m. The ground floor height between the ceilings is 5.05 m, the second floor height is 3.7 m, the third floor height is 3.6 m, the basement height is 2.2 m. A large courtyard (cour d'honneur) is separated from the street by a fence. A wicket leads to the house and a gate leads to the factory. An important fact is that virtually a third part of the courtyard is occupied by a flowerbed, along with curved paths, a statue of Our Lady in the center, and a bench at the entrance; this means that the owner attached great importance not only to the utilitarian function of his factory, but also to its being aesthetically representative. In different drawings of the ground floor plan one can see options of the flowerbed with differently placed paths, but always with the same fixed center for the statue (DALO 2/2/859: 66, 67).
Layout
From the townhouse's entrance portal one can get into an entryway leading to the main staircase with an exit to an interior court. According to Jan Kajpert's design, the ground floor was to comprise an office, warehouses, the head's office (that of Szymon Małochleb), a room for the workers, and two toilets. Another plan version included a turnery, a warehouse, a caretaker's apartment and an office on the ground floor. The entire second floor on the drawings is occupied by a large four-room apartment, apparently that of the owner. A long corridor is pictured in the middle of the apartment which leads to a children's room, living room and dining room (their windows arranged in the main façade), as well as to a kitchen and bedroom (with windows in the rear façade). In the bedroom, the architect designed two beds, separated by two tables. In the end of the corridor, there is a bathroom; two toilets are located near the entrance. There are two pantries in front of the kitchen.
On the third floor, two two-room apartments with an enfilade layout were designed. One of them is unusual for Lviv as its kitchen is located on the main façade side. In the second one the windows of all premises overlook the rear and lateral façades. Toilets and bathrooms are lit from the staircase. The attic floor was to include a laundry and a toilet.
According to Jan Kajpert's plan, the factory's ground floor was to include a turnery, a tinsmithy, a forge, a stable, a cart-shed, a shop, and three toilets. The attic floors of the factory, which can be accessed by a two-flight staircase, were to be occupied by warehouses.
Façade
The three-storied five-window façade is asymmetrical due to an attic in the left. The architects implemented a gradual lowering of building height from a taller neighboring four-storied building no. 3 to the single-storied factory. The façade is designed in restrained late Secession forms with Neo-Renaissance elements. That is why the building's sculptural decoration is perceived as extremely opulent; it was made, as noted by Yuriy Biriuliov, by sculptor Teobald Orkasiewicz on the topic of the 1794 Kosciuszko Uprising . Above the entrance, there is a figured bas-relief based on the graphic image by Artur Grottger entitled The Beating of Scythes; the high attic is decorated with a scene entitled Kosciuszko in the Battle (Biriulow, 2013, 327). The second floor balcony is supported "by stone Atlases in the Jacobins' outfits of the late 18th c. and by a caryatid with a pen and a sheet of paper, which had to symbolize freethinking or freedom of speech" (Melnyk, 2009, 204). The bas-reliefs feature an active textured background passing into the façade plane.
The windows are grouped rhythmically, according to the 3+2 pattern (3 windows in the avant-corps with the attic + 2 windows in the recessed part of the façade). On the far left edge, there is the entrance, with wooden paned doors with small windows with Secession-style metalwork.
The ground floor plane has banded rustication and is separated from other floors by a cornice and a frieze. The openings of all floors have simple trimmings in the Neo-Renaissance style with linear pediments above. The authentic window woodwork has not survived. The balcony of the second floor façade's right part has a metal fence. A loggia is arranged on the third floor's avant-corps, with a stone balustrade. The high attic has a complex silhouette, formed by a combination of a circular and semicircular arches, a synthesis of Gothic and Renaissance motifs. The attic and the above-mentioned bas-relief are flanked with pilasters with Neo-Renaissance elements. In all, the design differs from the one featured on the original drawings. Entrance has been shifted, a tower has not been erected (DALO 2/2/859:53,54.
The factory façades, despite reconstructions related to a change in the building's function, have generally retained their proportions. Large windowso of the ground floor and the semicircular mansard windows construction have retained. Such elements as a high roof, spectacular high chimney, three-part division of the windows have not survived.
In front and on the left of the complex, the authentic fence with a wicket has partially been preserved, made of stone pillars and metal. The factory's fence, designed in a somewhat different style, and the metal entrance gate have not survived.
Interiors
The accessible vestibule and staircase interiors are designed in the style of late (rational) Secession. The vestibule walls are segmented by fluted pilasters with stylized Egyptian capitals. Between them, there are semicircular recessed panels with stylized keystones and garlands. The spaces outside archivolts are decorated with stucco. The socle is coated with artificial marble in black and grey colours and framed at the top and at the bottom with belts in terrazzo technique, which is a unique design for Lviv architecture (Kazantseva, 2015, 228-235). The floor is paved with widespread monochrome tiles, creating an illusion of volume.
The entrance to the staircase is through an authentic paned double wooden door with a curved brass latch. The two-flight staircase has metal fences of rods and leaves covered with a wooden handrail. At the beginning of the stairway, there is a stylish metal jardinière supported by corbels. The residents have understood the purpose of the jardinière decorating it with artificial flowers. The stairs are supported by metal bridgeboards, with wooden steps and metal openwork treads, providing additional lighting. The pride of the staircase and the rear façade of the building is a stained glass window, produced by the Stanisław Żełeński factory and partially preserved on the second floor. R. Hrymaliuk describes it as a classic stained glass, representative, made of a lead frame and bend glass. The rectangular, elongated vertically stained glass consists of two parts. Its background is assembled of rectangular white bend glass modules, decorated with diamond-shaped pieces of blue glass at the junctions. In the center of each part, there is a stylized flower in a circle. The stained glass is surrounded by a perimeter ornamental border (Грималюк, 2004). In the flower and in the border blue, yellow, green, and red colours are used, which, as well as the stained glass ornament, correspond to the general Neo-Renaissance style of the building.
On the last floor, authentic wooden doors to apartments with brass latches and peepholes have been preserved. The staircase windows authentic woodwork, authentic latches, authentic textured glass in the small windows of the staircase toilets have also survived. The metal door leading to the attic is made in the Neo-Classicist style with an acanthus flower in the center.
Rear façade
From the stair landings there is access to the rear façade small balconies having authentic metal fences. On these balconies refuse chutes, arranged inside the walls, can be used. The building’s tiny courtyard is surrounded by a metal fence, stylistically similar to that of the main façade.
People
Szymon MałochIeb – the owner and
resident of the building
Aleksander Osten – a Lviv
architect of the early 20th c., who in collaboration with Jan Kajpert
designed the main façade of the building in 1912 and engaged Teobald Orkasiewicz
to make the façade’s sculptural decoration.
Jan Kristof Kajpert – an architect-engineer,
the author of the design drawings (1912) of the building, the co-author (with Aleksander
Osten) of the building’s façade project design.
Teobald Orkasiewicz (1878-1933)
– a sculptor who lived and worked in the building in 1913-1927 and made its
sculptural decoration
Stanisław Gabriel
Żeleński (1873-1914) – the owner of a factory in Krakow, where
the stained-glass windows of the staircase of the building were produced.
Franciszek Chudoba – an
engineer, a resident of the building in 1916.
Adam MałochIeb – a co-owner
of the building on A. Horskoi street in
1935
Józefa Kuź – a co-owner
of the building in 1935.
Zofja Barańska – a resident
of the building in 1935.
Jadwiga Buczek – a shop
assistant, a resident of the building in 1935.
Alfred Eisner – a postal official,
a resident of the building in 1935.
Józef Eisner – a gymnasium
professor, a resident of the building in 1935.
Marja Eisner – a resident
of the building in 1935.
Henryk Małochleb – Szymon
Małochleb’s son, a co-owner and the heir of the factory of water pumps, a resident
of the building in 1935.
Marja Małochleb – the owner
of the building in 1935.
Stanislav Melnychuk – a sculptor
who restored the statue of Our Lady in the yard in 1997, a professor of
monumental and decorative sculpture at Lviv National Academy of Arts.
Sources
- State Archive of Lviv Oblast (DALO), 2/2/859:67.
- Dziennik Polski (wydanie popołudniowe), 1903.05.01, №201,
- Ilustrowany informator miasta Lwowa ze spisem miejscowości wojew. lwowskiego na rok 1939, (Lwów, 1939).
- Księga adresowa Król. Stoł. Miasta Lwowa, 1916
- Księga Adresowa Polski (wraz z W. M. Gdańskiem): dla handlu, przemysłu, rzemiosł i rolnictwa, 1929
- Księga Adresowa Małopolski, Lwów, Stanisławów Tarnopol z informatorem m. Stoł. Warszawy, województwa Krakowskiego, Łódzkiego, Pomorskiego, Poznańskiego i Śląskiego (Kraków, 1935/1936).
- Słowo Polskie, 1924.09.12, №250
- Spis abonentów c. k. sieci telefonicznych w Galicyi, 1912, 294
- Spis Abonentów sieci telefonicznych Państwowych i Koncesjonowanych w Polsce, 1938.
- Wiek Nowy: popularny dziennik ilustrowany,1925.09.16, №7268
- Wiek Nowy: popularny dziennik ilustrowany, 1939, №11349
- Ewa Lisiecka,Stare pompy wodne, Przewodnicy w Zamościu. Zwiedzanie Zamościa i okolic, 24 Maja 2016
- Jurij Smirnow, "Ostatni rok inżyniera Stanisława Gabriela Żeleńskiego", Barwy Szkła. 27 lutego 2016,
- Ю. О. Бірюльов, "Особливості взаємодії скульптури з архітектурою в творчості Теобальда Оркасевича", Вісник Національного університету “Львівська політехніка”. Архітектура, 2013, №757,
- Ксенія Бородін, Іванна Гонак, Знак якості. Серія: Львів po polsku (Львів: Коло, 2015).
- Ігор Мельник, Львівський Новий Світ та південні околиці Королівського столичного міста Галичини від Святого Юра до Наварії (Львів: Центр Європи, 2009), 288.
- Тетяна Казанцева, "Терацові підлоги у Львові: еволюція застосування, композиційний та стилістичний аналіз", Вісник НУ "Львівська Політехніка". Архітектура, 2015, № 836, 228-235.
- Ростислава Грималюк, Вітражі Львова кінця XIX – початку XX століття (Львів: Інститут народознавства НАН України, 2004), 204.
Citation
Tetiana Kazantseva, Serhiy Leonov, "Vul. Horskoyi, 5 – residential building", Transl. by Andriy Masliukh, Lviv Interactive, (Center for Urban History, 2017). URL: https://lia.lvivcenter.org/en/objects/horskoyi-5/Urban Media Archive Materials
