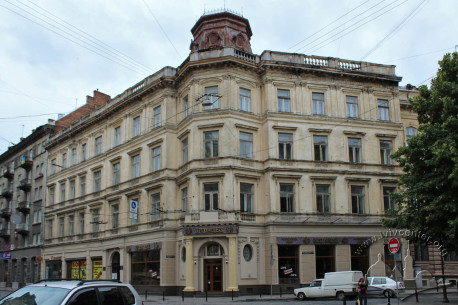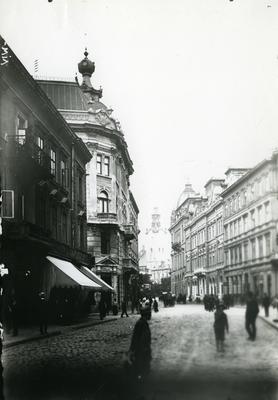Vul. Akademika Hnatiuka, 5-7 – a music school (former residential building) ID: 2463
This former apartment house was adapted for an educational establishment (a music school for children). It was constructed in 1876–1877, designed by an architect Felix Księżarski. The Neo-Renaissance building was built in the center of Lviv. Due to its style and planning layout, it is a typical example of architecture of the 1870s. The double house number implies that after a reconstruction (1914) two separate townhouses were connected into one block.
Story
The house with the double number 5–7 on the present day Hnatiuka street (former ul. Jagellońska) was built on the site allocated in 1875 from the real estate of the English Hotel and Majerowka (realność Hotelu Angielskiego i Majerówki) . It was a large parcel that belonged to the community of the city of Lviv as of mid 19th c.
The above mentioned real estate covered the north corner of the quarter, between the streets Jagellońska, Majerowska (presently vul. Sichovykh Striltsiv), Kostiushka and Sykstuska (vul. Doroshenka). In order to further sell it, it was divided into two smaller parcels (conscription #133 2/4 and #134 2/4). They were put out for bids on August, 24, 1875 and acquired by the Galician Credit Bank (Galicyjski Bank Kredytowy) (DALO 2/1/2847:120-124).
Next year, intending to develop the newly acquired plot the management of the bank commissioned architect Felix Księżarski to prepare designs of three buildings — the future #3, 5 and 7 on ul. Jagellońska. The projects were adopted by the resolution of the magistrate of July, 22, 1876. The construction works were completed in the end of the next year (the permit for taking up residence of the house #3 was issued by city authorities on October, 6; for #5 and #7 — on December, 24, 1877) (DALO 2/1/2847:52,55,63; DALO 2/1/2853:36,44,46, 48).
The house #3 on ul. Jagellońska has not been preserved to this day. It was dismantled on the eve of the First World War. The townhouse #5 and #7 passed into ownership of the princess Helena Sanguszko (DALO 2/1/2847:63) even before the construction works completed. Over a short time, in 1879, the princess Sanguszko implemented a reconstruction of the first floor in the house #7 introducing a coffee-shop and a confectionery. At the time, the building was assigned with a new conscription No 851 2/4 (DALO 2/1/2853:59).
Documents of the further reconstruction of 1904 record the name of a new owner, princess Tereza Sapiega (Sapieżyna) (DALO 2/1/2853:61). Later, in the early 1910s, the house passed ownership to Stanisław and Elżbieta Sokołowski.
On April, 2, 1914, the Sokołowski received a magistrate's consent to fundamentaly reconstruct their houses. In particular, a replacement of two separate staircases with a new front staircase to be shared by the two houses was planned. So, in fact, the two houses were connected into one block. It also explains the double number 5–7. The respective project was developed by an architect and Ferdynand Kassler (DALO 2/1/2853:2,42,49,51,57). The archive documents of the interwar period mention Elżbieta Sokołowska as the owner of the townhouse until the 1930s (DALO 2/1/2853:11,34).
As of today, major part of the building is occupied by two specialized educational establishments, Lviv music schools for children #1 and #6. They share some internal space of the 2–4 floors. Spacious apartments of the old tenant townhouse were duly adapted to suit classroom needs. The premises of large commercial areas on the first floor host several stores.
Establishments:
K. Kruszyński's confectionery — in house No. 5 (1900)
Europeiska café — in house No. 7 (1902-1913)
Mojżesz Hochmann's barbershop — in building No. 7 (1900-1913)
Piotr Jarosz's gunsmith workshop — in building No. 7 (1900)
Poultry Farming Society (Chowu drobiu) — in building No. 7 (1900)
Maximilian Lubinger's American Typewriter Store — in building No. 7 (1910)
Herman Pieseń's corset shop and workshop — in building No. 7 (1910-1913)
Galician People's Bank (Galicyjski Bank Ludowy) — 1916
General Credit Bank (Powszechny Bank Kredytowy) — in 1935
Architecture
A four-storey building is located in a central part of Lviv, on the corner site adjacent to the crossroads of vul. Hnatiuka and vul. Sichovykh Striltsiv, nearby prosp. Svobody, the former Hetman Ramparts (Wały Hetmańskie). It has two front angle wise façades — a longer north façade with eight window axes, on the side of vul. Hnatiuka, and a shorter north-west four axes one, on the side of vul. Sichovykh Striltsiv. There is a three window trihedral corner block between them. The body of the townhouse is included into the quarter's perimeter, its façades border with the sidewalks.
The façades' composition has a quite static character, it is dominated by horizontal divisions — cornices divide the façades into four tiers. On the upper floors level, there are rows of uniform windows with simple trimmings and small cornices. The lower storey is filled with large display windows of commercial premises, and entrance portals. Below the window openings of the second and third storeys, there are small relief panels, between the windows on the top floor there are pairs of pilasters with Corinthian capitals. Entablature on the façade's top has consoles, and there is a balustrade above it. The corner part of the building is covered by an octagonal hipped roof which is a dominating feature of the exterior, which enlivens the building's sillhouette. Decorative details are used quite modestly. Neo-Renaissance-style moldings play the major role in the building's décor, this is typical of the 1870s architecture.
The building site has a pentagonal shape. The base of the building's block (its north part) is made of two wings unfolded angle wise adjacent with their fronts to vul. Hnatiuka and vul. Sichovykh Striltsiv. Behind them, at the back of the land plot, there is an enclosed courtyard confined on the south with the triple knee of a side wing (its blind rear wall can be seen from the nearby courtyard, from vul. Hnatiuka, 3).
The frontal block has two rows of apartments in its layout, while the side wing has one. Interior communications are based on mixed enfilade corridor scheme. Main staircase and the entrance hall are located in the northern block, with the entrance through the arched doorway from the side of vul. Hnatiuka. There is an other portal on the corner. It also has an arch shaped opening and serves as an entrance to a store. It is flanked with a pair of Doric columns and small oval windows.
People
Felix Księżarski — architect.
Helena Sanguszko — princess, owner of
the house.
Tereza Sapiega (Sapieżyna) — princess, owner of
the house.
Elżbieta Sokołowska — owner of
the house.
Stanisław Sokołowski — owner of
the house.
Salomon Ausner — merchant, resident of the building (1935)
Dr. Teodor Bohosiewicz — dentist, resident of the building 1900-1913
Dr. Karol Bogner — lawyer, resident of the building, had his office here (1935)
Dr. Józef Brauner — lawyer, member of the Bar Association, resident of the building, had his office here (1910)
Kazimierz Brudzewski — builder, intern at the Governor's Office, resident of house No. 7 (1900)
Ingwer I. Vel Wolfstahl — goldsmith/jeweler, had his shop and workshop here (1913)
Marina Wolańska — seamstress, resident of the building, had her workshop here (1910)
Artur Hausner — surveyor (“civil geometer”), resident of the building, had his office here (1913)
Stanisław Deryng — lawyer, resident of the building, had his office here (1910)
Alfred Eberhartinger — auditor, resident of No. 7 (1900)
Dr. Michał Enger Sender — lawyer, resident of the building, had his office here (1935)
Michał Endelberg — merchant, resident of the building (1935)
Dr. Zygmunt Selzer — ear, nose, and throat doctor, resident of the building, had his office here (1935)
Adolf Kawalek/Kowalik — horse dealer and sworn court expert, resident of the building (1910)
Józef Leistina — candidate for lawyer, resident of the building (1910)
Jakób Laufer — lawyer, resident of the building, had his office here (1913)
A. J. Majer — doctor, resident of the building (1913)
Władysław Margasz — lawyer, resident of the building, had his office here (1900)
Franciszek Moszkowicz — owner of the European café located in this building, resident of the building (1910)
Józef Neuman — illustrator, resident of the building (1913)
Maksimilian Ordower — dental technician, resident of the building (1935)
Adolf Piller — architect, resident of the building, had his architectural office here (1913)
Eugeniusz Reiter — lawyer, resident of the building, had his office in building No. 5 (1900-1910)
Władysław Rausz — builder, resident of the building, had his technical office here (1900)
Kazimierz Ropalnowski — engineer, resident of the building (1935)
Dr. Henryk Sowilski — lawyer, resident of house No. 7 (1910)
Dr. Marek Stryjer — lawyer, resident of the house (1935)
Dr. Henryk Fischer — lawyer, resident of the house (1935)
Abraham Frisch — lawyer, resident of house No. 7 (1910)
Lipa Freudeles — criminal lawyer, resident of house No. 7 (1910)
Michał Chamajdes — merchant, resident of the building (1935)
Czesława Schayer — owner of a sugar factory, resident of building No. 5 (1910)
Ignacy Schacht — teacher, resident of house no. 7 (1900)
Janina Jankowska — dramatic actress, resident of house no. 7 (1900)
Sources
- Державний архів Львівської області (ДАЛО 2/1/2847). Справа перейменована: ДАЛО 2/1/2686. URL: 2/1/2686. URL: https://e.archivelviv.gov.ua/file-viewer/229465#file-940378
- ДАЛО 2/1/2853. Справа перейменована: ДАЛО 2/1/2692. URL: https://e.archivelviv.gov.ua/file-viewer/229471#file-941537https://e.archivelviv.gov.ua/file-viewer/229471#file-941537
- Księga adresowa król. stoł. miasta Lwowa (Lwów, 1900)
- Księga adresowa król. stoł. miasta Lwowa (Lemberg, 1902)
- Księga adresowa król. stoł. miasta Lwowa (Lemberg, 1913)
- Księga adresowa Małopołski, Wykaz domów na obszarze miasta Lwowa (Lwów. Stanisławów. Tarnopól, 1935–1936)
- Skorowidz król. stoł. miasta Lwowa (Lemberg, 1910)
- Skorowidz król. stoł. miasta Lwowa (Lemberg, 1916)














