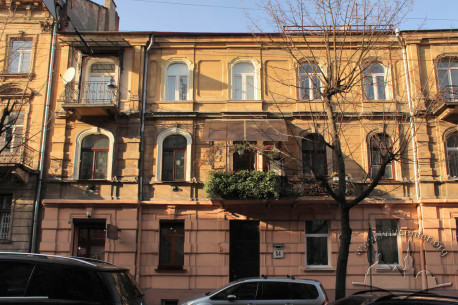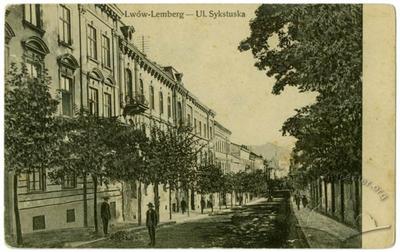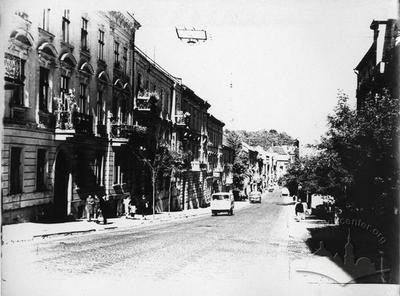Vul. Doroshenka, 54 – residential building ID: 2425
This residential apartment building was erected in 1885-1886 under a project designed by architects Michał Kowalczuk and Ivan Levynskyi (Jan Lewiński). This is a typical Lviv Historicist townhouse, constructed on a sloping street as a part of the block’s continuous housing. The building has a main façade oriented along the regulatory line and a traditional L-shaped layout. It is an example of the Neo-Baroque architecture which is now used as a residential apartment building.
Story
The residential building number 54 on Sykstuska (now Doroshenka) street was built in 1885-1886 on a plot with an area of 146 square sajenes which had been separated from a parcel designated with conscription number 902 2/4 and owned by Władysław Rieger. In the early 1880s the latter plot was in its turn separated from a larger area under double number 101 2/4 and 739 2/4 which was located near the Jesuit Garden and belonged to the family of Krzeczunowicz (DALO 2/1/3776: 49, 2/1/6460 30).
In the early 1885 the construction site, where the townhouse on Sykstuska street 54 was built later, was bought by Franciszek and Tekla Kuczyński. The plot got a new number, 1021 2/4, and the architect duo of Michał Kowalczuk and Ivan Levynskyi (Jan Lewiński) were commissioned to design plans for its development (Przewodnik, 1886, 106). The project of the building was approved by a resolution of the Lviv Magistrate on 31 July 1885 (DALO 2/1/3776: 52-55). Apparently, the construction was completed in 1886.
Later, in 1897, the Kuczyńskis sold their townhouse to Alfred and Helena Dzikowski. The Dzikowskis, however, owned it just a few years: according to a contract of sale dated 30 October 1903, the house on Sykstuska 54 was bought by doctor Władysław Leczyński (DALO 2/1/3776: 2, 3).
Soon, on 15 June 1909, a new contract was signed under which the heirs of Leczyński sold the real estate number 1021 2/4 to Lydia Domicella Münz. In the second half of 1909 the new owner commissioned constructor Salomon Riemer to add a wing; auxiliary stairs were arranged on the plot’s northern border, and little rooms for servants were made in place of the old staircase (DALO 2/1/3776: 44, 45, 50).
Now the house is used as a residential apartment building.
Architecture
The plot of the house number 54 on Doroshenka street is the southern half of an old parcel, stretching in a continuous stripe between Sykstuska and Kraszewskiego (now Doroshenka and Krushelnytskoyi) streets perpendicular to their tracks (in the northern part of this stripe the house number 17 on Krushelnytskoyi street stands). The three-storied townhouse is a component of a continuous housing block, elongated parallel to the south-eastern limit of the Ivana Franka park. It stands on the sloping street and the façade wall, oriented along the regulatory line, has a raised basement on its right edge.
The main façade has six window axes, and slightly protruded wall sections on the edges. In its center a balcony is arranged on the second floor. The two third floor balconies are located on the protruded wall sections. The entrance portal, slightly shifted to the left relative to the façade wall center, is the only detail that breaks the wall’s full symmetry. The composition layout of the façade, divided into three tiers by cornices and bars between the floors, is dominated by horizontal divisions. The lower tier is covered with stripes of rustication. The edges of the wall sections are accentuated by rusticated lesenes on the third floor. Recessed panels between the upper floors windows provide additional plasticity.
The second and third floors windows have rounded corners, and trimmings. Neo-Baroque profiles can be seen in the design of window openings and of the panels in the spaces between the windows. Neo-Baroque motifs appear also in the design of the forged balcony railings. Formerly, this Baroque character was also enhanced by the silhouette of a high roof whose hipped construction has not survived.
In its planning layout, the building is L-shaped, formed by a front block, whose main façade overlooks Doroshenka street, and by a wing in the courtyard. The front block contains two rows of residential premises connected according to the enfilade principle. There are two apartments on each floor. The staircase, located in the middle of the building, faces the courtyard. The entrance to it is arranged through the portal and a passageway.
A small wing is built along the eastern boundary wall. Earlier, there was a projection of a staircase at the corner; it was dismantled due to a recent extension of the building.
The building is an example of Historicist architecture, a monument of Neo-Baroque style.
People
Alfred Dzikowski — co-owner of the townhouse in 1897-1903
Helena Dzikowska — co-owner of the townhouse
in 1897-1903
Władysław Leczyński — a physician, owner of the building in 1903
Władysław Rieger — owner of the building parcel 902 2/4
Ivan Levynskyi (Jan Lewiński) —
architect, co-author of the building's design
The Krzeczunowiczes (Krzeczunowiczowie) — family that owned the pbuilding parcel
marked by two conscription numbers:
101 2/4 and 739 2/4
Lydia Domicella Münz — owner of the
townhouse from 1909 who commissioned the construction of attaching a lateral
wing to it
Michał Kowalczuk — architect, co-author of the building's design
Salomon Riemer — constructor who
managed the construction of a wing attachment (commissioned by Lydia Münz). He
arranged an additional staircase at the northern boundary of the building's
plot, and provided some small rooms for servants eliminating the old staircase
Franciszek Kuczyński — a
co-owner of the building parcel (later 1021 2/4) in the beginning of 1885 where
the townhouse was constructed later
Tekla Kuczyńska — a co-owner of the building parcel (later 1021 2/4) in the beginning of
1885 where the townhouse was constructed later
Sources
- State Archive of Lviv Oblast (DALO) 2/1/3776.
- DALO 2/1/6460.
- Przewodnik z Krakowa do Lwowa, Podhorzec, Podwołoczysk, Brodów, Słobody Rungierskiej, Czerniowiec i po Lwowie (Lwów, 1886).






