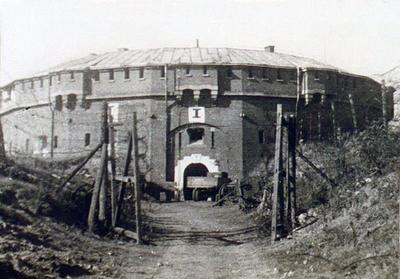Vul. Hrabovskoho, 11 – Stefanyk Library storeroom (Maximillian Tower) ID: 38
Former Great Maximillian Tower No. 1: Two-level casemate tower with a cellar and a flat terrace, built of unplastered red brick. The building was planned as a regular heptadecagon with a round internal courtyard. Built in 1853 by an unknown architect on Wronowski Hill. Chief function of the tower was to control the city in case of an uprising and to defend the Citadel’s northern wing. As of 2008, the tower is used as a storeroom of the Vasyl Stefanyk Scientific Library.
Story
Around 1853: Construction of the Maximillian Tower No. 1 began around 1850. The architect is unknown. Construction was approved by the Central Committee for Defense Construction in Vienna. 150 000 Austrian guilders were allocated for construction of the entire defensive complex. According to the inscription on a stone on the tower's portal, construction was completed in 1853.As of 2008, the building is used as a storehouse of the Vasyl Stefanyk Scientific Library of the Academy of Sciences of Ukraine
Architecture
The tower was planned as a regular 17-gon with a circular inner courtyard. A dry ditch and an earth bulwark with a supporting wall present the external defensive system, which makes access to the fort difficult and shields the first, living level of the building from enemy fire. The bottom of the ditch is paved with sandstone plates. A drawbridge was built over the ditch, which, when drawn up, covered the entrance gate and the battlement above it. The bridge could be drawn up with a chain mechanism, located in the rooms of the first and second floors. The tower consists of two levels, as well as a cellar and an attic. Construction of the levels was planned as a system of corridors with enfilades connecting some of the first level rooms. The windows of the circular corridors on both levels overlook the internal courtyard. The staircase, which is semicircular from above, extends into the internal courtyard. The balanced stairs between the levels consist of a single flight. The façade that holds the portal of the main entrance has a niche, concluding with an arc. The vestibule/?тамбур by the entrance section, as well as the partitions between the cellar, the first and second levels exhibit quadrangular apertures that form a vertical shaft for passing cannons and ammunition. The terrace of the tower formerly held a mechanism for this purpose. On the level of the terrace, the aperture of the vertical shaft is framed by whitestone with grooves to allow installation of a metallic double-pitch rooflet.Related buildings and spaces
People
The architect is unknown. Construction was approved by the Central Committee for Defense Construction in Vienna. According to an 1853 map of the Lviv Citadel retrieved from the Military Archive in Vienna, chief engineer of the project was I. Wondraszka. (Kriegsarchiv Wien)Owners of the premises (land and building):
Before 1849 the entire hill was property of Countess Ju. Humiecka (neé Wronowska).
From 1849 onwards the hill and buildings were transferred to the property of the Austrian Military Ministry.
Beginning November 1918 a garrison under command of the ZUNR (Western Ukrainian National Republic) government was dislocated at the tower.
Up to September 1939 the tower was in the property of the Polish Military Ministry.
In 1939-1941; 1944-1980s the tower was used by the Soviet Army.
Beginning in the 1980s the tower and surrounding territory was used as storage premises by the Electron Corporation.
Today, as of 2008, the building is used as a storeroom of the Vasyl Stefanyk Scientific Library.
Sources
- Archive of the "Ukrzakhidproektrestavratsiya" Institute 88-9-НИ, ІІІ-01-01.
- T. Piniazhko. Lvivska Tsytadel. Lviv, 2005.
- Kriegsarchiv. Wien, Inland. CVI. Lemberger Citadelle Nr. 2.
- "Arkhitektura maksymilianskykh vezh lvivskoyi tsytadeli", unpublished article by Yu. Dubyk, O. Rybchynskyi, T. Piniazhko
















