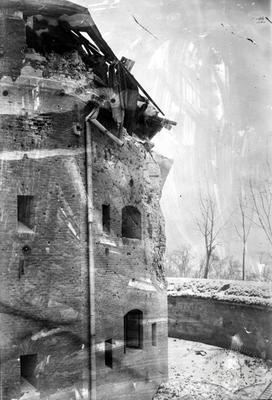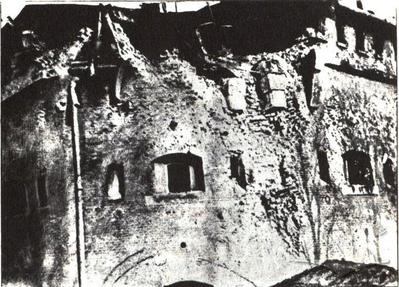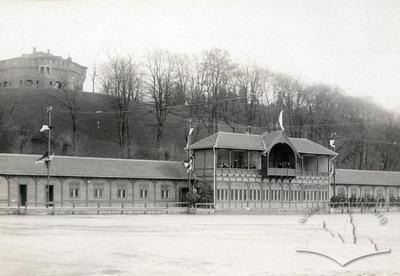Minor Maximillian Tower No. 4
ID:
41
This is a double-level casemate artillery tower with a cellar and a flat terrace. Planned as a regular nonagon with a round stem with balanced stairs in the central axis. Built of unplastered red brick by an unknown architect in 1854 up on Pelchynska Hill. The tower's chief function was defense of the Citadel's western wing. Today (2008) the tower is in restoration and in private property.
Architecture
The fort was connected with the court of the Citadel by way of a wooden drawbridge, extended over the fort's dry ditch. When drawn up, the body of the bridge covered the gateway of the main entrance, while a cistern of water located under the bridge presented an additional obstacle.
In the construction plans, the tower presents a nonagon with vertical walls of unplastered red brick. Spatially the tower consists of two levels above ground, and two more below ground, located under part of the building, and concludes in an open terrace. The spiral staircase providing vertical communication is located in a central cylinder, which extends to the terrace and concludes in a cupola vault. The main entrance to the tower is located at the level of the first floor, and proceeds through a drawbridge from the side of the Citadel's court. The planning structure of the first floor is formed by the main entrance, the corridor which circled part of the staircase and extended on both sides to the great hall, which occupied five crosspieces of the external wall and functioned as the soldiers' living quarters. The radial walls of the main entrance enclosure had four slanted battlements for light weapons, and an additional battlement was situated in the stem of the staircase. A room left of the entrance held a water-closet, which is evident from the outlets of brick wells, both inside and outside in the moat of the dry ditch.
The corridor also provided access to two more living rooms, encircled by radial walls and located right of the entrance. The cellars of the small towers were used to store ammunition and supplies, and apart from the radial corridor also consisted of three small and one larger room. The cellar's floor held a round hatch leading to another even lower level, which held a cistern with water. The second floor held a single circular hall of the artilery battery, where heavy cannons were stationed on wheels. To break the recoil during shooting, the cannons were attached to a latch, by way of a vertical finger. The latch was built into the wall under the large battlement. A hook in the intersection of the vault held a structure for raising up cannonballs for the cannons. Above the center of the room, another hook was mounted into the vault to hold lighting lamps.
The vaults of the main entrance vestibule, as well as the floor of the second level had a rectangular hatch to allow raising cannons up. The raising mechanism was mounted in the tower's upper terrace.
The smaller size of these forts is due to the fact that this portion of the Citadel was better protected overall, as well as due to the close location of the two artillery towers of the central redoubt and the presence of two natural obstacles – the Pełchynskyi and Panienskyi ponds at the foot of the Pełchynska Hill.
In the construction plans, the tower presents a nonagon with vertical walls of unplastered red brick. Spatially the tower consists of two levels above ground, and two more below ground, located under part of the building, and concludes in an open terrace. The spiral staircase providing vertical communication is located in a central cylinder, which extends to the terrace and concludes in a cupola vault. The main entrance to the tower is located at the level of the first floor, and proceeds through a drawbridge from the side of the Citadel's court. The planning structure of the first floor is formed by the main entrance, the corridor which circled part of the staircase and extended on both sides to the great hall, which occupied five crosspieces of the external wall and functioned as the soldiers' living quarters. The radial walls of the main entrance enclosure had four slanted battlements for light weapons, and an additional battlement was situated in the stem of the staircase. A room left of the entrance held a water-closet, which is evident from the outlets of brick wells, both inside and outside in the moat of the dry ditch.
The corridor also provided access to two more living rooms, encircled by radial walls and located right of the entrance. The cellars of the small towers were used to store ammunition and supplies, and apart from the radial corridor also consisted of three small and one larger room. The cellar's floor held a round hatch leading to another even lower level, which held a cistern with water. The second floor held a single circular hall of the artilery battery, where heavy cannons were stationed on wheels. To break the recoil during shooting, the cannons were attached to a latch, by way of a vertical finger. The latch was built into the wall under the large battlement. A hook in the intersection of the vault held a structure for raising up cannonballs for the cannons. Above the center of the room, another hook was mounted into the vault to hold lighting lamps.
The vaults of the main entrance vestibule, as well as the floor of the second level had a rectangular hatch to allow raising cannons up. The raising mechanism was mounted in the tower's upper terrace.
The smaller size of these forts is due to the fact that this portion of the Citadel was better protected overall, as well as due to the close location of the two artillery towers of the central redoubt and the presence of two natural obstacles – the Pełchynskyi and Panienskyi ponds at the foot of the Pełchynska Hill.
Related Places
Personalities
Architect unknown. Construction was approved by the Central Committee for Defense Construction in Vienna. According to an 1853 map of the Lviv Citadel retrieved from the Military Archive in Vienna, chief engineer of the project was I. Wondraszka. (Kriegsarhiv)
Owners of the premises (land and building):
From 1849 onwards the hill was property of the Austrian Military Ministry
From late 1918 property of the Polish Minitary Ministry
From 1944 used as storage rooms and dining hall of the Soviet military garrison
From 1980 used as storage premises by the Electron company
From 1991 onwards the tower has been neglected
From 2002 the tower was transferred into the use of a private company. Restoration works are underway to turn the tower into a restaurant. As of today, construction has been stopped.
Sources
- T. Piniazhko. Lvivska Tsytadel. Lviv, 2005.
- Кriegsarchive. Wien. Inland CVI Lemberger Citadelle Nr. 2.
- Yu. Dubyk, O. Rybchynskyi, T. Piniazhko, «Arkhitektura maksymilianskykh vezh lvivskoyi tsytadeli», unpublished article for Visnyk NTSh.
Material compiled by Taras Piniazhko
Edited by Mykhailo Slobodianiuk
Media Archive Materials
Related Pictures











