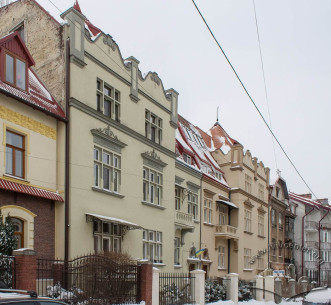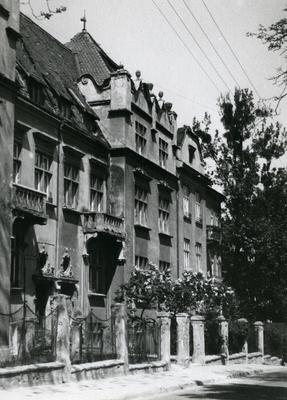Vul. Barvinskykh, 6-8 – residential buildings ID: 2593
The three-storied residential buildings number 6 and 8 were constructed together in 1911-1912 under a project designed by Jan Bagieński of the architectural bureau of Wojciech Dembiński and Zbigniew Hedinger. The buildings were constructed in the style of Historicism with a combination of late Renaissance, Neogothic, and Neobaroque elements, unusual for Lviv. Today they are used as residential ones.
Story
The site in question was built up as early as the beginning of the 19th c. On the 1802 map an elongated rectangular wooden house is marked there; the plot had conscription number 38 4/4 at that time. In 1871, Tomasz Janikowski was the owner of this building (then Sobieszczyna street 4).
In the early 20th c. the parcel number 38 4/4 was divided into three parts; each of them was built up soon. The house number 4 retained its old conscription number, while numbers 6 and 8 were assigned conscription numbers 1060 4/4 and 1061 4/4, respectively. The plot number 6 became the property of Tomasz Bieniawski and Elżbieta Bieniawska, née Kurmanowicz; the plot number 8 became owned by Józef Czaczka and Anna Czaczka, née Noworolska. The both men were engaged in postal service. Bieniawski was an official at the post office, and Czaczka was a retiree. In the early 20th c. Czaczka lived first on ul. Kopcowa, 4 (now vul. Kniazha) and then on ul. Św. Wojciecha, 2 (now vul. Dovbusha), i.e. in the same block as the future houses on Barvinskykh street. Perhaps he was comfortable living in this part of Lviv: a quiet and cozy street with plenty of greenery and natural light (on a southern slope of a hill), not far from the city center and with tram connections. So, it is likely that, having collected a certain capital, Czaczka and Bieniawski together bought these two adjacent plots to build their homes. They commissioned Wojciech Dembiński's architectural bureau to design a project. At that time, Barvinskykh (then Sobieszczyna) street was built up with villas; Czaczka and Bieniawski, however, chose a variant of residential townhouses where their own apartments were located on one floor and two more apartments were rented out.
The buildings of Czaczka and Bieniawski were designed in the same style and height. In the project, the buildings differ in details, but actually they were built as mirror images of each other. Their style reflects the tendency of re-thinking and stylization of historical architecture forms, which spread in Lviv in 1910 (Historicism or, according to Yuriy Biriuliov, a Lviv art historian, a retrospective trend of the Art Nouveau). In this case, we are talking about the features of the late Gothic and early Renaissance architecture. On the one hand, it has something in common with the British Elizabethan style, while, on the other hand, it is vaguely reminiscent of the Vistula Gothic style which was described and theoretically substantiated by Jan Sas-Zubrzycki, a Lviv architect.
When the projects of the buildings were being approved by the Magistrate, there was a problem with the attic premises. According to the initial project, designed in the bureau of Dembiński, a third (attic) floor with an apartment was stipulated. Probably, as the buildings were to be constructed in the villa zone, architects hoped to mitigate the construction norms which banned the arrangement of living premises in the attic floors of apartment houses, though allowed them in villas. In April 1911, the Magistrate allowed Bieniawski to start the construction, but with the requirement to remove the attic rooms (DALO 2/2/5083:1). However, in the end of May an attic was allowed (DALO 2/2/5083:11), its drawings approved in June. In November, additional drawings were submitted for approval, where the wall was raised on the third floor at the back side and two more living rooms were arranged (DALO 2/2/5083:18). They were approved in February of the following year, in January permission was given to connect the house to the sewer (DALO 2/2/5083:32,59). In the autumn, the construction was finally completed, and in November permission was granted to live in the new building (DALO 2/2/5083:37).
The Bieniawskis sold their property fairly soon; perhaps it was too expensive for a postal employee to keep such a property. In the beginning of 1914 the owner of the house number 8 was Leszek Zajączkowski (DALO 2/2/5083:44), while the Bieniawskis moved to an apartment on ul. Terezy, 2c (now vul. Mytropolyta Andreya, 8) in the house kept by the Foundation for pensioners and employees of the Regional Bank.
In the 1920s the house number 8 became owned by Dr. Julian Blatt, an entrepreneur, who then lived on ul. Gosiewskiego, 4 (now vul. Tershakovtsiv, 4). In 1927 he planned to build a small room for the winter garden on the ground floor (DALO 2/2/5083:46), whose project was designed by Zygmunt Sperber. This project was approved in December of that year (DALO 2/2/5083:23), but it is unclear whether it was implemented.
Today, both houses remain residential, with the exception of the basement rooms of the house number 6 where there is a doctor's office.
Architecture
These two three-storied houses can be called city villas. Blocked houses with one apartment on each floor are shifted from the sidewalk into the depth of the plot, thus a place for a little garden is formed in front of the façade. Together, the buildings form a symmetrical composition (although they were to differ in details according to the original design).
Each house has a façade with four window axes. The narrower parts of the façades with the main entrances are shifted more deeply into the plot and have two floors. The wider two-window and three-storied parts are topped with attics. The entrances are located on the lateral axes. The door openings are rectangular, with wooden woodwork; above, there are round lights surrounded by Neobaroque stucco décor. Windows are rectangular; divided by vertical and horizontal imposts into four or six parts. The imposts have fascias typical for the late Gothic and Northern Renaissance. The second floor windows have pediments with thin molded friezes and volutes with obelisks above; the attics are decorated similarly, but on a larger scale. On the extreme axes of the first floor, there are balconies with massive molded fencing: between the columns, circles are arranged with S-shaped curves inside, a feature characteristic of the Flamboyant Gothic. There are similar balconies on the second floor; however, they have a lighter structure and no tracery. The authentic fence of masonry brick columns and a metal mesh has been preserved.
The houses have undergone no significant changes on the outside. One attic level was added (within the old roof); over the past few years, the house number 8 was re-plastered and painted with unauthentic shades of olive green. Some original wooden windows were replaced by plastic ones. The wooden entrance door is not authentic; however, it is made in the shape of the old one. A small plastic roof supported by metal consoles is arranged over one of the balconies.
One of the basement windows of the building number 6 is turned into a door leading to a doctor's office.
People
Jan Bagieński — an architect, who worked in the architectural
bureau of Wojciech Dembiński before the First World War; the author of the
project of the house.
Tomasz Bieniawski — a co-owner of real estate (1911-1914), who
commissioned the construction of the house number 6; a postal super-counsellor,
who lived on Wincentego Pola (now Dorosha) street in 1913, then a resident of
the building kept by the Foundation for pensioners and employees of the
Regional Bank on Terezy street 2c (now Mytropolyta
Andreya street 8); in 1935, a retired president of the post and
telegraph, a resident of the building on Wagilewicza street 7.
Elżbieta Wanda Bieniawska, née Kurmanowicz — a co-owner of the
real estate, who commissioned the construction of the house number 6.
Stanisław Biesiadecki — a retiree, who lived in the house number 8.
Dr Julian Blatt — an industrialist, the owner
of the house in 1927, who then lived on Gosiewskiego (now Tershakovtsiv)
street 4.
Józef Czaczka — a co-owner, who commissioned the construction of
the house number 8; in 1897, a post office official and a resident of Gosiewskiego (now Tershakovtsiv) street 1; in 1911, a resident
of Kopcowa (now Kryvonosa) street 4; in 1913, a retired post office director.
Anna Czaczka, née Noworolska — the wife of Józef
Czaczka and a co-owner of the house number 8.
Wojciech Dembiński — a co-owner (together with Zbigniew Hedinger) of an
architectural and construction bureau.
Celestyn Gałasiewicz — a resident of the house number 6 in 1913.
Zbigniew Hedinger — a co-owner (together with Wojciech Dembiński) of an
architectural and construction bureau.
Władysław Janikowski — an official of the Regional Department, the owner
and resident of the house number 6 in 1897.
Julia Janikowska — the owner of the house number 4 in at least
1889-1897; in 1897, a retiree.
Stanisław Janikowski — an official (collector) of the Magistrate, a
resident of the house 4 in 1909.
Tomasz Janikowski — the owner of the house number 4 (conscription
number 38 4/4) in 1871.
Józef and Helena Januszkewicz — co-owners of the
house number 8 in 1935.
Bronisława & Kazimierz Krzyżanowski — owners of the house
number 6 (conscription number 38 4/4) in 1889.
Tadeusz Osada — a probationer at a savings bank, a resident of the
house number 8 in 1913.
Maria Peszl — a co-owner of the house number 6 in 1935.
Leszek Zajączkowski — a co-owner of the house number 6 in 1916.
Sources
- State Archive of Lviv Oblast (DALO) 2/2/5083
- DALO 2/2/5085
- Księga adresowa królewskiego stołecznego miasta Lwowa (Lemberg, 1913).
- Księga adresowa Małopołski (Lwów. Stanisławów. Tarnopól, 1935–1936).
- Skorowidz krolewskiego stolecznego miasta Lwowa (Lemberg, 1872).
- Skorowidz krolewskiego stolecznego miasta Lwowa (Lemberg, 1889).
- Skorowidz królewskiego stołecznego miasta Lwowa (Lemberg, 1910).
- Skorowidz królewskiego stołecznego miasta Lwowa (Lemberg, 1916).
- Spis abonentów sieci telefonicznych... (Lwów, 1937)













