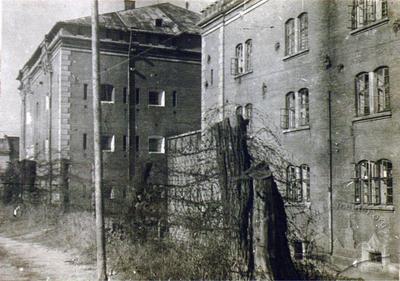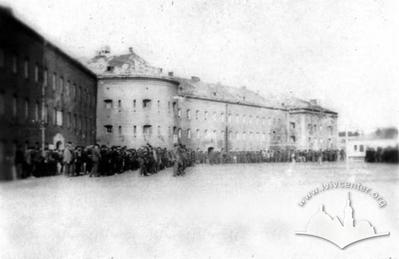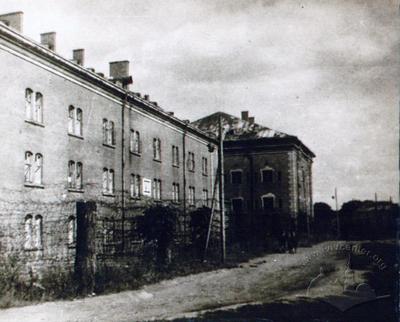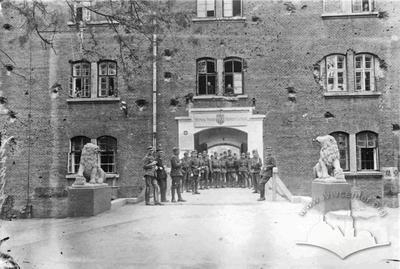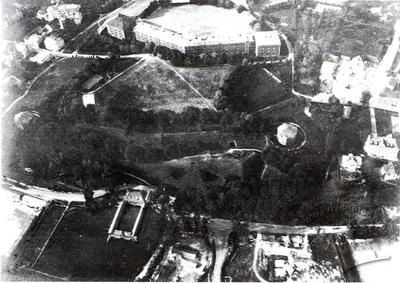Vul. Hrabovskoho, 11 – Bank (Former defence barracks) ID: 42
Former defence barracks were the military personnel living quarters and dislocation premises. The building was a core element of the Citadel complex. The building has two levels and two defense towers on the flanks. Built of unplastered red brick. Once home to the Austrian 30th Infantry Regiment. In 1864-65 the prison cells of the building held organizers and activists of the Polish February Uprising. In November 1918 the place served as quarters for the Ukrainian Sich Sharpshooters, and held a hospital for the wounded in the district of Citadel – Ossolineum. In the Polish period the building housed the 19th Infantry Regiment. In 1941-1944 the barracks, rearranged as prison cells, held Soviet, French, Belgian and Italian prisoners of war. In 1944-1980 the place housed the Soviet military detachments and sports company. From 1990 to the present day the barracks house вank and an office center.
Story
1850-1856: Barracks were constructedArchitecture
The barracks consist of a block of two-floor buildings, broken southward in the middle. The length of the barracks is 300 meters. Today the building is covered by a double-pitch roof. The main entrance to the barracks was constructed on the first level in the west wing. Access to the entrance lay through a wooden bridge and canopied gateway, whose canopy covered a white stone portal. These led to the thoroughgoing corridor, which in turn led to the main drill area.Inside, at the point where the building is broken is a semicircular tower with artillery stations for cannons and rifles on each level. The function of this tower was to defend the barracks should the enemy break through the flanking fire of the two Maximillian towers to the territory of the northern Waffenplatz or arms area and come close to the gate in the defense wall of the internal area. The space between the towers and the barracks is occupied by a Carnot wall with an additional hollow/?бланкована wall in the upper level. The wall led from the barracks to the artillery towers. Today only the northern curtain of the wall remains, with one level of battlements, now also with a two-storey additional construction on the inside. The upper level, as well as the barracks themselves also have battlements for light artillery. The tower concludes in a hollow?/бланкована wall with мешикулі.
Related buildings and spaces
People
- Architect unknown
Owners of the premises (land and building):
- 1849 onwards: Austrian military ministry
- 1919 onwards: after Lviv is taken by Polish forces, the barracks house the 19th Infantry Regiment
- Early 1941: the barracks' east wing rebuilt as prison cells
- Starting from late July 1944: the barracks house a garrison of the Soviet Army
- 1980s: the barracks become property of the Electron corporation.
- 1990-2015: the Electron Bank and offices.
Urban Media Archive Materials
