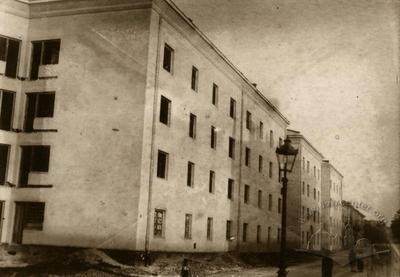History
The destruction, caused by the First World War, deprived
a large number of people of shelter. The rebuilding and industrial growth
required attracting new workers, who, in their turn, were in need of decent living
conditions.
In the interwar period large enterprises and public
organizations in large cities were active in constructing high-rise residential
buildings. At that time, not only the quantity but also the quality of
apartments under construction started to be appreciated, as well as their
conformity to the relevant hygiene requirements. Due to this, a lot of people
were able to settle in their own apartments not far from their places of work,
in better conditions.
In the 1920s the city commissioned architect Zbigniew
Rzepecki to design a project of a model building. A plot for a big four-storied
complex was allocated on modern Henerala Hrekova street 8, in the neighborhood
of Pidzamche, known in the city as a workers' district. The parcel was bordered on one
side by the railway and a square, where a cattle market had been situated, and
by barracks from the time of the Austro-Hungarian Empire on the west. The
apartments were minimal: one room with a kitchen and a toilet. Obviously, the
main goal was to provide apartments for as many people as possible.
The architect designed two versions of the façades, but
due to the lack of sufficient funds the authorities chose an extremely puristic
design. The building's only decoration is the main entrance from the side of
the square: an arched gate placed in a two-storied volume
and leading to a through passage. The project was approved in 1928; the
construction started in the same year.
Related Stories












