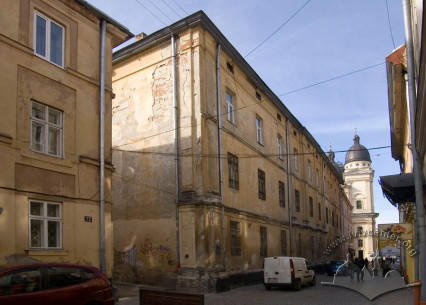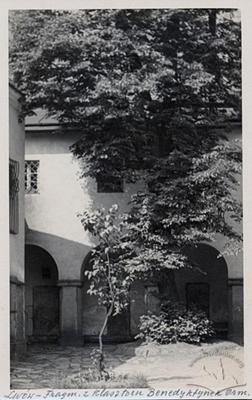Vul. Lesi Ukrainky, 10 – the former Armenian Benedictine Convent ID: 2340
The former convent building was constructed in 1682 and is a part of the Armenian cathedral ensemble. This is an important form-building element of the former Armenian quarter which accentuates its multifacetedness and stylistic diversity. The house architectural appearance represents some characteristic features of the Baroque and is rather concise. Now the house is occupied by scientific and restoration workshops belonging to the Lviv branch of the Restoration Research Center of Ukraine and the National A. Sheptytsky Museum in Lviv.
Story
The built-up plots in the place of the future Benedictine convent were designated for the first time in the Armenian quarter plan which was placed in a manuscript written by Martin Gruneweg in the late sixteenth century. There are four parcels there which coincide with the perimeter of the contemporary housing. The yard between the Armenian cathedral and the back houses of the quarter, which has been preserved till now, is designated in this plan too. The entrance to the house, which stood at the corner of contemporary Lesi Ukrainky street and Virmensky lane, is shown by Martin Gruneweg as arranged from the rear side. The entrance to the neighbouring house is designated nearby. There was also an entrance leading from the passage through a wicket to another building which faced a wide yard.
The construction of the convent was started in the second half of the seventeenth century, after Armenian Catholic nuns appeared in the church in 1675-1676. Due to the support of archbishop Wartan Hunanian the nuns were given a plot in the Armenian quarter for the construction of a convent. The convent building was constructed in 1682. The approval to found the Armenian Benedictine nuns order was obtained from the Pope in 1692. The nuns were then taken care of by Onufrius Asłanowicz, the Armenian church dean, and Eleonora Kazanowska, the Latin rite Benedictine nuns’ mother superior. A gallery passage from the convent to the choir loft of the church was built in 1733. The convent was seriously damaged by fire in 1748; the consequences of this fire were overcome in 1749. The next destructive fire in the Armenian quarter happened in 1778; the convent building was reconstructed the following year. A part of the building was occupied by a monastery school which was made public in 1785. The Armenian Benedictine convent is mentioned in the 1767 tax register where it is said that its façade was 53 ells long.
In 1872 there was another fire in the women’s school that functioned under the convent. The convent itself was reconstructed in August of 1873. The reconstruction was carried out under constructor Edmund Köhler’s supervision. It was at that time that the building was given its contemporary appearance.
After the Second World War the convent was abolished. Scientific and restoration workshops were arranged in its premises for the Lviv branch of the Restoration Research Center of Ukraine and the National A. Sheptytsky Museum in Lviv artists and restorers who work with paintings in oil and tempera as well as with wooden sculptures.
Architecture
The building stands deep in the Virmensky lane yard. Its northern façade faces Lesi Ukrainky street. The strict, concise architecture forms the general composition of the even side of the street’s lower part.
The building is laid of brick; some parts of the cellars and socle are made of white stone. This rectangular and elongated from the west to the east house has three stories, an interior yard and a basement. Its western part is connected with the Armenian cathedral by a gallery. The main entrance is arranged in the south-eastern part of the building. A passage from Virmensky lane through the stonework fence arch leads to this entrance. The former convent building is attached to the neighbouring houses (numbers 12 and 14) by a semicircular arch at the level of the upper tier. The date 1779 on the arch indicates the year when the reconstruction of the complex was finished after the 1778 fire. In that year the appearance of Virmensky lane finally got its modern look.
The interior planning of the building shows a typical pattern of premises distribution in a convent. The former cells and schoolrooms are situated along corridors. Administration and utility rooms, bathrooms and toilets are located in the western part of the building. The corridors are bridged with cross vaults; the premises have cross semicircular bridgings with lunettes and flat ceilings.
The building exterior appearance demonstrates the typical features of the Baroque architecture. The corner and central parts facing Lesi Ukrainky street are singled out by pilasters with shaped bases and a cornice which are characteristic of this style. The lower tier is separated horizontally by a broad bar; the upper one, which was added in 1873, is accentuated with a narrow profile. The windows are rectangular and do not have any framing. A second entrance is arranged in the western part of the façade facing Lesi Ukrainky street. It was intended for schoolgirls earlier; now it is closed. The entrance door is made in a segmental opening framed with pylons standing on heavy bases. Stone stairs lead to the portal with a wooden door.
A yard is arranged to the south between the cathedral and the convent building. It is separated by a wall on the outside and fenced off with a metal net fence inside. The yard was planted with grass and flower beds recently and creates a comfortable and quiet atmosphere now. An entrance arch leading to the yard from Virmensky lane (unofficially, it was given the name of Paradzhanova lane) is semicircular; it has a rusticated framing and a heraldic cartouche in the keystone. The top part of the arch is decorated with a Baroque pediment where one can see a cross placed on a platform.
People
Asłanowicz, Onufrius – the Armenian cathedral dean.
Gruneweg, Martin (pol. Marcin) (1562 - after 1615) – a merchant, traveller, later Dominican monk, author of descriptions of Lviv, Warsaw, Kiev, Moscow and a lot of other European towns.
Hunanian, Wartan
(1644-1715) – an Armenian Catholic priest who was born in West
Armenia and lived in Lviv from 1665; in 1675 he became the bishop of
the Armenian diocese of Lviv and insisted on allotting by the
Magistrate a plot for the Armenian Benedictine convent.
Köhler, Edmund
–
a Lviv constructor who lived in the second half of the nineteenth
century and managed the development of the convent in 1873.
Nersesowicz (Nersesowiczówna), Marianna
–
the first mother superior (from 1701) of the Armenian Benedictine
convent.
Urbanik, Martin
(d.
1765) – a Lviv architect and construction entrepreneur who took
part in the reconstruction of the Armenian Benedictine convent in the
eighteenth century.
Sources
- Державний архів Львівської області (ДАЛО) 2/1/7150:6, 8, 13.
- Науково-технічний архів ДП “Інститут “Укрзахідпроектреставрація”, №Л-139-3.
- Центральний державний історичний архів України у Львові (ЦДІАЛ) 52/1/812.
- urij Smirnow, Katedra ormiańska we Lwowie. Dzieje archidiecezji ormiańskiej lwowskiej (Lwów, 2002).
- Martin Gruneweg (1562 – nach 1615). Ein europäischer Lebensweg (Wiesbaden: Harrassowitz Verlag, 2009), 648-649.
- Tadeusz Isakowicz-Zaleski, Arcybiskup ormiański Izaak Mikołaj Isakowicz – duszpasterz, społecznik i patriota (Kraków, 1999).
- Володимир Вуйцик, Державний історико-архітектурний заповідник у Львові (Львів: Каменяр, 1991), 174.
- Мирон Капраль, Національні громади Львова XVI–XVIII ст. (Соціально-правові взаємини) (Львів: Піраміда, 2003), Карта 1.
- Памятники градостроительства и архитектуры УССР, Т. 3 (Киев: Будівельник, 1985), 30.
- Ярослав Ісаєвич, Найдавніший історичний опис Львова, “Жовтень”, 1980, №10.






