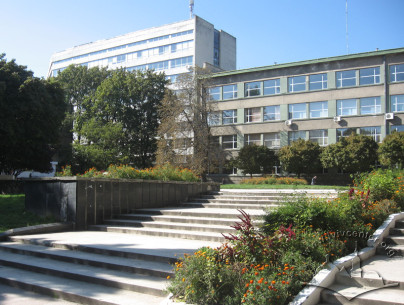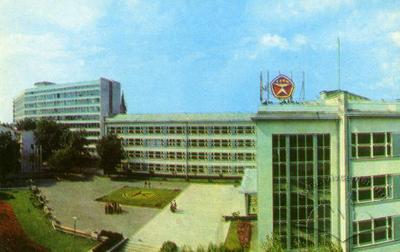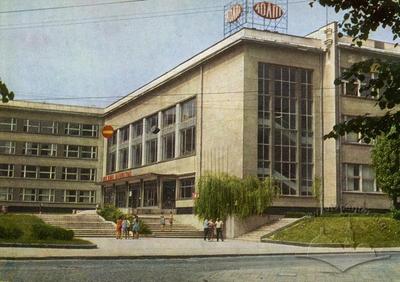Vul. Starosolskych, 2/4 – Lviv Polytechnical National University Laboratory and Academic Center #1 ID: 2231
The Lviv Polytechnical National University Laboratory and Academic Center #1 was built in 1965-66; the project was headed by Ivan Bahenskyi who worked with the architects Roman Lypka, Andriy Rudnytskyi, and Mykola Mykula. The structure is in the Modernist style. The building is comprised on lecture and instruction auditoriums, an assembly hall, and student cafeteria. As of 2013, it serves as an academic center for Lviv Polytechnical.
Story
The academic lab and classroom center #1 was the first structure on the new “Lviv Polytech” campus, its project prepared by the Student Planning and Design Bureau of Lviv Polytechnical Institute. Professor Ivan Bahenskyi worked on the design together with the architecture instructors of the institute’s construction department, Roman Lypka, Andriy Rudnytskyi, and Mykola Mykula. The project managers, including the lead contractor, were all graduates of Lviv Polytechnical Institute.
Planning and design solutions reflected the principles of a clear, functional distribution of traffic flow of both students and instructors, and the creation of conditions amenable both to lectures and large-scale events, and employed the approach used for industrial construction, albeit on a reduced scale. Work on the design was begun in 1960, and with funding approval from the Ukrainian Soviet Republic Ministry of Education in 1965 construction was able to commence, lasting until 1966.
The building has retained its original purpose for its entire existence. With University restructuring at the start of the 2000s the Academic Center #1 now houses the following departments: the Institute of distance learning, the post-graduate department, the Ukrainian language department, the vocational department, the Dean for part-time students, the Dean for correspondence course Students, the exam center, and a large assembly hall.
As the 2000s came to a close, the building underwent a partial updating; windows were changed and the central quad was put in order and a fountain installed.
Architecture
The four-storey structure comprises part of the Lviv Polytechnical campus, which is made up of buildings #1, 2, 3, 4, and 5, as well as a food center and library. All structures, except building #3, went up between 1960 and 1970 (Student Planning and Design Bureau, 1978, p21). The laboratory building sits on the corner of Stepan Bandera (formerly Myru Street) and Karpinskoho between buildings #5 and #2. In front lies a student quad with flower beds and a fountain which lead to the main entrance. A wide, gently rising stair with flower beds leads from the street to the square. The quad and stairs were designed by Tetyana Maksymiuk. A secondary entrance is found in the interior courtyard. The building recalls the European Modernist Bauhaus style of the 1930s.
Spatially, the building is comprised of three parallelepipeds (a geometric object with six faces, all parallelograms), arranged in a Z-shape, forming two wings joined by a main, central, corpus. The central structure boasts a spacious vestibule ensemble with large coatroom and staircases along the side walls. Crossing through this vestibule it is possible to enter the inner courtyard of the University campus. The assembly hall is two-stories in height with a balcony; it is located on the second floor and gives access to the fourth floor. The student cafeteria is located on the lower level of the central building. In the four-storey wings there are lecture and academic auditoriums, and faculty offices, all laid out on a corridor plan. Elevated walkways join building #1 with both buildings #2 and #4.
The structure is a reinforced concrete slab carcass with a standard 6x6 m column arrangement, and enclosed in weight-bearing brick walls with large, inlaid horizontal windows. The exterior walls are covered in pebbled stucco. The gable roof is covered in copper sheeting with a minimal pitch and extends to the edge of the structure. The building interior is finished in plaster and oil-based paint. The assembly hall has parquet flooring, the corridors and vestibule are done in concrete slab mosaic, and the cafeteria, service rooms, and lavatories are covered in ceramic tile.
People
Roman Lypka – 8 August 1921 – 21 May 1999. Architect, Instructor. Born in Lviv. Graduated from the Polish Gymnasium in 1939. Entered Lviv Polytechnical Institute in 1940. During the German Occupation in WWII he worked as a clerk in the education department. In 1944 he was enlisted in the Soviet Army, seeing action in Poland, Germany, and Czechoslovakia. He continued his education at Lviv Polytechnical in the engineering and construction department from 1946 to 1950. In 1950-51 he worked at the Volyn Oblast Project Bureau in Lutsk. In 1951 he held the position of head architect of the Volyn Oblast. In 1952 he joined the Soviet Communist Party. He left the job in Volyn in 1952 and moved to Lviv where he worked as an assistant in the architectural design department of Lviv Polytechnical. From 1971 to 1987 he headed the drafting and illustrating department. He served as a deputy of the Lviv City Council from 1969 – 1980. He headed the Lviv Chapter of the Ukrainian Architects’ Union from 1971 to 1983. He authored articles on urban planning and architecture. He was engaged in research of biographies of Ukrainian architects, the architecture of Lviv’s outlying regions, and native Hutsul architecture. He died in Warsaw while on a series of lectures there.
Projects
- Lutsk fashion design building (1951)
- Lutsk Professional building (1951)
- Residential building in the town of Horokhova, Volyn Oblast (1953)
- Residential building on Red Army Street in Lutsk (1953)
- Co-author of the reconstruction of the Lviv House of Fashion (1958)
- Co-author with A. Rudnytskyi of Academic Center #1 of Lviv Polytechnical on the corner of Bandera and Karpinskoho Streets (1966)
- Volyn Partisan Monument (1968, L. Hrom, sculptor)
Andriy Rudnytskyi – 4 April 1928 – 26 August 2009. Architect, professor at Lviv Polytechnical, PhD in Architecture, member of the Ukrainian Academy of Architecture, Chair of the Lviv Branch of the Ukrainian Architects’ Union. He attended school at the Basilian Sisters Convent, later attending the Ukrainian Gymnasium in the cities of Lviv, Krynytsia, and Vienna, and finishing at Lviv Public School #44. From 1946 – 1951 he studied at the architectural department of Lviv Polytechnical Institute, later entering its graduate program, 1951 – 1954. He began working as an associate instructor in 1954, and in 1957, full instructor of the institute’s Architectural Department. In 1967 he was appointed as Chair of the Architectural Design Department. In 1971 when the Department was subdivided into three separate faculties, Rudnytskyi was chosen to head the Urban Planning Department, which he headed until 1982. He also served as Dean of the Architecture Department at this time (1977-1991). He chaired the Lviv Chapter of the Ukrainian Architects’ Union from 1983 to 1992. In 1989 he defended his PhD thesis in Leningrad on “Urban Planning Architecture and the Management of the Urban Environment”. In 1991 he was awarded the designation of Full Professor. Founding-member, and in 1992, elected member of the Ukrainian Academy of Architecture. In 1992 he founded the first Ukrainian Department of Reconstruction and Restoration of Architectural Ensembles, a department which he headed until 2002. In 1998, he spearheaded the formation of a Specialized Academic Council for Dissertation Defense and the awarding of scientific degrees at Polytech.
Academic work
- Urban development of Western Oblasts of the Ukrainian Soviet Socialist Republic and their Socialist Reconstruction (1971)
- Architectural composition in Urban Planning (theoretical essay) (1974)
- Urban Planning Transport (1976)
- Management of Urban Environment (1985, for which he was awarded a diploma by the Ukrainian Ministry of Higher Education)
Architectural Projects
- Co-author (O. Selastelnykov) of the Reconstruction of Athletic Center #1 of the Lviv Polytechnical Institute (1954). The structure, ca. 1894, originally served as the Galician Regional Expo Center.
- Reconstruction of the Lviv Logopedic-Phoniatric (Speech Therapy) Clinic (1957)
- Co-author (R. Lypka & LPI students) of the project for the Academic Center #1 of Lviv Polytechnical on the corner of Bandera and Kaprynskyi Streets (1966)
- Plan for the village center of Berezovo, Zakarpathian Oblast (1970)
- Design for the Zhovkva Historical Center, Lviv Oblast (1983)
- Co-author (M. Bevz, Y. Dubyk, O. Zalischuk) of the Patriarch Yosyp Slipyi Historical Memorial Complex in Zazdrist, Ternopil Oblast (1999)
Sources
- Hofer A., Leitner E., Tscherkes B., Lemberg: Architecture and City. 100 Landmark buildings (Wien: Lit verlag GmbH & Co KG, 2012), 163.
- Студенческое проектно-конструкторское бюро Львовского политехнического института. Комплекс Учебного Городка Львовского Ордена Ленина Политехнического Института. Паспорт объектов. (Львов, 1978).
- Юрій Бірюльов, Архітектура Львова. Час і стилі ХІІІ–ХХІ ст. (Львів: Центр Європи, 2008), 624-720.

















