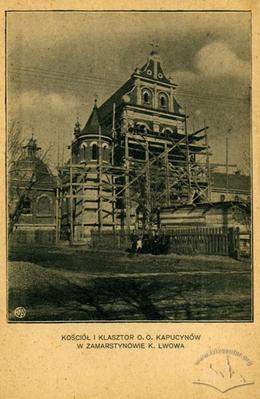Vul. Zamarstynivska, 134 – St. Iosafat church (former church of st. Francis of Assisi)
The former church of St. Francis of Assisi was built in 1927-1930 under a project designed by architect Jan Sas-Zubrzycki in the Historicist style with some elements of Neo-Gothic, northern Mannerist, and early Baroque styles. The building is an architectural monument of local significance (protection number 2679).
Since the late 1980s–early 1990s the church has been used by the Redemptorist monks (the Order of the Most Holy Redeemer) of the Ukrainian Greek Catholic Church. In 1990 it was consecrated in the name of St. Josaphat.
Architecture
The church of St. Josaphat is located in the northern part of the city, on the territory of the former suburban village of Zamarstyniv. The church was designed as a single complex with the other monastery buildings. Its silhouette is actively perceived from the valley of the Poltva river and from Chornovola boulevard.
The church is a monumental three-nave building of the basilica type, with three apses, a narthex and a bell tower in the northwest corner. Its lateral naves and sanctuary are lower than the central nave. The domed former chapel of St. Anthony is adjacent to the north nave. The naves are covered with cross vaults having ribs, the sanctuary is covered with a semicircular vault.
The façades have open brickwork and stone decorative elements, and arched windows. The main three-tier façade is accentuated by an odd-shaped pediment, designed in the Mannerist-style tradition. The wide main entrance portal is decorated with a gable with a sculpture of St. Francis of Assisi. The exterior composition is enriched by a faceted side tower with a helm top.
The dominant of the church’s modern interior is an iconostasis made in the 1990s in Ukrainian Baroque style. The murals were made at the same time.
In the church shapes, the author of the project used some features of the regional architecture of the 16th-17th centuries, affected by reminiscences of the Gothic, northern Mannerist and early Baroque styles.
Sources
- Marecki J., Dzieje zakonu kapucynów w okresie II Rzeczypospolitej (Kraków, 2000).
- Marecki J., "Konwent Kapucynów we Lwowie-Zamarstynowie" (1903-1946), Folia Historica Cracoviensia, t. 3, 1996, 171-215.
- Brzezina K. "Kościόł p. w. Św. Franciszka z Asyżu i klasztor oo. Kapucynόw na Zamarstynowie", Kościośły i klasztory Lwowa z wiekόw XIX i XX, red. M. Podlodowska-Reklewska (Kraków: Antykwa, 2004), 225-245 [Materiały do dziejów sztuki sakralnej na ziemiach wschodnich dawnej Rzeczypospolitej: Część I. Kościośły i klasztory rzymskokatolickie dawnego Wojewόdsnwa Ruskiego, tom 12].
Media Archive Materials
Related Pictures











