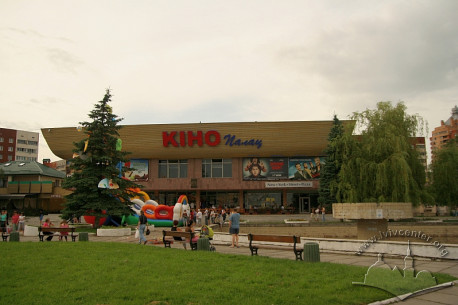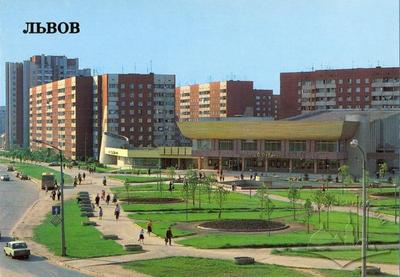Prosp. Chervonoi Kalyny, 81 – the Oleksandr Dovzhenko Cinema Palace ID: 1914
The O. Dovzhenko Cinema is located in the common public center of the residential district of Sykhiv. It was built in 1987 according to an individual project based on the typical functional design. The project was drawn up by a group of authors that consisted of architects Anatoliy Vashchak, Vasyl Kamenshchyk, Yevheniya Minkova and constructors M. Bachynskyi and Y. Khrobak. Considering its style features, the building belongs to the modernist style.
Story
The building was designed for the Administration of Cinemafication by a group of authors that consisted of architects Anatoliy Vashchak, Vasyl Kamenshchyk, Yevheniya Minkova and constructors M. Bachynskyi and Y. Khrobak. Among the output materials used in working out the project there was an “architectural and planning task” assigned by the Architectural and Planning Administration of Lviv and dated 28 December 1982. The construction was finished in 1987. From that time till 2003 the building was known as the O. Dovzhenko Cinema. In 2003-2006, its name was simply Kino (“Cinema”). Since 2006 the building has been a part of the Cinema Palace network; it was given the name of the O. Dovzhenko Cinema Palace. As for today, the technical equipment of the building has been renewed. The cinema is visited on average by 15 thousand people a month. There are two auditoriums in the cinema, for 747 and 196 spectators respectively. There are also two cafés on the ground floor; some trade is carried on in the lobby. Today, the building has become a distinctive cultural center of Sykhiv; an active public and recreation zone has been formed around.Architecture
The cinema building is situated at the intersection of Sykhiv’s two main arterial roads, Chervonoi Kalyny Boulevard (earlier Kryvorizka Street) and Sykhivska Street (earlier Izoliatorna Street, Voroshylova Street). According to the project of the residential district of Sykhiv’s common public center, this building was to be functionally and compositionally linked to a complex of other buildings. Under the original project, the district’s ideological core location gravitated to the urban transport routes and the main flows of people. A vast square, which the cinema adjoins from the north, had to be connected with the public center due to a large pedestrian platform that should have been made at the intersection of the two big transport arteries. Sykhiv’s common public center was never built because of the grave crisis the Soviet Union suffered in the mid-1980s; however, a distinctive cultural center has been formed around the cinema.Compositionally, the cinema building is connected with a 245-seat restaurant building that adjoins the cinema from the west and is linked with it by a massive pergola at the first floor level. As for today, there are a café, a hotel and two shops in the restaurant building.
Though the cinema was constructed in the time of industrial typologism, it was in fact built under an individual project, unlike most public buildings of Soviet Sykhiv. The group of authors consisted of architects Anatoliy Vashchak, Vasyl Kamenshchyk, Yevheniya Minkova and constructors M. Bachynskyi and Y. Khrobak. The cinema project and construction were ordered by the Administration of Cinemafication.
Functional zonation of the building is based on the typical design of a brick wall two-auditorium cinema (800 and 300 seats), but the façades were changed completely.
The building has two stories and a basement. The main entrance is from the south; it leads into the ground floor lobby. According to the project, the ground floor was to consist of a lobby connected to the first floor lobby by open stairs, a cafeteria, ticket offices, administrative and utility rooms, a smoking-room and a poster workshop. A lobby, a film projector room, a projectionist’s workshop and room, a rewinding room, a radio center, a film projector cooling unit room, a power station, a tambour and a toilet are situated on the first floor. One can enter the auditoriums (800 and 300 seats) both from the lobbies of the two stories and directly from the street as two additional entrances to the auditoriums and a service entrance have been made from the northern side. The cinema building area is 1540 sq. m.; the total area of all its premises is 2745 sq. m.
The main façade has three principal elements: a recessed ground floor front, a second floor front, and a massive visor decorated with profiled aluminium which crowns the composition and is the most recognizable element of the building. Horizontal lines of the lateral façades also dominate the main façade composition; the outline of the lateral façades reflect the spatial concept of the auditoriums, forming a dynamic diagonal intensified by a vertical division. The lobby and cafeteria premises on the two floors can be discerned due to two horizontal stripes of shop windows divided by narrow piers and columns on the ground floor. In accordance with the architects’ intention, the façade was covered with white and grey terrazite plaster. The socle was faced with sawn slabs of Terebovlia sandstone, with the vertical joints marked out. The frieze under the first floor shop windows is faced with tuff slabs of light colors. The ground floor columns and the wall under the shop windows are faced with light grey marble slabs. All visors are decorated with profiled aluminium anodized in imitation of bronze. According to the project, the wooden elements of the exterior entrance door were to be covered with colorless lacquer; the wooden elements of window blocks were to be painted with white oil paint.
The interior side walls of the auditoriums are covered with decorative marble aggregate plaster, as well as the vestibule and lobby walls. The lobby ceiling is decorated with plaster modules with relief ornaments.
The characteristic features of the building are geometrism and purism of form. The functional aspects, some of them a bit hyperbolized, are of primary importance, and this is what shapes the identity of the building. The style used here is modernism.
Today, the building continues to be in use as a cinema under the name of the O. Dovzhenko Cinema Palace. The technical equipment has been renewed. The cinema is visited on average by 15 thousand people a month. Two auditoriums function there, the red one (747 seats) and the blue one (196 seats). There are two cafés on the ground floor, including the premises originally intended for a cafeteria. Some trade is carried on in the lobby. Sykhiv’s cultural center and an active public and recreation zone have been formed around the cinema building; various actions often take place there. Housing consolidation is going on due to new public buildings (in particular, a Sport Life construction was built not long ago) and residential houses as well as a considerable number of the so-called small architectural forms.
People
Anatoliy Vashchak – an architectVasyl Kamenshchyk – an architect
Yevheniya Minkova – an architect
Sources
- Технічний архів ДП ДІПМ “Містопроект”, Объект №3695-І-34, Двухзальный кинотеатр на 800 мест и 300 мест по ул. Криворожской, т.п. 264-1-92. Альбом І. Архитектурно-строительные и технологические чертежи. Разработан ЦНИИЭП зрелищных зданий и спортивних сооружений им. Б. С. Мезенцева, 1977.
- Технічний архів ДП ДІПМ “Містопроект”, Объект №3695-34-АС, Жил. р-н Сихов-І М-н №12. ІІ оч. Стр-ва. Кинотеатр. Ас – 20-35. Двухзальный кинотеатр на 800 и 300 мест по ул. Криворожской в г. Львове (Львов: Госстрой УССР, 1982).
- An interview with Petro Krupa, March 2012. N. Mysak’s individual archive.
- The official website of the Cinema Palace Network (http://kino.kinopalace.lviv.ua/kinonetwork/)











