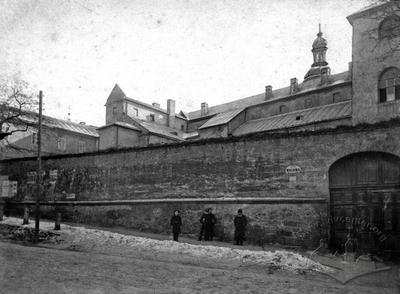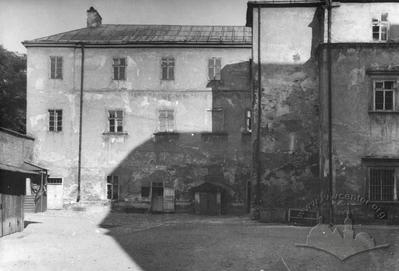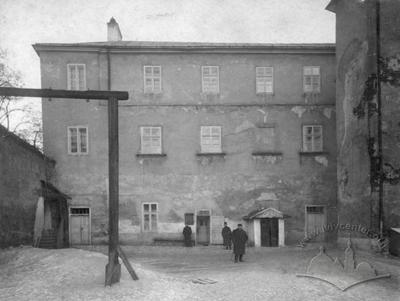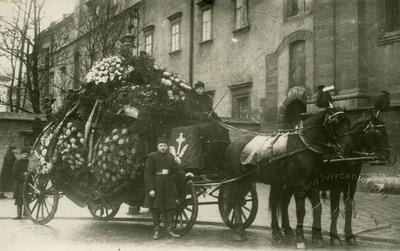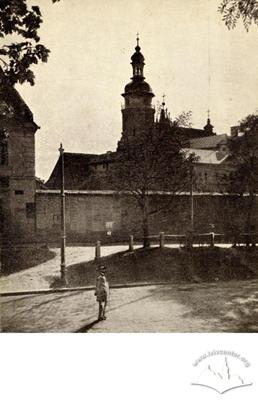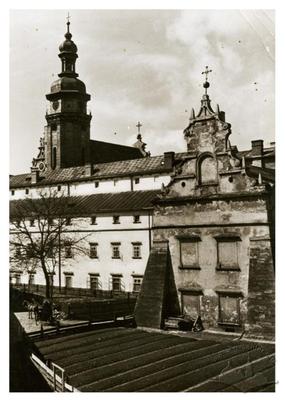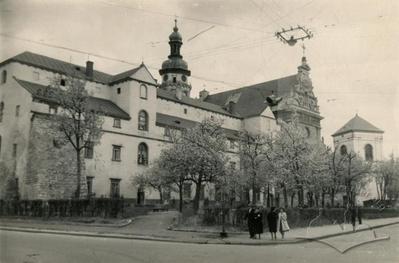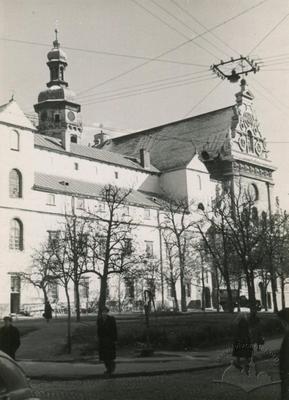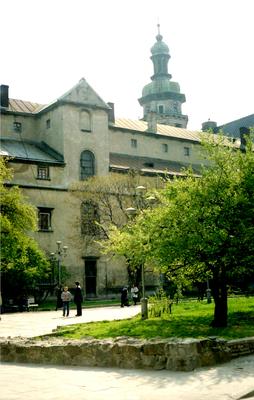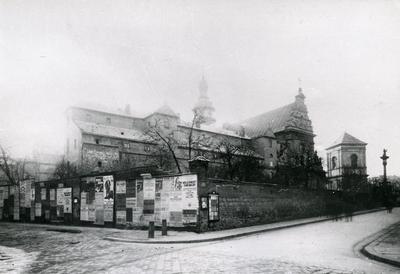Pl. Soborna, 3a – Central State Historical Archive of Ukraine ID: 178
Former Bernardine Monastery building (presently the building of the Central State Historical Archive). The monastery building dates to the period around 1620 is an integral part of the architectural complex that also includes the Bernardine Roman Catholic Church. The monastery was built onto the northern wall of the church, and is surrounded by the walls with an entrance tower from the east.
Architecture
The monastery building has a complex configuration in its foundation. Its body covers the square inner yard. The brick building is three and partially four-storied. The walls are strengthened with stone buttresses. The steeple of the façade of the inner yard has a typical Mannerism silhouette repeating the expressive form of the top of the church’s façade.
The portals of the seventeenth century and mural fragments of the eighteenth century have been preserved in the interior.
The Bernardine Monastery in Lviv is a late Renaissance monastery building that has been preserved almost in its original appearance. The building houses the State History Archive of Lviv. The northern wing is home to a music college.
Related buildings and spaces
Organizations
Sources
- Project "Galiciana", 2001-2002
Urban Media Archive Materials
