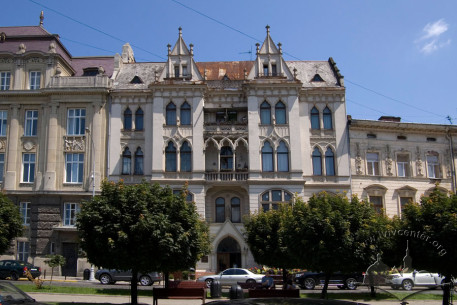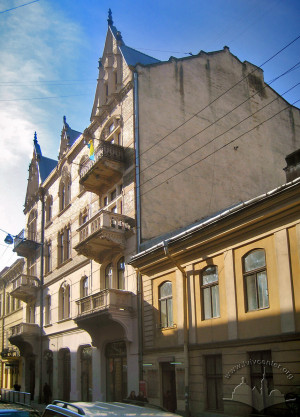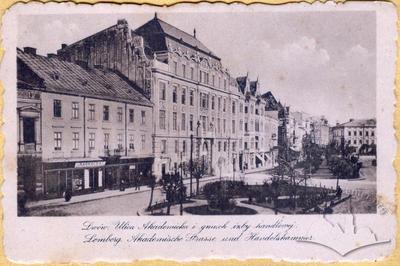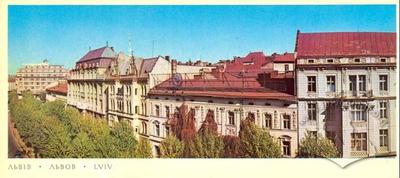Prosp. Shevchenka, 21 – residential building ID: 1365
The four-story residential house, which is located on contemporary Shevchenka boulevard 21, was built in the years 1909-1910 under a project drawn up by architect Jan Schulz for Dr. Bruno Pokorny and his wife Stanisława. Due to its rich Neo-Gothic décor, this house is one of the most striking patterns of this style among the residential houses of Lviv. It is an architectural monument (protection number M-408). As for today (2014), it is a residential house; the Park Avenue clothes shop and the Veronika confectionary restaurant are situated on the ground floor.
Story
The currently existing house on former Akademichna street (now Shevchenka boulevard) 21 was built in 1909-1910 under a project drawn up by architect Jan Schulz for Dr. Bruno Pokorny and his wife Stanisława as a house for lease. It was, however, not the first house located on this plot. In a 1777 map of Lviv we can see that a part of the plot was occupied by a wooden house, rectangular in plan (conscription number 376). In a 1802 map the same house is designated under conscription number 429.
The first masonry house was built on this plot in the second half of the 1840s. The house, which was U-like in plan, can be seen in a 1849 cadastral map of Lviv under conscription number 456. A similar house is mentioned in a 1853 archival document in connection with a certain construction case (DALO 2/1/60). This stone house under conscription number 882 2/4 had two floors and a wooden shingle roof. At that time it was owned by Karolina Walsleben who had the sewerage pipes in the house repaired in the same year (DALO 2/1/60:1).
The next known owners of the house were Filipina Baczyńska and Tekla Ustianowicz (Baczyńska). In 1864 they asked the Magistrate’s permission to construct a masonry channel in front of the house. The permission was given on 30 April 1864 on the condition that the road would be restored to its initial condition after the work was finished (DALO 2/1/60:4).
From 1872 the house was owned by Krystyna Neumann, the widow of a tax commissioner. In 1873, in connection with a serious damage of a part of the shingle roofing, Kristina Neumann asked the Magistrate’s permission to make a repair. According to new building regulations, Lviv houses’ shingle roofs were in great numbers replaced with tin ones making the houses more resistant to fire. The Magistrate gave its permission for the repair on the condition that the owner would have made a fireproof roof by the end of July of the following year (DALO 2/1/60:8).
In October of 1873 Rozalia Schubert, the owner of the neighbouring house number 19 (conscription number 429 ¼; now this place is occupied by the prosecutor’s office building) filed to the Magistrate a complaint against Krystyna Neumann saying that the chimneys in a wing, which adjoined the house number 19 and was owned by the latter, were out of order: the smoke came out through the holes hardly stuffed with bricks. It was dangerous as the shingle roofing could easily catch fire. The building department committee confirmed the unsatisfactory condition of the chimneys and gave the owner 15 days to do the repair.
In 1885 a restoration of the house was carried out under the management of the town constructor Zwilling. In particular, the roof was covered with tin; the windows and the doors were reglazed; the vault was renewed in one of the premises from the side of the boulevard and in two premises oriented to the interior courtyard; two chimneys were repaired; the main façade was reconstructed etc. (DALO 2/1/60:15-).
In 1909 the house situated on former Akademichna street (now Shevchenka boulevard) 21 was owned by Dr Bruno Pokorny and his wife Stanisława who lived on Dlugosza (now Kyryla i Mefodiya) street 27 at that time. In the same year they decided to built a new stone house in the place of the old one. The project was drawn up by Jan Schulz, an architect and constructor. The new house was built using ferroconcrete constructions, in particular, for the foundations, for the boundary wall from the side of the house number 23 and for floors. The walls were laid chiefly of hollow brick. The calculation of the boundary wall constructions was made by Bronisław Kopniak. For the floors, the Hercules and Székely systems of the Budapest Székely ós Faragó company were used.
The construction was finished in 1910; on 25 August of the same year the owners asked the Magistrate for permission to move into the house.
As for today (2014), the house has preserved its residential function; the Park Avenue clothes shop and the Veronika confectionary restaurant are situated on the ground floor. Some service premises have been added to the right wing in the courtyard.
Architecture
The first masonry house was built on this plot in the second half of the 1840s. It was located in the row housing of Akademichna street (now Shevchenka boulevard) and had two floors and two lateral wings. The house was U-like in plan. The main façade was symmetrical with a portal situated in the center. The Neo-Classicist style décor was reserved. When the building was reconstructed by constructor Jakob Zwilling in 1885, it was, perhaps, given some decorative elements belonging to the Historicism style. Initially the house had a shingle roof; a tin roof was made in 1885. In an E. Trzemeski’s photo we can see how the house looked in 1890.
In 1909 a project of a new house was drawn up by architect Jan Schulz for Dr Bruno Pokorny, a lawyer, and his wife Stanisława.
The new four-story house is U-like in plan. Its interior planning belongs to the one-section type. The main building was occupied by apartments while the wings housed chiefly service rooms like kitchens, pantries etc. On the second-fourth floors the wings are connected by galleries which can be accessed via winding backstairs. A goods lift has been preserved in the galleries. In general, the planning is typical for its time.
The five-axis main façade is symmetrical. The symmetry is accentuated by the location of the main portal and two bays which are connected by open balconies on third and fourth floors. This compositional layout of the façade is usual for the Lviv residential houses belonging to the late Secession (Art Nouveau) style. Nevertheless, the decorative solution laid on this basis is very bright, rich and atypical of Lviv. It combines the motifs of such historical styles as some variations of the Neo-Gothic (in particular, Venetian Neo-Gothic) and Neo-Renaissance. Besides, the principle of an atectonic composition, which is proper to the Secession, is applied here; it reveals itself in the increasing amount of sculptural décor on the façade with height as well as in the complication of the window openings form: they are rectangular on the ground floor, segmental on the second floor, shaped as a trefoil arch on the third floor. The fourth floor windows have the form of a complicated curtain arch, being unique for Lviv.
On the level of the ground floor the wall surface is decorated with French rustic stone while the shop windows have no decorations at all. Against this background, the portal with a lancet light and a wimperg stands out, as well as massive cantilevers which support the bays and are decorated with moulded acanthus leaves. Beginning from the second floor, virtually all windows are arranged as biforia. Two windows on the bays have rectangular tracery (a borrowing from the late Gothic). An arcade on the balcony and similarly shaped framings of the third floor windows bear a resemblance to typical loggias of the Venetian Gothic. In the décor of the third-fourth floors tracery is used actively, especially its lancet and trefoil forms; it can be seen in the arcade, in the plane wall décor, in the stone railing of the balcony, in the metal jardinières. The façade is crowned with a complicated cornice while the bays end with high triangular side walls that are divided by pinnacles. The authentic roofing has not been fully preserved as during a repair a part of it was replaced with tin, painted dark-red.
Decorative elements, used in the interior of the entryway and of the staircase, are similar to those used on the main façade. The authentic staircase, which is faced with white marble and has a metal railing, has been preserved, as well as the original window joinery with brass furniture of the early twentieth century.
On 5 July 1985 the house was acknowledged an architectural monument of local significance (protection number M-408).
Related buildings and spaces
People
Bronisław Kopniak – an engineer who made the calculation of a part of the house’s constructions.
Bruno Pokorny, Dr. – a lawyer, a co-owner of the house.
Karolina Walsleben – the owner of the house.
Rozalia Schubert – the owner of the neighbouring house number 19 (non-existant now).
Stanisława Pokornowa – the wife of Bruno Pokorny, a co-owner of the house.
Tekla Ustianowicz (née Baczyńska) – a co-owner of the house.
Filipina Baczyńska – a co-owner of the house.
Krystyna Neumann – the owner of the house.
Jakób Zwilling – a constructor who managed the reconstruction of the house in 1885.
Jan (Johann) Schulz – an architect and constructor who drew up the project of the contemporary house.
Sources
- State Archive of Lviv Oblast (DALO). Item 2/1/60
- Central State Historical Archive of Ukraine in Lviv (CDIAL). Item 186/8/829.
- Skorowidz nowych i dawnych numerów realności tudzież nazw ulic i placów król. stol. miasta Lwowa według uchwal Rady Mieskiej z r. 1871 (Lwow: Nakładem Karola Wilda, 1872), 271.




















