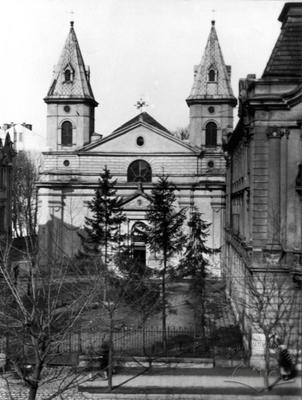Vul. Zelena, 11b – former st. Ursula's church ID: 195
Former St. Ursula’s Church – Protestant Church (currently a House of Prayer of the Baptist Evangelical Christians) was built in the second half of the seventeenth century outside of the limits of the city fortifications in the area of the eastern suburb of Lviv. The major stages of its construction date to 1685 (erection of the church) and 1878 (reconstruction and adaptation to function as a Protestant church by the architect J. Engel). In the architecture of this historic building the forms of Baroque Catholic church are combined with Neoclassicist motifs introduced during the second half of the nineteenth century.
Architecture
The church building is located far back on its territory. During its reconstruction a square was constructed in front of its western façade that separates the building from Zelena Street. The church has a single nave with a developed projection of the original altar section. The original structure – typical for sacral buildings of the Baroque period – has been preserved. The building is built from stone and brick with a vaulted ceiling and a gable roof.The main façade has a three-tier composition beautified with a triangular Neoclassical pediment and is segmented with pilasters. It is flanked by two towers with tented roofs, and is bent inwards. The windows have mouldings and semicircular peaks.
The central portal is decorated with reliefs (from the nineteenth century). Protestant epitaph slabs have been preserved in the interior.
Related buildings and spaces
Sources
The entry was developed within the project "Galiciana", 2001-2002










